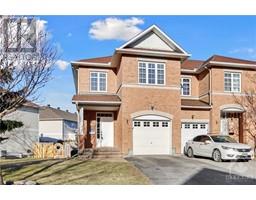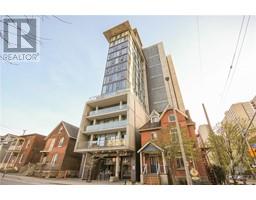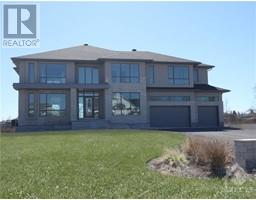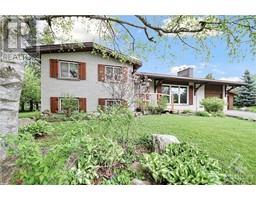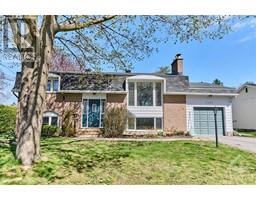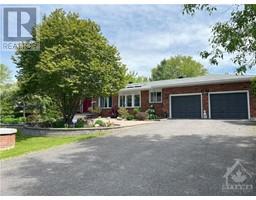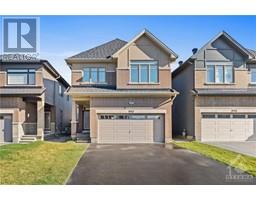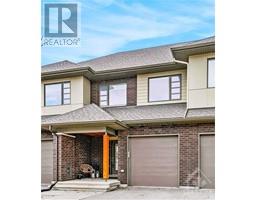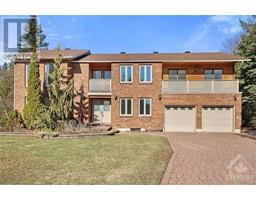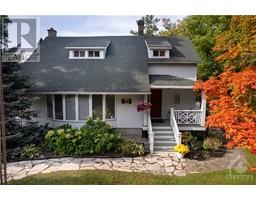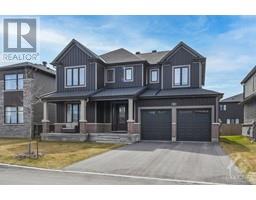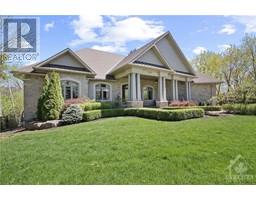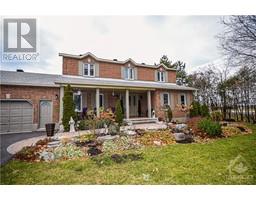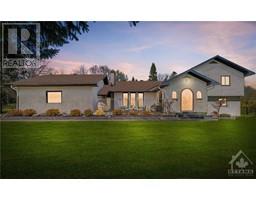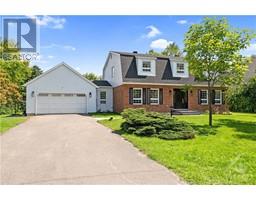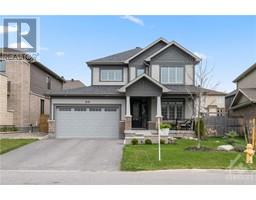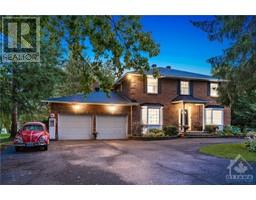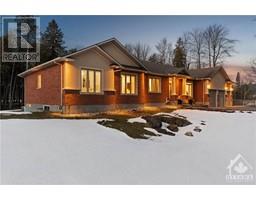222 ZINNIA WAY Riverside South - River's Edge, Manotick, Ontario, CA
Address: 222 ZINNIA WAY, Manotick, Ontario
Summary Report Property
- MKT ID1386865
- Building TypeRow / Townhouse
- Property TypeSingle Family
- StatusBuy
- Added1 weeks ago
- Bedrooms4
- Bathrooms3
- Area0 sq. ft.
- DirectionNo Data
- Added On05 May 2024
Property Overview
**OPEN HOUSE SUNDAY MAY 12 2pm-4pm** Better than new! You just struck pay dirt w/ this beautiful well kept, quality built 4Bed/2.5Bath Claridge Oliver, located in growing Riverside South. An awesome open concept layout is so important! Beyond the pride of ownership, outstanding upgrades such quality modern stained hardwood staircase, beautifully functional kitchen boasting high end appliances, cool quartz countertops & gorgeous cabinetry add prestige & complete the package. The 2nd floor is really practical. The primary bedroom is spacious & boasts a good size walk-in closet as well as 4pc ensuite bath that will be your sanctuary. Three other large bedrooms provide space for all. A 3pc main bath round out the offerings on this level. The finished basement is definitely usable space. It features a large egress window that floods the space w/ light. An inviting natural gas fireplace is perfect for those colder days & nights. Be quick, take that tour & make this your new home today! (id:51532)
Tags
| Property Summary |
|---|
| Building |
|---|
| Land |
|---|
| Level | Rooms | Dimensions |
|---|---|---|
| Second level | Primary Bedroom | 9'11" x 16'4" |
| Other | 5'0" x 7'2" | |
| 4pc Ensuite bath | 8'8" x 11'10" | |
| Bedroom | 8'7" x 12'3" | |
| 3pc Bathroom | 6'4" x 7'9" | |
| Bedroom | 8'11" x 12'0" | |
| Bedroom | 10'0" x 10'9" | |
| Basement | Recreation room | 16'10" x 16'6" |
| Storage | Measurements not available | |
| Main level | Foyer | 5'0" x 5'11" |
| 2pc Bathroom | 2'10" x 6'9" | |
| Dining room | 11'0" x 10'6" | |
| Kitchen | 8'1" x 12'11" | |
| Eating area | 8'1" x 12'5" | |
| Living room | 11'0" x 12'5" | |
| Laundry room | 7'1" x 5'5" | |
| Other | 10'4" x 21'1" |
| Features | |||||
|---|---|---|---|---|---|
| Flat site | Automatic Garage Door Opener | Attached Garage | |||
| Inside Entry | Refrigerator | Dishwasher | |||
| Dryer | Hood Fan | Stove | |||
| Washer | Blinds | Central air conditioning | |||
































