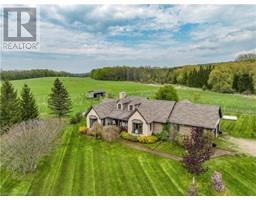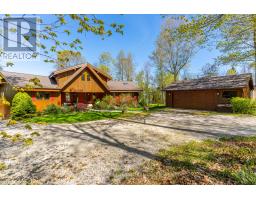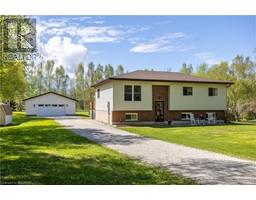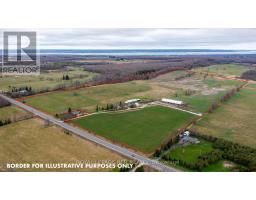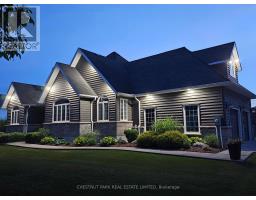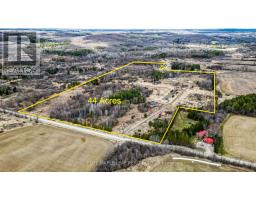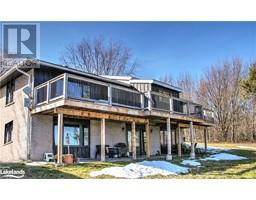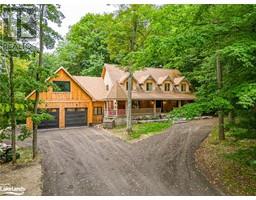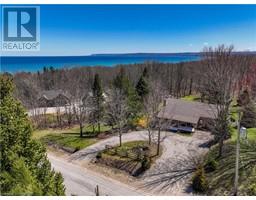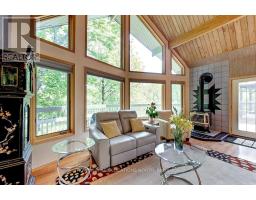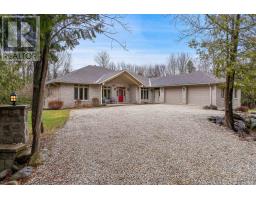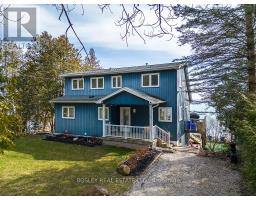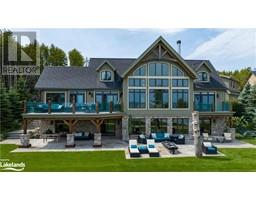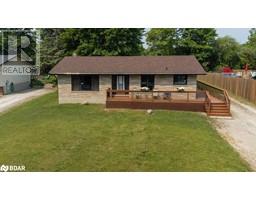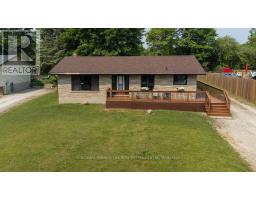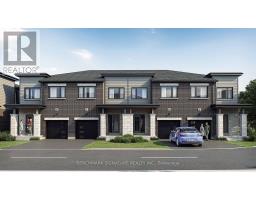83 VICTORIA Street Unit# 8 Meaford, Meaford, Ontario, CA
Address: 83 VICTORIA Street Unit# 8, Meaford, Ontario
Summary Report Property
- MKT ID40579442
- Building TypeRow / Townhouse
- Property TypeSingle Family
- StatusBuy
- Added2 weeks ago
- Bedrooms2
- Bathrooms3
- Area1522 sq. ft.
- DirectionNo Data
- Added On02 May 2024
Property Overview
Fantastic two story townhouse unit in the quiet Brookside Condominium development in the quaint town of Meaford and is perfect for retirees, downsizers, first time buyer or weekenders. This unit features a nice open concept kitchen, dining area and living room with gas fireplace as well as a powder room on the main floor. Upstairs you'll find a large primary bedroom, a second bedroom, convenient second floor laundry and a four piece main bathroom. The lower level offers a spacious family room, large bonus room which would make for an ideal media room or home office (currently used by owners as a third bedroom) as well as a cold cellar, under stair storage and large two piece bathroom. One assigned parking spot at your doorstep and plenty of guest parking provided. This townhouse is in a prime location within short stroll to downtown Meaford and the shores of Georgian Bay featuring a public beach and a beautiful marina nearby. Call today to schedule your viewing! (id:51532)
Tags
| Property Summary |
|---|
| Building |
|---|
| Land |
|---|
| Level | Rooms | Dimensions |
|---|---|---|
| Second level | Primary Bedroom | 9'2'' x 15'6'' |
| Laundry room | 5'5'' x 8'7'' | |
| 4pc Bathroom | Measurements not available | |
| Bedroom | 10'8'' x 12'11'' | |
| Basement | Family room | 10'9'' x 12'1'' |
| Lower level | Cold room | 5'0'' x 6'6'' |
| 2pc Bathroom | Measurements not available | |
| Bonus Room | 14'9'' x 11'6'' | |
| Main level | 2pc Bathroom | Measurements not available |
| Living room | 14'7'' x 10'3'' | |
| Dining room | 17'0'' x 8'7'' | |
| Kitchen | 8'10'' x 7'11'' |
| Features | |||||
|---|---|---|---|---|---|
| Paved driveway | Skylight | Sump Pump | |||
| Visitor Parking | Dishwasher | Dryer | |||
| Refrigerator | Stove | Washer | |||
| Window air conditioner | |||||































