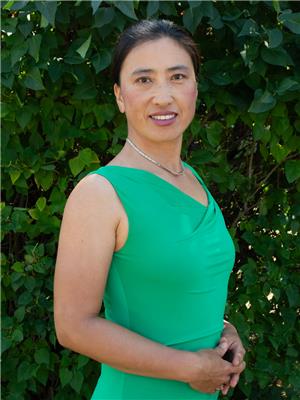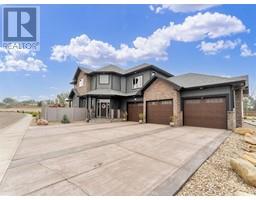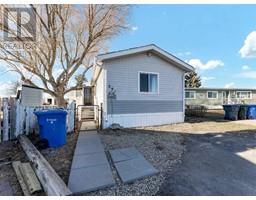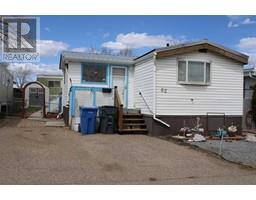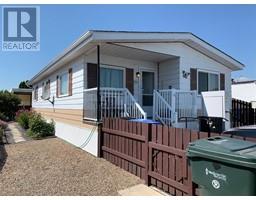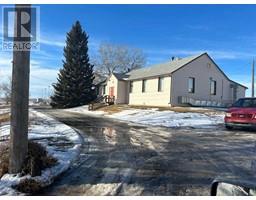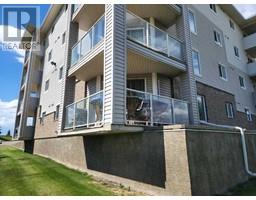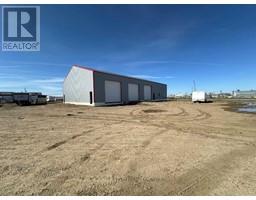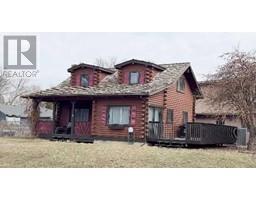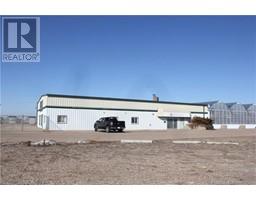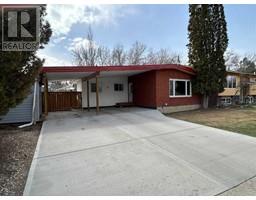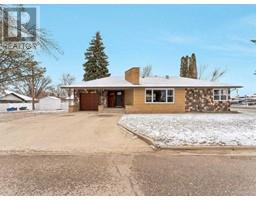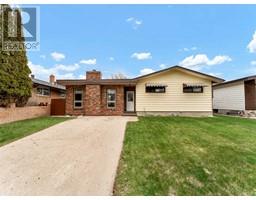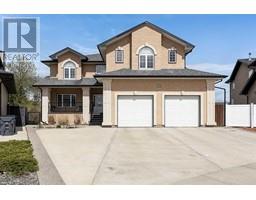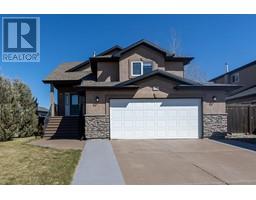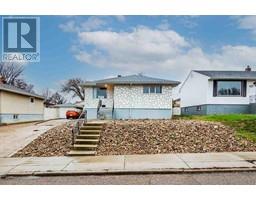11 Ross Heights Place SE Ross Glen, Medicine Hat, Alberta, CA
Address: 11 Ross Heights Place SE, Medicine Hat, Alberta
Summary Report Property
- MKT IDA2115319
- Building TypeHouse
- Property TypeSingle Family
- StatusBuy
- Added3 weeks ago
- Bedrooms5
- Bathrooms3
- Area2135 sq. ft.
- DirectionNo Data
- Added On07 May 2024
Property Overview
Big property lovers, please take a look at this amazing property in Ross Glen. North Front facing, so you get so much sun light comes into your dining room, family room and your bedrooms. 5 bedrooms are on the second floor with 3 piece ensuite and a 4 piece bathroom. Kitchen and all of bathrooms have granite countertops. you'll love the stoned wall family room connects to a sunroom, and accesses the backyard. There's a main floor laundry with a side door to the sideyard/backyard. A heated double attached garage and a RV parking offer your comfortable winter and toy space. The huge backyard make your garden life alive with fully of sunshine, and some fun with the manmade mountain. The powered storage provides you extra space for your stuff with a playhouse on top. The real wood floor has some wear and need some restoration, but still Wow. words can't describe the property. 2015 shingles, 2005 windowns, 2009 A/C, 2019 fence, stucco 2015, sunroom windows 2015,garage doors 2017. Call for a private viewing (id:51532)
Tags
| Property Summary |
|---|
| Building |
|---|
| Land |
|---|
| Level | Rooms | Dimensions |
|---|---|---|
| Second level | Primary Bedroom | 13.67 Ft x 11.67 Ft |
| Bedroom | 11.67 Ft x 12.42 Ft | |
| Bedroom | 12.25 Ft x 11.92 Ft | |
| Bedroom | 12.00 Ft x 9.50 Ft | |
| Bedroom | 12.00 Ft x 10.50 Ft | |
| 4pc Bathroom | 9.25 Ft x 5.17 Ft | |
| 3pc Bathroom | 9.33 Ft x 6.17 Ft | |
| Basement | Family room | 22.00 Ft x 12.50 Ft |
| Office | 18.58 Ft x 13.58 Ft | |
| Storage | 26.00 Ft x 15.42 Ft | |
| Main level | Living room | 16.92 Ft x 12.50 Ft |
| Dining room | 12.42 Ft x 11.25 Ft | |
| Family room | 17.00 Ft x 13.58 Ft | |
| Kitchen | 13.00 Ft x 11.42 Ft | |
| Laundry room | 7.00 Ft x 5.50 Ft | |
| 2pc Bathroom | 6.00 Ft x 4.33 Ft |
| Features | |||||
|---|---|---|---|---|---|
| Cul-de-sac | Attached Garage(2) | RV | |||
| Refrigerator | Gas stove(s) | Range - Electric | |||
| Dishwasher | Garburator | Window Coverings | |||
| Washer & Dryer | Central air conditioning | ||||



















































