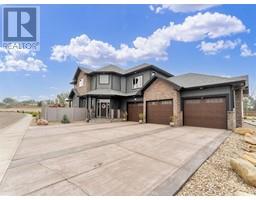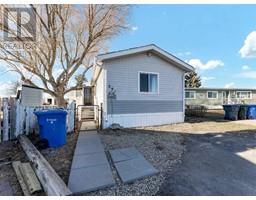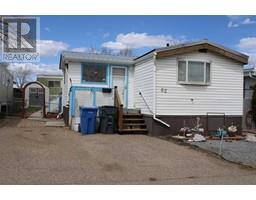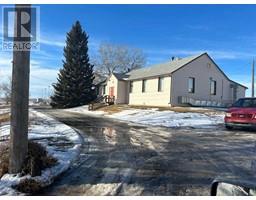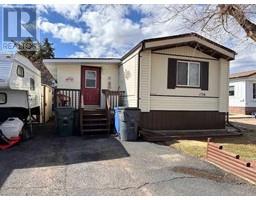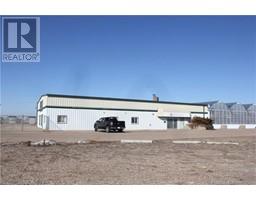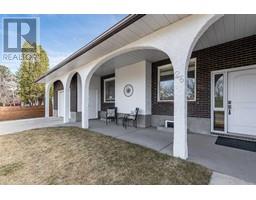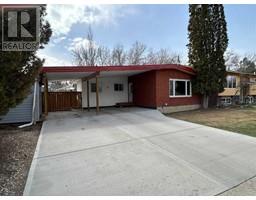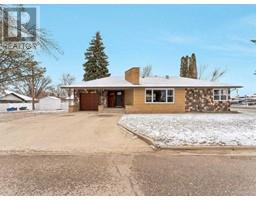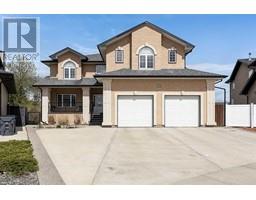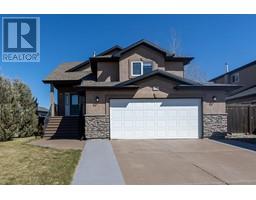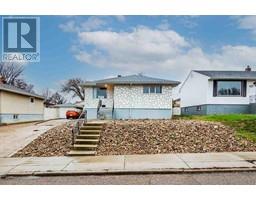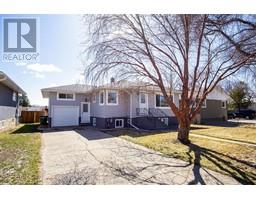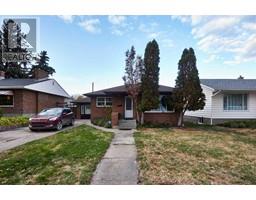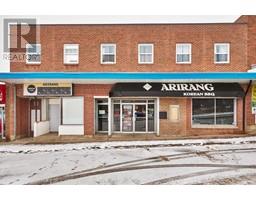13 Hamptons Gate SE SE Southridge, Medicine Hat, Alberta, CA
Address: 13 Hamptons Gate SE, Medicine Hat, Alberta
Summary Report Property
- MKT IDA2105946
- Building TypeHouse
- Property TypeSingle Family
- StatusBuy
- Added13 weeks ago
- Bedrooms5
- Bathrooms3
- Area1777 sq. ft.
- DirectionNo Data
- Added On06 Feb 2024
Property Overview
Welcome to 13 Hamptons Gate! This incredible 1777 sq ft Mulder Builders show home is complete and ready for you to be its first owner. This home boasts all finishes you would expect in a custom built property. From the moment you step through the front door you feel welcomed into the home with a roomy front foyer. Bright and sunny office/bedroom directly off the front entry. The open concept main floor is filled with natural light from the sliding glass doors to large covered deck and transom dining room windows. Incredible kitchen with mix of beautiful oak and spray lacquered cabinets. Endless amounts of storage and custom details including pullout spice organizer, utensil organizer, tray dividers and double garbage. Massive island, double pantry with pullout trays, wine rack and stainless steel appliance package. The primary bedroom has all the space you need and floor to ceiling windows. Beautiful ensuite with double vanity, free standing tub, 5' tiled shower with rain head and a separate water closet. Great walk in closet with built in dresser and ample storage. Directly off the garage entrance you find a a drop zone that will suit all your needs...built in bench with storage, walk through pantry and a nice laundry area with sink. As you make your way downstairs you enter a family room space with loads of room. Two separate gathering spaces for all of your family functions...gaming area for entertaining with a nicely situated bar and a family room for movie nights or watching the game. There are 3 large additional bedrooms and an incredible 4 piece bath. The 28' x 32' garage is fully finished with oversized garage doors, floor drain, cold tap and great storage. The delivery systems for the property will keep you comfortable in all seasons. Two stage variable zoned HVAC, on-demand hot water, heat recovery ventilation(HRV) for humidity control and air quality. The large level yard has room for a detached garage, huge garden or that dream pool you have always talked about. (id:51532)
Tags
| Property Summary |
|---|
| Building |
|---|
| Land |
|---|
| Level | Rooms | Dimensions |
|---|---|---|
| Lower level | Family room | 18.17 Ft x 15.00 Ft |
| Family room | 21.17 Ft x 17.67 Ft | |
| Bedroom | 13.00 Ft x 12.50 Ft | |
| Bedroom | 13.00 Ft x 11.00 Ft | |
| Bedroom | 14.00 Ft x 12.50 Ft | |
| 4pc Bathroom | 12.50 Ft x 5.50 Ft | |
| Furnace | 12.50 Ft x 11.25 Ft | |
| Main level | Other | 11.00 Ft x 7.50 Ft |
| Bedroom | 11.92 Ft x 11.33 Ft | |
| Laundry room | 13.08 Ft x 6.00 Ft | |
| Other | 7.75 Ft x 7.50 Ft | |
| Kitchen | 15.92 Ft x 8.67 Ft | |
| Dining room | 12.67 Ft x 12.17 Ft | |
| Living room | 17.58 Ft x 17.00 Ft | |
| Primary Bedroom | 14.92 Ft x 14.08 Ft | |
| 4pc Bathroom | 14.25 Ft x 7.58 Ft | |
| 3pc Bathroom | 9.75 Ft x 6.42 Ft |
| Features | |||||
|---|---|---|---|---|---|
| See remarks | Other | Back lane | |||
| Level | Concrete | Attached Garage(2) | |||
| Garage | Heated Garage | Oversize | |||
| Refrigerator | Dishwasher | Stove | |||
| Hood Fan | Washer & Dryer | Central air conditioning | |||




















































