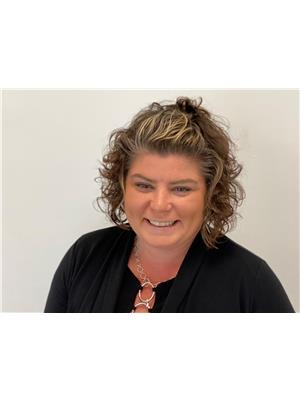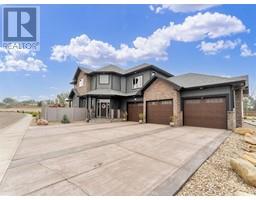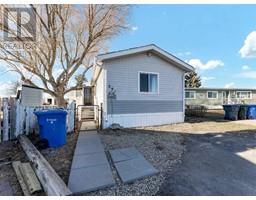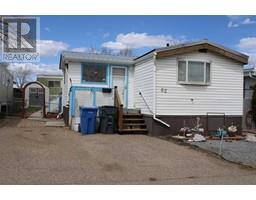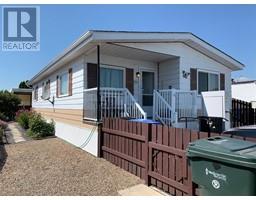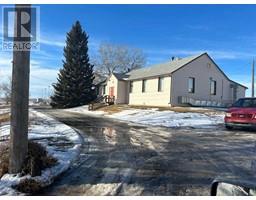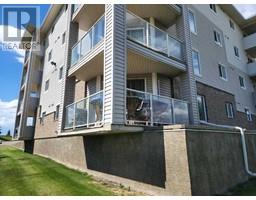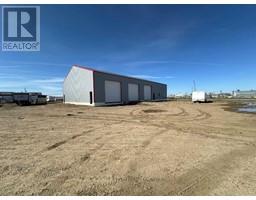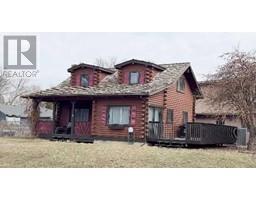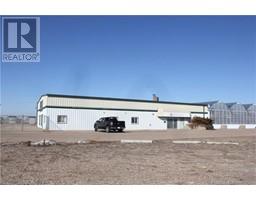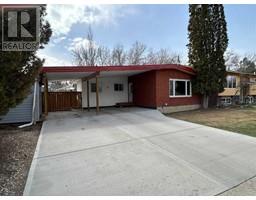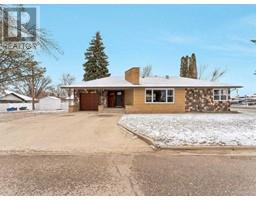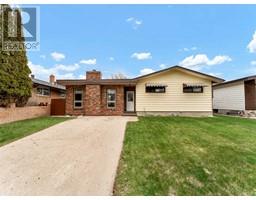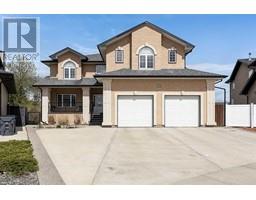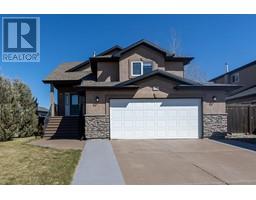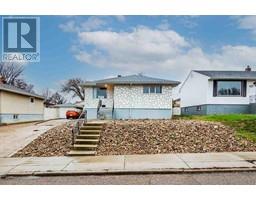1323 Bridge Street SE River Flats, Medicine Hat, Alberta, CA
Address: 1323 Bridge Street SE, Medicine Hat, Alberta
Summary Report Property
- MKT IDA2129356
- Building TypeHouse
- Property TypeSingle Family
- StatusBuy
- Added3 weeks ago
- Bedrooms2
- Bathrooms1
- Area655 sq. ft.
- DirectionNo Data
- Added On08 May 2024
Property Overview
ATTENTION FIRST TIME HOME BUYERS, INVESTORS AND DEVELOPERS!! - THIS ONE'S FOR YOU!! Cozy 2 bed, 1 bath home with good size kitchen looking into the amazing backyard! On the main floor you will find 2 bedrooms, a full bath and good size living room. Downstairs you will find 2 good sized rooms that could easily be turned into bedrooms, a laundry/utility room and large area for cold storage. Head outside to the massive 65x125 fully fenced yard with 2 storage sheds and a large partially covered deck as well as a good size carport on the side of the house! There is great potential in the future to add a huge garage!! Some items to note: Hot Water Tank replaced 2023, Furnace and A/C roughly 12 years old, Electrical panel was replaced in 2010, Shingles 2008. Don't miss out on this little gem! Located close to beautiful Strathcona Park! (id:51532)
Tags
| Property Summary |
|---|
| Building |
|---|
| Land |
|---|
| Level | Rooms | Dimensions |
|---|---|---|
| Basement | Den | 10.17 Ft x 12.75 Ft |
| Den | 10.00 Ft x 13.08 Ft | |
| Storage | 4.33 Ft x 4.92 Ft | |
| Furnace | 15.00 Ft x 14.08 Ft | |
| Main level | 4pc Bathroom | 6.00 Ft x 7.58 Ft |
| Primary Bedroom | 9.42 Ft x 11.75 Ft | |
| Kitchen | 11.58 Ft x 13.58 Ft | |
| Living room | 10.50 Ft x 14.00 Ft | |
| Bedroom | 6.75 Ft x 9.58 Ft |
| Features | |||||
|---|---|---|---|---|---|
| See remarks | Other | Carport | |||
| Washer | Refrigerator | Stove | |||
| Dryer | Central air conditioning | ||||
























