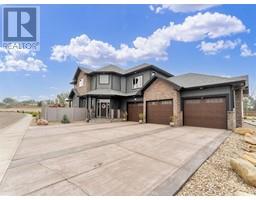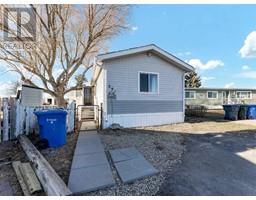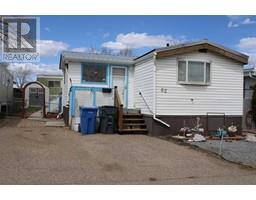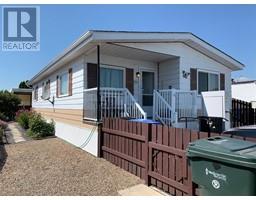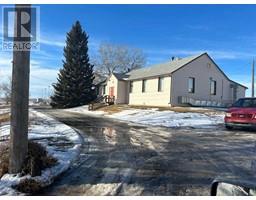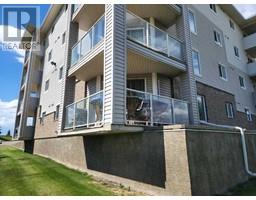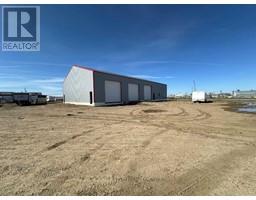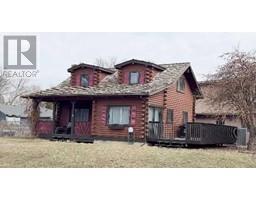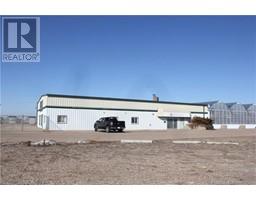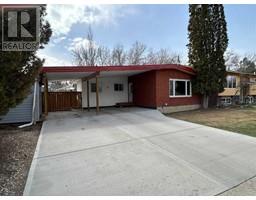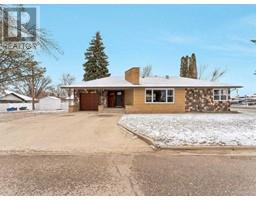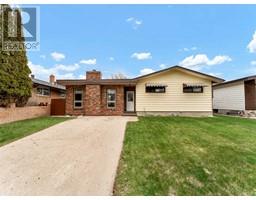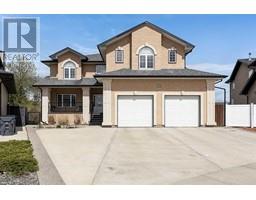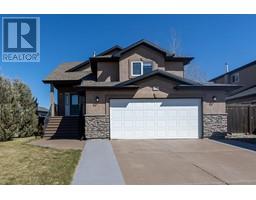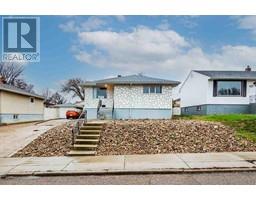236 10 Street SW SW Hill, Medicine Hat, Alberta, CA
Address: 236 10 Street SW, Medicine Hat, Alberta
Summary Report Property
- MKT IDA2130389
- Building TypeHouse
- Property TypeSingle Family
- StatusBuy
- Added3 weeks ago
- Bedrooms3
- Bathrooms1
- Area1054 sq. ft.
- DirectionNo Data
- Added On09 May 2024
Property Overview
Welcome to this cute and cozy home on the SW hill. This charming abode seamlessly blends character with modern upgrades, including a new furnace, A/C, roof, painted stucco, mostly newer windows, plumbing, a beautiful new kitchen, bathroom, lights, paint, and more. The spacious mudroom welcomes you inside, leading to the sunny open-concept kitchen and living area, perfect for family gatherings. The main floor also features a lovely primary bedroom , and a nice full 4 pc bath, while the upper level boasts two additional bedrooms and a good sized linen closet! The basement offers ample space for entertainment or relaxation, with a roughed-in bathroom partially finished ready for your finishing touches. Outside, complete with great curb appeal and a fenced backyard with underground sprinklers and a cozy patio, ideal for these upcoming beautiful summer days. Complete with a detached double garage and RV parking( even paved!) this move In ready home has been deeply loved with many memories made in it now it awaits its new owners to do the same. In a fantastic location with great neighbours you don’t want to miss this one! (id:51532)
Tags
| Property Summary |
|---|
| Building |
|---|
| Land |
|---|
| Level | Rooms | Dimensions |
|---|---|---|
| Basement | Family room | 11.00 Ft x 22.75 Ft |
| Other | 11.75 Ft x 8.83 Ft | |
| Furnace | 11.42 Ft x 8.42 Ft | |
| Roughed-In Bathroom | 11.42 Ft x 5.33 Ft | |
| Main level | Other | 5.75 Ft x 11.33 Ft |
| Living room | 12.17 Ft x 12.75 Ft | |
| Kitchen | 18.33 Ft x 11.50 Ft | |
| Primary Bedroom | 11.67 Ft x 9.25 Ft | |
| 4pc Bathroom | 4.92 Ft x 7.83 Ft | |
| Upper Level | Bedroom | 10.75 Ft x 11.00 Ft |
| Bedroom | 13.83 Ft x 9.33 Ft |
| Features | |||||
|---|---|---|---|---|---|
| Detached Garage(2) | RV | Central air conditioning | |||

































