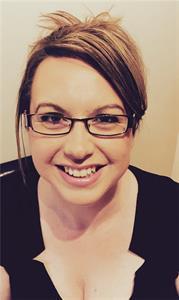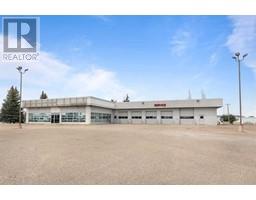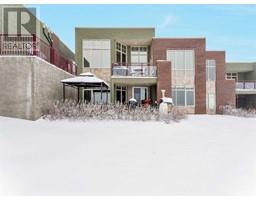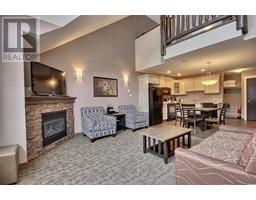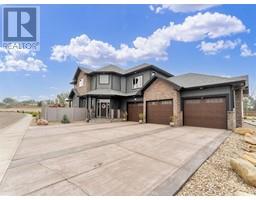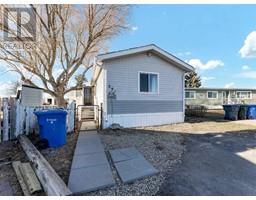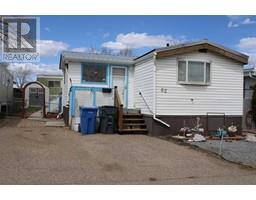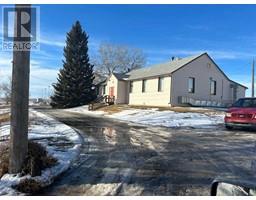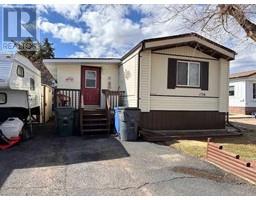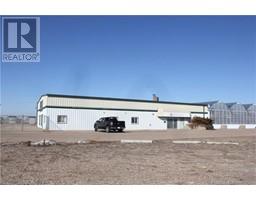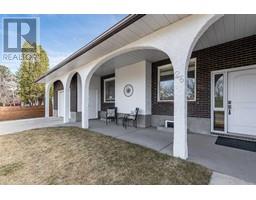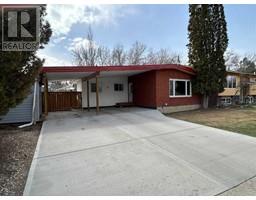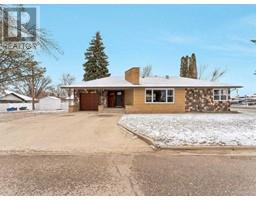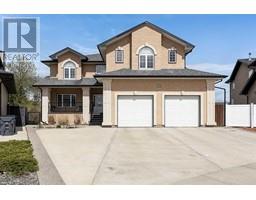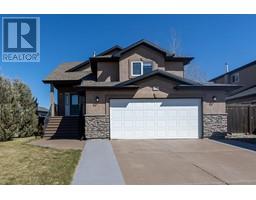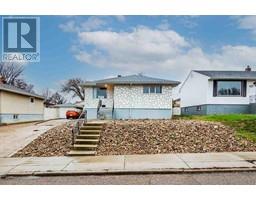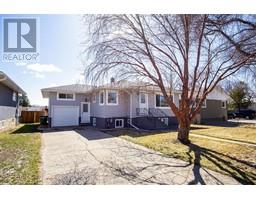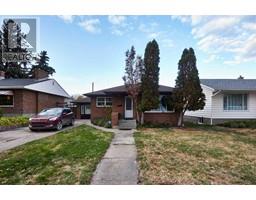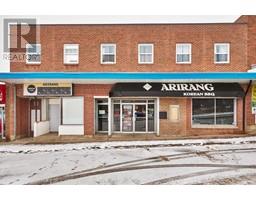26 7 Street NW Northwest Crescent Heights, Medicine Hat, Alberta, CA
Address: 26 7 Street NW, Medicine Hat, Alberta
Summary Report Property
- MKT IDA2106616
- Building TypeHouse
- Property TypeSingle Family
- StatusBuy
- Added12 weeks ago
- Bedrooms4
- Bathrooms2
- Area1056 sq. ft.
- DirectionNo Data
- Added On10 Feb 2024
Property Overview
CHECK OUT THIS FABULOUS GARAGE AND HOME! Never have you ever seen this type of property on the market. a bungalow in NWCH which has had all new vinyl windows, open floor plan, 3 bedroom's up with the potential for 2 down, renovated kitchen and bathrooms, and much more. BUT HOW ABOUT THAT HUGE DRIVE THROUGH GARGE WITH MEZZANINE! THE ULTIMATE MAN CAVE! This home is close to all amenities, and offers a ton of options in the partially finished basement to create the exact layout that your family needs! Newer shingles, exterior, windows throughout, upgraded bathrooms, appliances, finishing in most areas and a clean slate in the basement with a fully finished second bathroom. The garage has drive through 10' doors with a work shop, a ton of storage, and a mezzanine presently set up as a gym. This is one home which is worth booking a private tour for! Don't miss this rare opportunity, book your viewing today! (id:51532)
Tags
| Property Summary |
|---|
| Building |
|---|
| Land |
|---|
| Level | Rooms | Dimensions |
|---|---|---|
| Basement | Bedroom | 11.33 Ft x 11.92 Ft |
| Furnace | 7.58 Ft x 8.67 Ft | |
| 3pc Bathroom | 9.83 Ft x 7.17 Ft | |
| Other | 38.67 Ft x 12.08 Ft | |
| Main level | Bedroom | 11.25 Ft x 10.25 Ft |
| Primary Bedroom | 11.25 Ft x 12.25 Ft | |
| Bedroom | 9.33 Ft x 9.83 Ft | |
| Kitchen | 10.08 Ft x 15.42 Ft | |
| Dining room | 12.58 Ft x 9.42 Ft | |
| Living room | 18.42 Ft x 12.42 Ft | |
| 4pc Bathroom | 5.25 Ft x 9.25 Ft |
| Features | |||||
|---|---|---|---|---|---|
| PVC window | No Smoking Home | Detached Garage(2) | |||
| Garage | Heated Garage | Oversize | |||
| Refrigerator | Range - Gas | Dishwasher | |||
| Hood Fan | Window Coverings | Washer & Dryer | |||
| None | |||||

















































