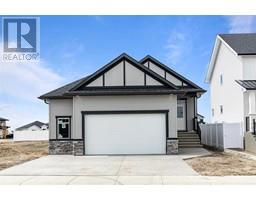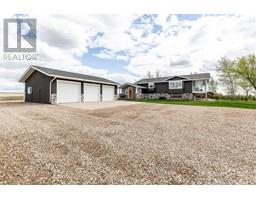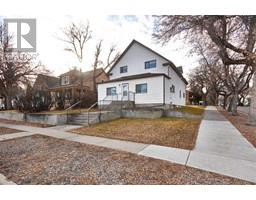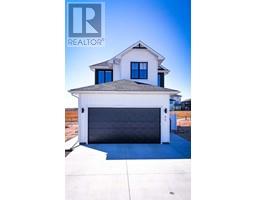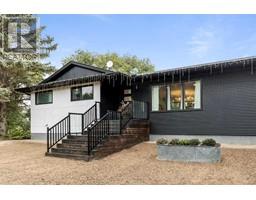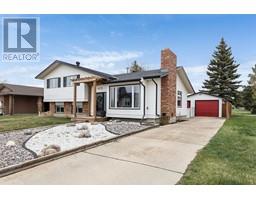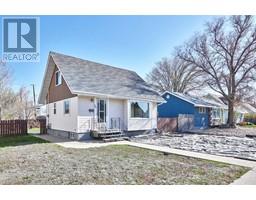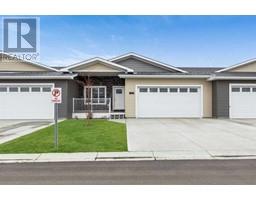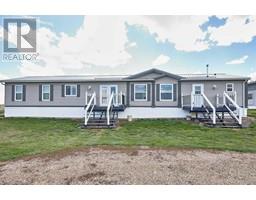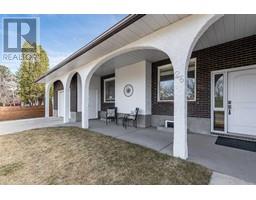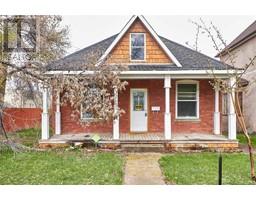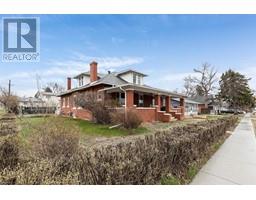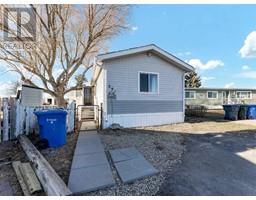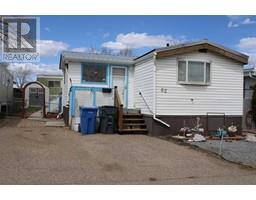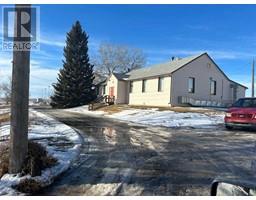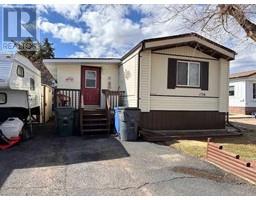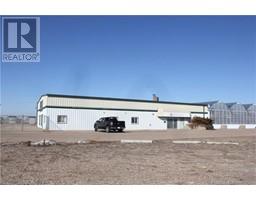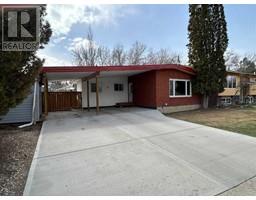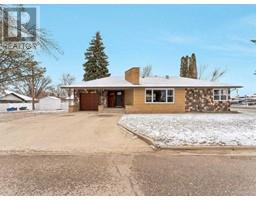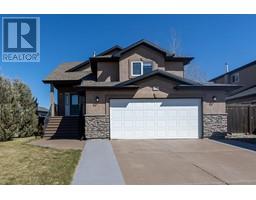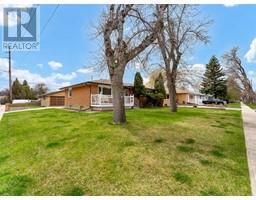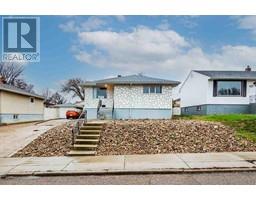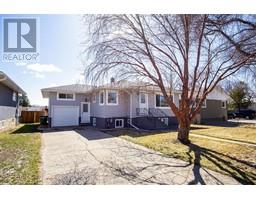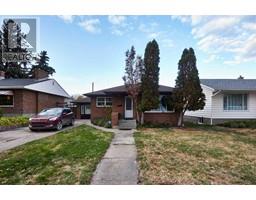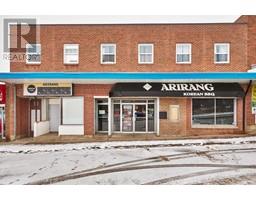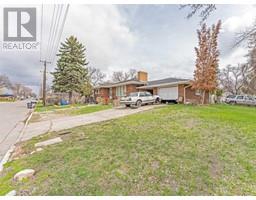323, 278 Park Meadows Drive SE Southview-Park Meadows, Medicine Hat, Alberta, CA
Address: 323, 278 Park Meadows Drive SE, Medicine Hat, Alberta
Summary Report Property
- MKT IDA2106432
- Building TypeApartment
- Property TypeSingle Family
- StatusBuy
- Added12 weeks ago
- Bedrooms2
- Bathrooms2
- Area1296 sq. ft.
- DirectionNo Data
- Added On10 Feb 2024
Property Overview
Discover the ideal blend of convenience and comfort in this beautifully-positioned, impeccably maintained condo within Courtyards A. Perfectly suited for those embarking on a downsizing journey, this tidy residence on the third floor offers an abundance of natural light, courtesy of its orientation providing opportunity for light from 3 directions!! This spacious condo will not feel like downsizing, the large entrance leads you to the open layout living, which boasts a very spacious living room and dining room that is sure to welcome many friends and family, a bright and efficient white kitchen adorned with stylish tile backsplash, new lighting, and updated appliances. The generously sized living spaces and bedrooms easily accommodate larger furniture. Included with the property are TWO underground parking stalls and a private storage room, providing practical solutions for your needs. Courtyards offers an array of amenities, including a pool, spa, games rooms, gym, workshop, carwash, and social rooms, ensuring a well-rounded and enjoyable living experience. With its well-managed facilities and thoughtful features, this condo fulfills all your necessities. Embrace the opportunity to make this excellent condo your new home today! (id:51532)
Tags
| Property Summary |
|---|
| Building |
|---|
| Land |
|---|
| Level | Rooms | Dimensions |
|---|---|---|
| Main level | Other | 16.17 Ft x 10.17 Ft |
| 3pc Bathroom | 7.75 Ft x 4.83 Ft | |
| Bedroom | 8.58 Ft x 11.58 Ft | |
| Dining room | 13.17 Ft x 13.00 Ft | |
| Living room | 14.25 Ft x 15.67 Ft | |
| Kitchen | 11.67 Ft x 11.50 Ft | |
| Laundry room | 5.42 Ft x 7.92 Ft | |
| Primary Bedroom | 17.83 Ft x 15.67 Ft | |
| Other | 9.92 Ft x 6.83 Ft | |
| 4pc Bathroom | 9.92 Ft x 8.25 Ft |
| Features | |||||
|---|---|---|---|---|---|
| Back lane | Elevator | Parking | |||
| Underground | Refrigerator | Dishwasher | |||
| Stove | Window Coverings | Washer & Dryer | |||
| Central air conditioning | Swimming | Recreation Centre | |||














































