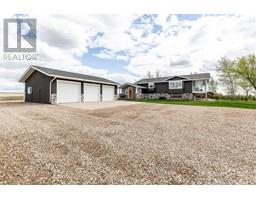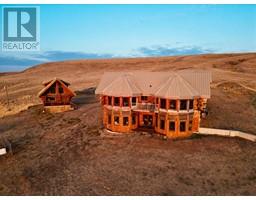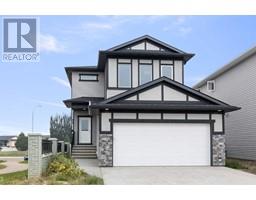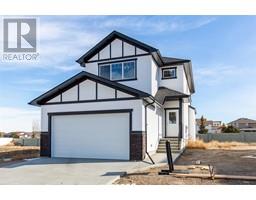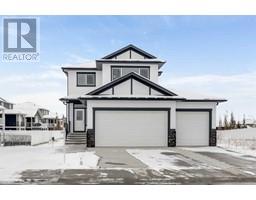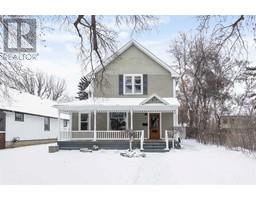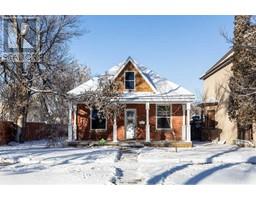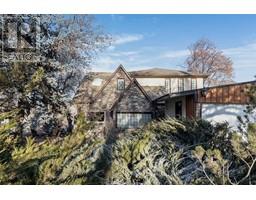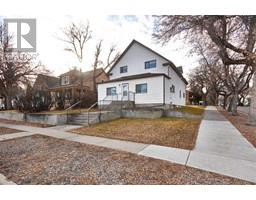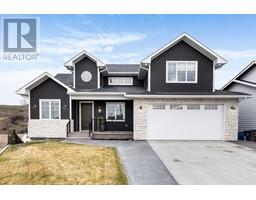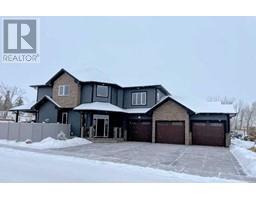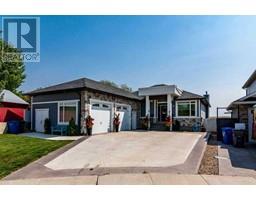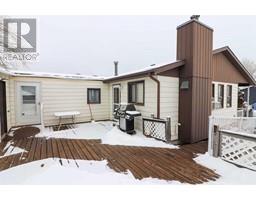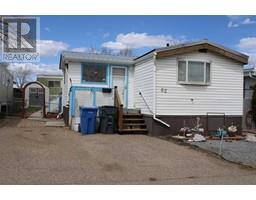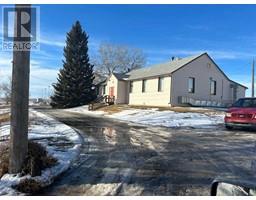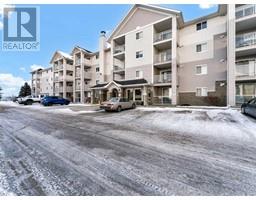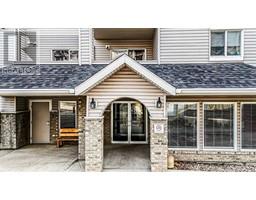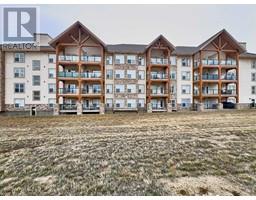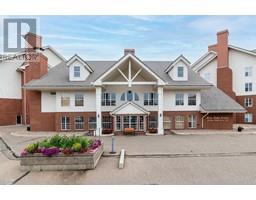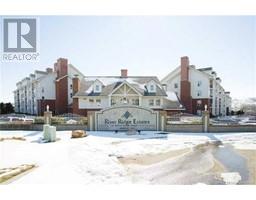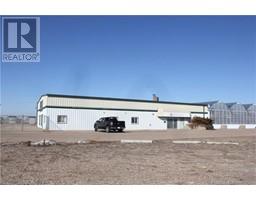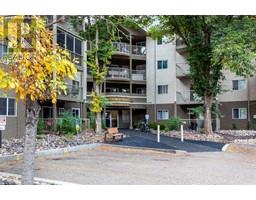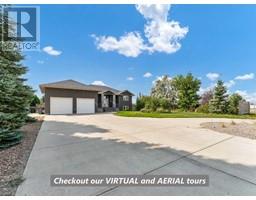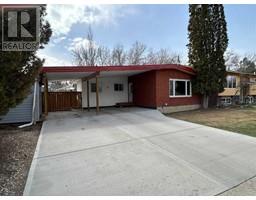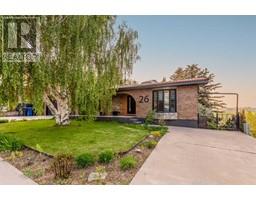191 Hamptons Crescent SE SE Southridge, Medicine Hat, Alberta, CA
Address: 191 Hamptons Crescent SE, Medicine Hat, Alberta
Summary Report Property
- MKT IDA2043438
- Building TypeHouse
- Property TypeSingle Family
- StatusBuy
- Added51 weeks ago
- Bedrooms2
- Bathrooms2
- Area1035 sq. ft.
- DirectionNo Data
- Added On30 Apr 2023
Property Overview
This beautiful NEW construction bungalow located in The Hamptons one of Medicine Hats Premier neighbourhoods!! Offering the perfect blend of comfort and convenience move right in and start living!! As you step inside, you'll be greeted by an inviting bright and inviting atmosphere, with thought fun window placement and 9' ceilings this home is complete with modern amenities and stylish finishes. Featuring two spacious bedrooms, 2 full bathrooms, laundry and a gorgeous open living space all on the main floor. The unfinished basement is a blank canvas that offers endless possibilities for customization and expansion, allowing you to create your dream living space. The stunning kitchen is the heart of the home, boasting gorgeous finishes, modern appliances, a full appliance package inc., that includes everything you need to cook up a storm. Whether you're hosting a dinner party or preparing a quick meal, this kitchen will make the task a pleasure. The neighborhood is a highlight, with easy access to parks, schools, and shopping. You can take a stroll in the park, send your kids to a nearby schools, or shop for all your essentials without having to travel far. The location is ideal for those who value convenience and easy living. Overall, this bungalow offers a perfect combination of comfort, convenience, and style, making it an excellent choice for anyone looking for a new place to call home. 10 Year New Home Warranty Inc. (id:51532)
Tags
| Property Summary |
|---|
| Building |
|---|
| Land |
|---|
| Level | Rooms | Dimensions |
|---|---|---|
| Basement | Great room | 24.58 Ft x 47.67 Ft |
| Main level | 4pc Bathroom | 9.75 Ft x 5.92 Ft |
| Bedroom | 9.75 Ft x 9.83 Ft | |
| Kitchen | 15.83 Ft x 14.25 Ft | |
| Dining room | 9.50 Ft x 8.75 Ft | |
| Living room | 14.25 Ft x 13.33 Ft | |
| Primary Bedroom | 11.25 Ft x 12.50 Ft | |
| 3pc Bathroom | 8.92 Ft x 7.25 Ft | |
| Other | 6.00 Ft x 5.17 Ft |
| Features | |||||
|---|---|---|---|---|---|
| PVC window | Concrete | Attached Garage(2) | |||
| Other | Oversize | Refrigerator | |||
| Dishwasher | Stove | Garage door opener | |||
| Central air conditioning | |||||














































