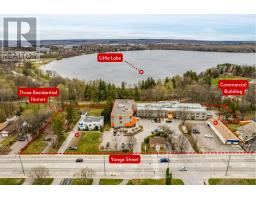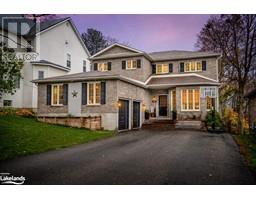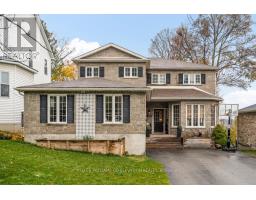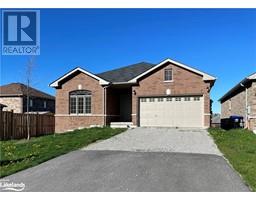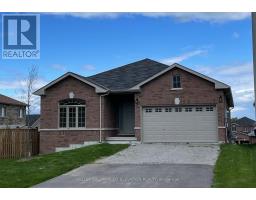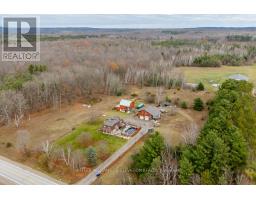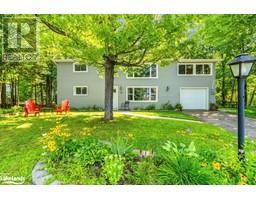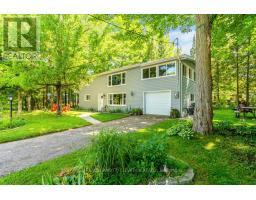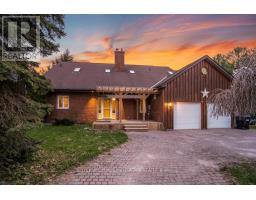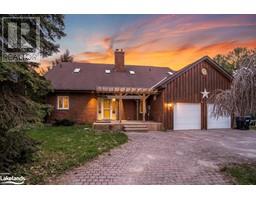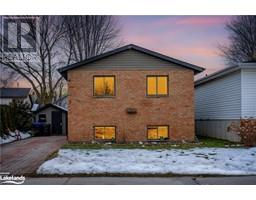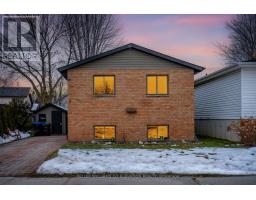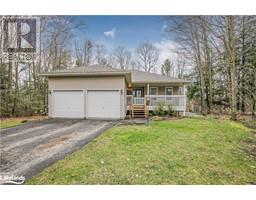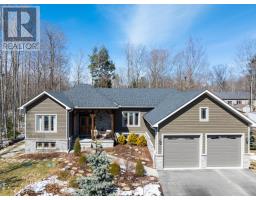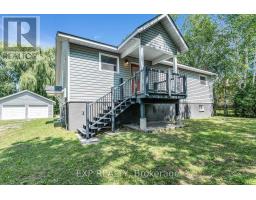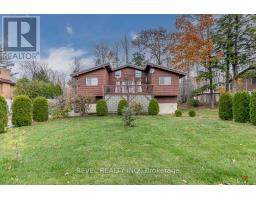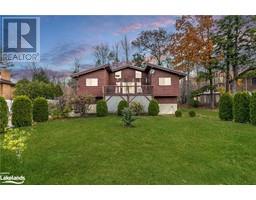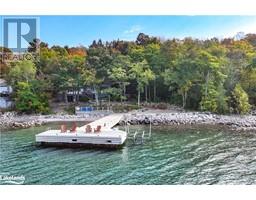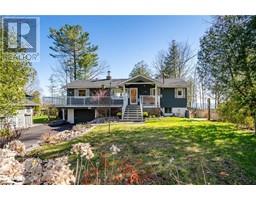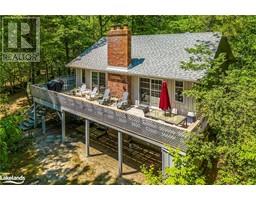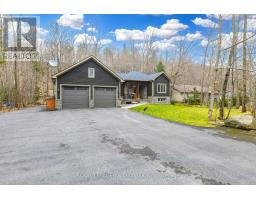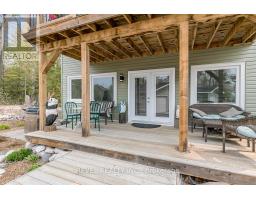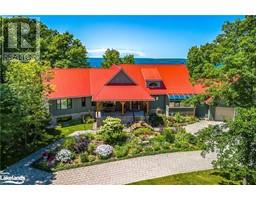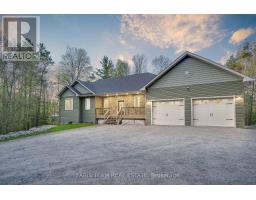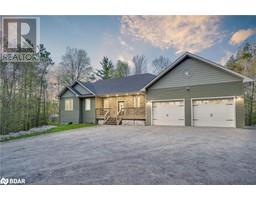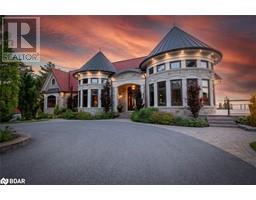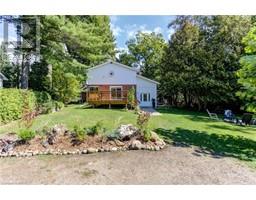4315 CROSSLAND Road Tiny, Tiny, Ontario, CA
Address: 4315 CROSSLAND Road, Tiny, Ontario
Summary Report Property
- MKT ID40509334
- Building TypeHouse
- Property TypeSingle Family
- StatusBuy
- Added11 weeks ago
- Bedrooms4
- Bathrooms2
- Area2285 sq. ft.
- DirectionNo Data
- Added On14 Feb 2024
Property Overview
Hobby Farm And Shop On 5 Acres! It Doesn’t Get Much Better Than That. Just A Short Distance To Town And An Even Shorter Drive To The Beautiful Bluewater Beach On Georgian Bay. The Property Boasts A 4 Bedroom, 2 Bath Home With Geothermal Heating, Open Concept Kitchen, And A Charming Sun Room Where You Can Soak Up The Sun Year-Round And Keep An Eye On The Family Enjoying A Summer Afternoon Dip In The Pool. The Barn Boasts 3 Box Stalls, A Chicken Coop, A Hay Loft And Electrical. House Your Own Livestock Or Generate Some Income Through Boarding Fees. The 32x30 Foot Shop Has A Dedicated 100 Amp Service, And Contains Two Large Bays With A Second-Storey Loft That’s Currently Used For Storage. If Farming’s Not Your Thing, Consider A Nursery, Saw Mill, Veterinary Clinic Or Additional Dwelling Unit - All Permitted Uses Under The Current Rural Zoning. Escape The Hustle And Bustle Of City Life And Come Relax At Your Homestead In The Country. Opportunities Like This Are Few And Far Between. (id:51532)
Tags
| Property Summary |
|---|
| Building |
|---|
| Land |
|---|
| Level | Rooms | Dimensions |
|---|---|---|
| Second level | 5pc Bathroom | Measurements not available |
| Bedroom | 15'1'' x 8'1'' | |
| Bedroom | 11'9'' x 9'11'' | |
| Bedroom | 14'9'' x 13'4'' | |
| Primary Bedroom | 14'10'' x 13'3'' | |
| Basement | Bonus Room | 9'10'' x 6'11'' |
| Recreation room | 24'5'' x 14'5'' | |
| Main level | 3pc Bathroom | Measurements not available |
| Sunroom | 11'6'' x 10'9'' | |
| Living room | 23'6'' x 21'3'' | |
| Kitchen | 14'9'' x 13'8'' | |
| Dining room | 14'9'' x 13'4'' | |
| Foyer | 18'7'' x 6'9'' |
| Features | |||||
|---|---|---|---|---|---|
| Crushed stone driveway | Country residential | Detached Garage | |||
| Carport | Dishwasher | Dryer | |||
| Freezer | Microwave | Oven - Built-In | |||
| Refrigerator | Stove | Washer | |||






































