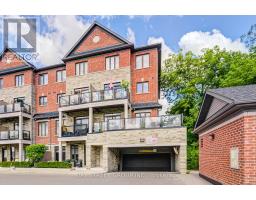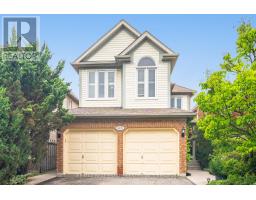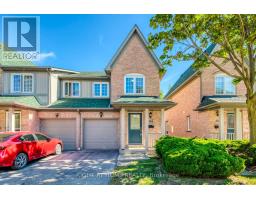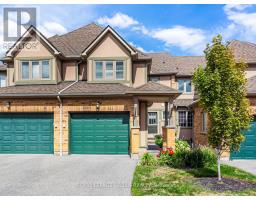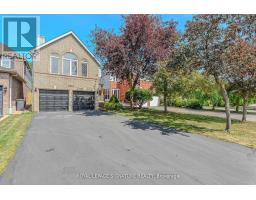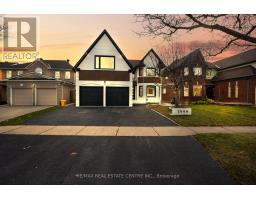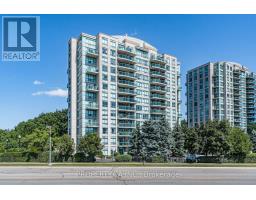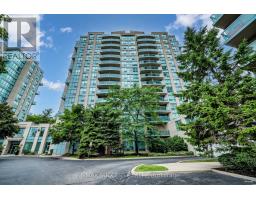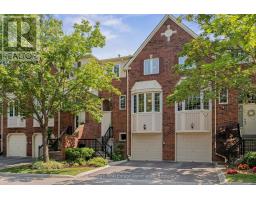5359 RUPERTS GATE DRIVE, Mississauga (Central Erin Mills), Ontario, CA
Address: 5359 RUPERTS GATE DRIVE, Mississauga (Central Erin Mills), Ontario
Summary Report Property
- MKT IDW12393199
- Building TypeHouse
- Property TypeSingle Family
- StatusBuy
- Added2 days ago
- Bedrooms5
- Bathrooms5
- Area3000 sq. ft.
- DirectionNo Data
- Added On10 Sep 2025
Property Overview
Absolutely stunning executive home by Daniels, located in the highly sought-after John Fraser/Gonzaga school district, situated on a sprawling 170-ft lot. The property boasts a spectacular, resort-style, treed, and private backyard featuring an in-ground pool, slate waterfall, and two spacious patios. The custom chefs kitchen is a dream, with granite countertops, high-end stainless steel appliances, including a restaurant-grade 36" gas stove. The fully finished basement is a showstopper, complete with a custom wet bar. The master suite is a true retreat, offering a large ensuite and a private balcony. Throughout the home, you'll find 18x18 limestone flooring, hardwood floors, and elegant California shutters. Additional highlights include a charming covered front porch and professionally landscaped grounds. (id:51532)
Tags
| Property Summary |
|---|
| Building |
|---|
| Level | Rooms | Dimensions |
|---|---|---|
| Second level | Primary Bedroom | 5.49 m x 4.88 m |
| Bedroom 2 | 3.66 m x 3.23 m | |
| Bedroom 3 | 7.62 m x 3.05 m | |
| Bedroom 4 | 6.02 m x 4.22 m | |
| Basement | Recreational, Games room | 5.79 m x 7.92 m |
| Games room | 6.25 m x 5.11 m | |
| Bedroom | 4.19 m x 3.81 m | |
| Main level | Living room | 5.18 m x 3.35 m |
| Dining room | 3.91 m x 4.01 m | |
| Kitchen | 5.18 m x 3.15 m | |
| Eating area | 3.05 m x 4.57 m | |
| Family room | 5.87 m x 3.66 m |
| Features | |||||
|---|---|---|---|---|---|
| Carpet Free | Garage | Water Heater | |||
| Garage door opener | Wet Bar | Window Coverings | |||
| Central air conditioning | |||||










































