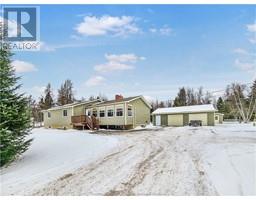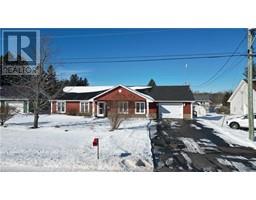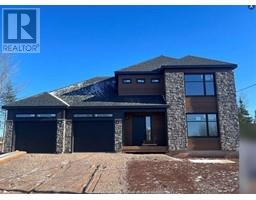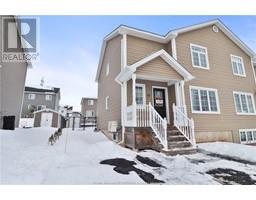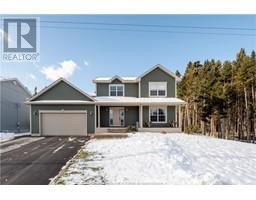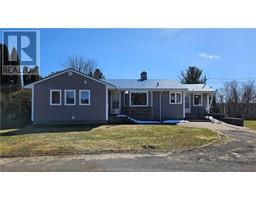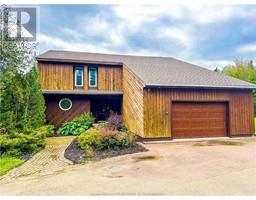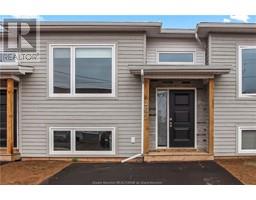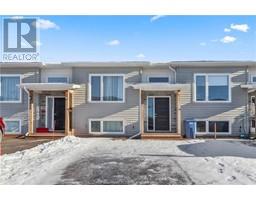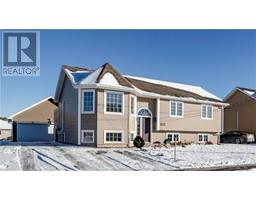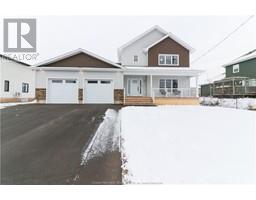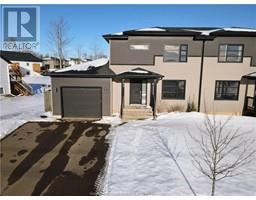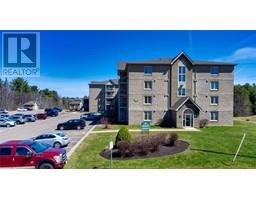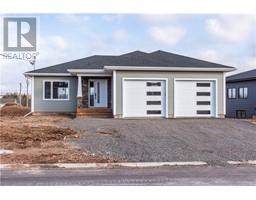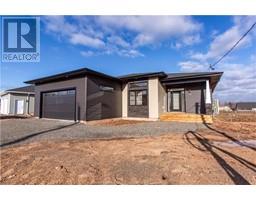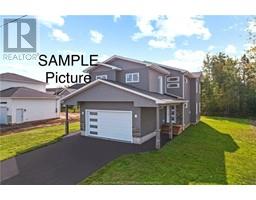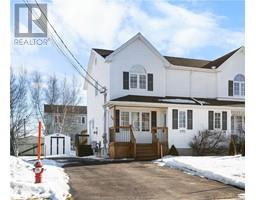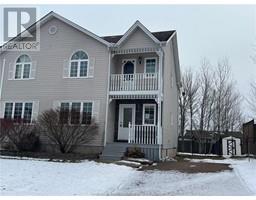123 Churchill ST, Moncton, New Brunswick, CA
Address: 123 Churchill ST, Moncton, New Brunswick
Summary Report Property
- MKT IDM156724
- Building TypeHouse
- Property TypeSingle Family
- StatusBuy
- Added14 weeks ago
- Bedrooms3
- Bathrooms1
- Area1147 sq. ft.
- DirectionNo Data
- Added On18 Jan 2024
Property Overview
Welcome to 123 Churchill Street in Moncton! Discover your ideal starter home or a savvy investment opportunity in a charming residential neighbourhood. This delightful three-bedroom house has been meticulously renovated to offer modern comforts and stylish living, perfect for first-time buyers or those looking to generate rental income. Upon entering, you're welcomed by the fresh appeal of a brand new kitchen, complete with contemporary fixtures and finishes that cater to both the aspiring chef and busy family life. The renovation extends beyond aesthetics, with updated flooring and baseboards throughout, creating a harmonious and inviting ambiance. The renovations continue with substantial electrical and plumbing upgrades and a new 200 amp entrance, new bathroom and fixtures ensuring that this home meets your needs for years to come. Hidden gems include internal drainage systems, waterproofing, a sub pump, and a brand new deck - perfect for outdoor entertaining or quiet relaxation. Furthermore, the newly installed roof guarantees peace of mind, shielding you from the elements with the latest in durability and insulation. The property is zoned R2, so there is potential for building a duplex, providing an exciting possibility for expanding your investment portfolio. The large yard, a rare find for the area, offers ample space for gardening, play, or future development. (id:51532)
Tags
| Property Summary |
|---|
| Building |
|---|
| Level | Rooms | Dimensions |
|---|---|---|
| Second level | Bedroom | 9.4x7.3 |
| Bedroom | 12.1x9.8 | |
| Bedroom | 15.10x10.8 | |
| Main level | Other | 11.7x5.10 |
| Other | 6.9x5.10 | |
| 4pc Bathroom | 10.6x7.3 | |
| Kitchen | 15.6x12.5 | |
| Living room | 11.4x10.4 |
| Features | |||||
|---|---|---|---|---|---|
| Level lot | Lighting | Paved driveway | |||





































