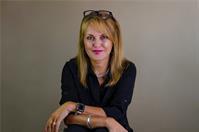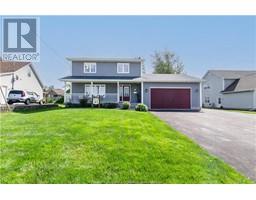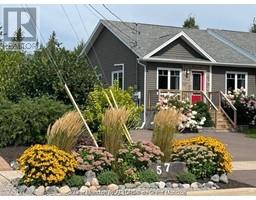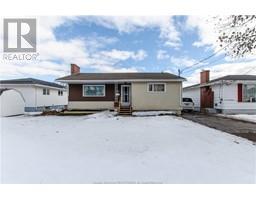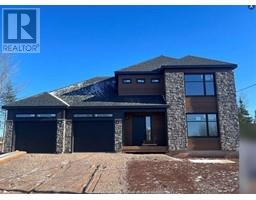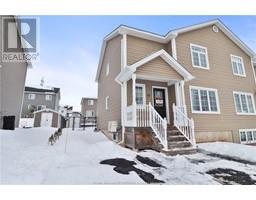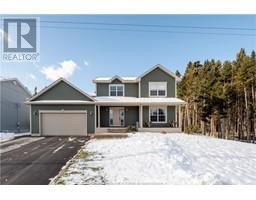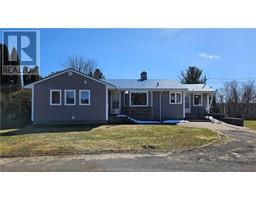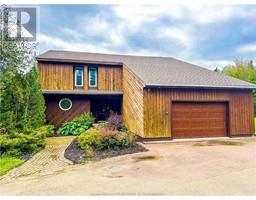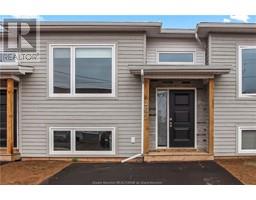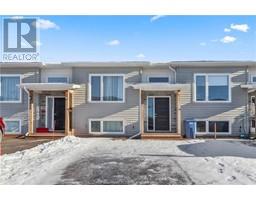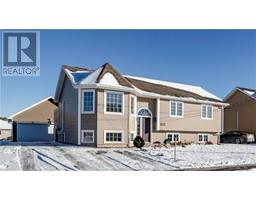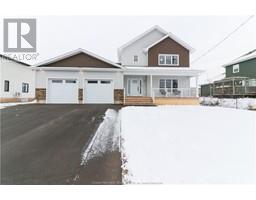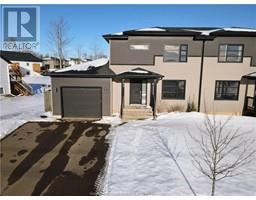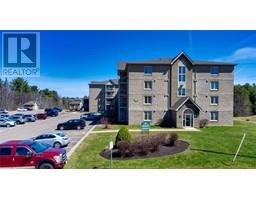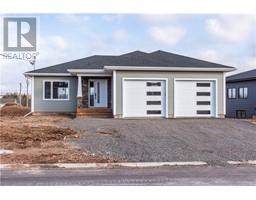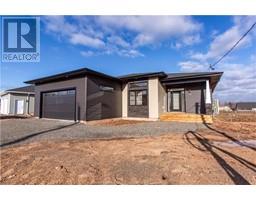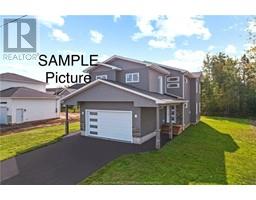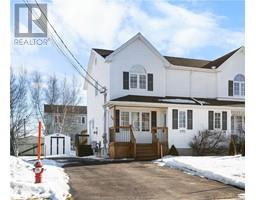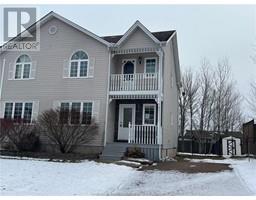124 Candlewood DR, Moncton, New Brunswick, CA
Address: 124 Candlewood DR, Moncton, New Brunswick
Summary Report Property
- MKT IDM154969
- Building TypeHouse
- Property TypeSingle Family
- StatusBuy
- Added33 weeks ago
- Bedrooms3
- Bathrooms4
- Area3898 sq. ft.
- DirectionNo Data
- Added On07 Sep 2023
Property Overview
Welcome to your dream home! This stunning 3-bedroom, 3.5-bathroom, spacious family home backs onto a lush green belt. It includes huge bedrooms, double-car garage, home office, a massive sunroom, large kitchen, & formal living room, this property offers the perfect blend of elegance & comfort. Situated in a quiet neighbourhood, this home greets you with its charming curb appeal, featuring well-manicured landscaping & private location. Step inside & be prepared to be amazed by the generous living spaces & thoughtful layout. The open-concept kitchen boasts ample cabinet storage & spacious countertops. Adjacent to the kitchen is a formal living room with large windows that flood the space with natural light. The sunroom is a true highlight of this home, offering year-round enjoyment with its vast windows & views of the green belt. This space is sure to impress. The bedrooms are generously proportioned, with the primary bedroom featuring an en-suite bathroom and 2 large closets. 2 other BIG bedrooms & full family bath complete this end of the home. The home office is a fantastic addition, or can be easily made into a mudroom or main floor playroom. Additional features: main floor laundry room, half bath, & double-car garage. The MASSIVE basement offers an unfinished theatre room, roughed in for a bar, full bathroom w/jetted tub & TV, hobby room & so so so much storage space. The reinforced ceilings allow for a full home footprint-even under the garage! Schedule a viewing today. (id:51532)
Tags
| Property Summary |
|---|
| Building |
|---|
| Level | Rooms | Dimensions |
|---|---|---|
| Basement | Storage | 28x16.5 |
| Storage | 28.8x14.1 | |
| Utility room | 11.10x11.8 | |
| Hobby room | 9x8.10 | |
| 3pc Bathroom | 9.11x8.10 | |
| Family room | 23.1x31.5 | |
| Main level | Storage | 25.8x22.9 |
| Laundry room | 5.11x5.8 | |
| 2pc Bathroom | Measurements not available | |
| Office | 15.1x14.5 | |
| 4pc Bathroom | 5.1x8.5 | |
| Bedroom | 11.11x12.3 | |
| Bedroom | 11.11x12.3 | |
| 4pc Ensuite bath | 9.7x6.9 | |
| Bedroom | 13.5x15.7 | |
| Sunroom | 30.7x11.3 | |
| Kitchen | 12.1x12 | |
| Dining room | 18.7x15.6 | |
| Living room | 19.1x16.3 |
| Features | |||||
|---|---|---|---|---|---|
| Paved driveway | Attached Garage(2) | Satellite Dish | |||
| Air exchanger | |||||


















































