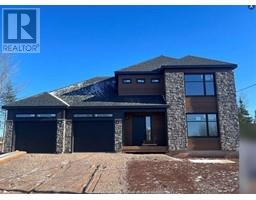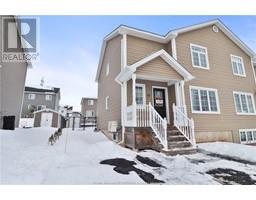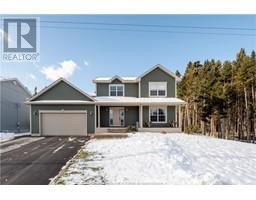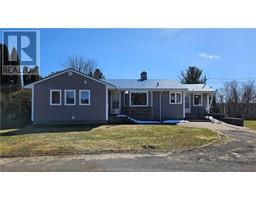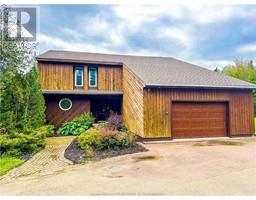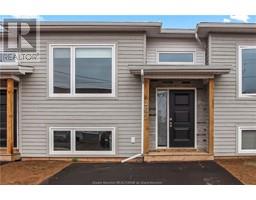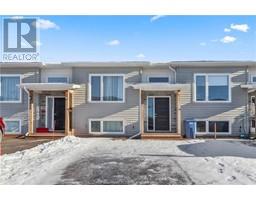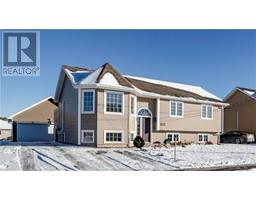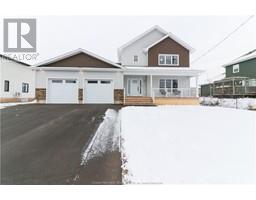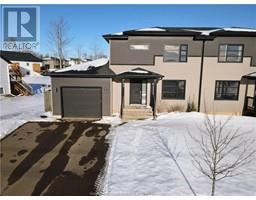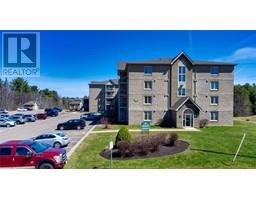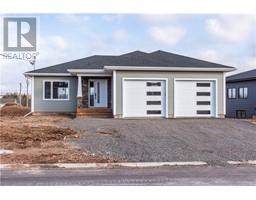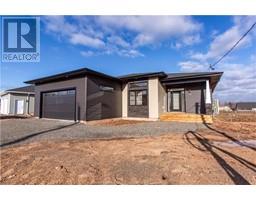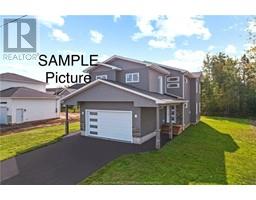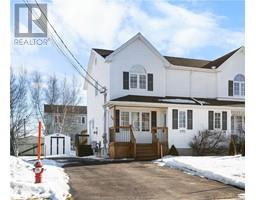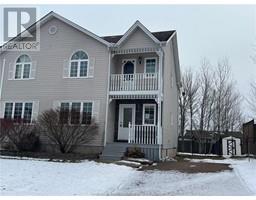191 Mailhot AVE, Moncton, New Brunswick, CA
Address: 191 Mailhot AVE, Moncton, New Brunswick
Summary Report Property
- MKT IDM155482
- Building TypeHouse
- Property TypeSingle Family
- StatusBuy
- Added29 weeks ago
- Bedrooms5
- Bathrooms3
- Area2700 sq. ft.
- DirectionNo Data
- Added On03 Oct 2023
Property Overview
Welcome to 191 Mailhot Ave, situated in the highly sought-after Rosemount Park. This home enjoys the benefits of a peaceful lifestyle while being just minutes away from the vibrant city center. This 5 bedrooms and 3 bathrooms property is bursting with potential. The expansive floor plan allows for numerous possibilities to tailor the space to your needs. Whether you envision a grand renovation project or simply desire room to grow, this home has you covered. The main level features a welcoming entrance, large living room, and an open concept kitchen with plenty of cabinet space. This level also has a full bathroom and 3 bedrooms, the primary having its own 3 piece ensuite. The basement would be the ideal location to add an in-law suite, as it can be easily accessed through the garage with a separate entrance. The basement already has a 3 piece bathroom and 2 legal bedrooms. A kitchen would need to be added. This would be ideal for accommodating extended family or even generating a rental income. For more information please call, text or email. Please note that the photos with furniture are virtual staging pictures. (id:51532)
Tags
| Property Summary |
|---|
| Building |
|---|
| Level | Rooms | Dimensions |
|---|---|---|
| Basement | Utility room | Measurements not available |
| Storage | Measurements not available | |
| Bedroom | 12.6x12 | |
| Laundry room | Measurements not available | |
| Family room | 16x23 | |
| 3pc Bathroom | Measurements not available | |
| Bedroom | 11x13.6 | |
| Main level | 3pc Bathroom | Measurements not available |
| 4pc Bathroom | Measurements not available | |
| Bedroom | 10x10 | |
| Bedroom | 11.6x10 | |
| Bedroom | 13.1x11 | |
| Dining room | 13x10 | |
| Kitchen | 14x12 | |
| Living room | 15x17 |
| Features | |||||
|---|---|---|---|---|---|
| Paved driveway | Garage | Central Vacuum | |||































