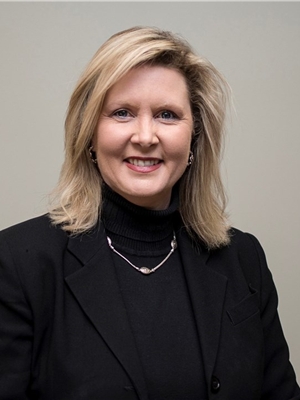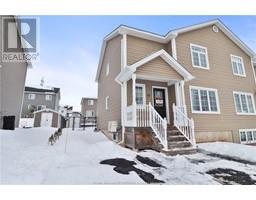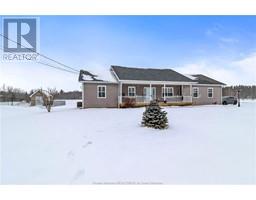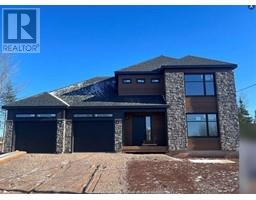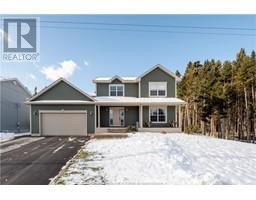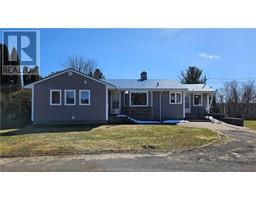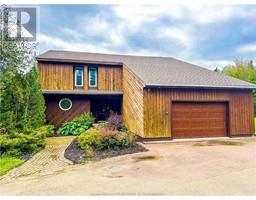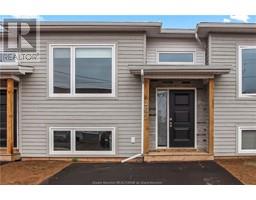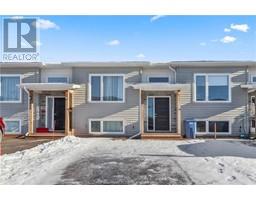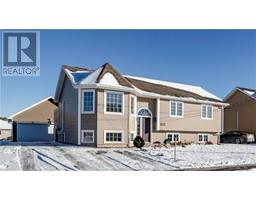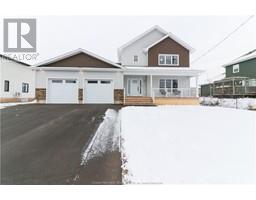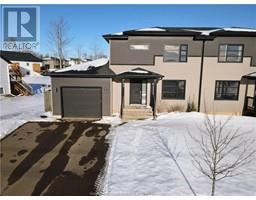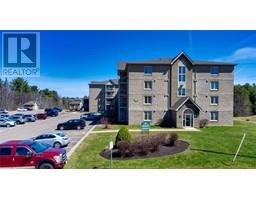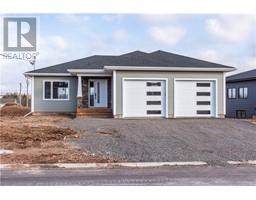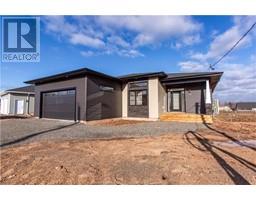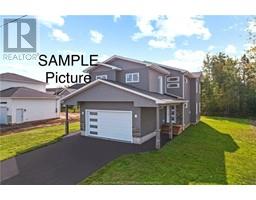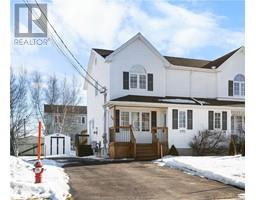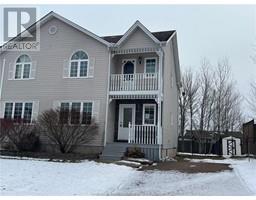196 Bessborough AVE, Moncton, New Brunswick, CA
Address: 196 Bessborough AVE, Moncton, New Brunswick
Summary Report Property
- MKT IDM157018
- Building TypeHouse
- Property TypeSingle Family
- StatusBuy
- Added13 weeks ago
- Bedrooms3
- Bathrooms2
- Area1899 sq. ft.
- DirectionNo Data
- Added On24 Jan 2024
Property Overview
Are you looking for a turn key family home in a family friendly neighbourhood? Welcome to 196 Bessborough Avenue! As you enter this lovely home, you are immediately impressed by the open main level, hardwood and tile floors, bright living room and gourmet kitchen. The living room features craftsman style pillars, fireplace (pellet), mini split, original built in storage and crown moldings. The finely appointed kitchen features rich, dark cabinetry, granite countertops, new stainless steel appliances, pantry and in floor heating. What a GREAT HOME to entertain in! Off the kitchen is a bedroom, now used as an office with built in shelving. Up the stairs you will find a large master bedroom, a third bedroom and a newly renovated 3 pc bathroom with tiled shower and glass doors. On the lower level you will find a 4th bedroom, a 2 piece powder room, coffee station, cozy family/tv room and the laundry/utility room. The family room has new carpet, but underneath you will find vinyl floor matching the bedroom, which can easily be revealed. Off the kitchen you will access the deck through the garden doors, leading into a large back yard with mature trees, perennial gardens and enclosed by a beautiful fence with garden gate on the side. This home has a single attached garage for your convenience. This property is a must see! Close to schools, Centennial Park, shopping, coffee shops. Great home in a Great neighbourhood. This home has it all! Contact your REALTOR® to view today!! (id:51532)
Tags
| Property Summary |
|---|
| Building |
|---|
| Land |
|---|
| Level | Rooms | Dimensions |
|---|---|---|
| Basement | Other | 11x28.4 |
| Other | 27.2x12.7 | |
| 2pc Bathroom | 6.8x3.2 | |
| Laundry room | 16x15.3 | |
| Bedroom | 12.2x13.2 | |
| Main level | Bedroom | 12.4x14.1 |
| Office | 9.6x13 | |
| Living room | 12.6x14.8 | |
| Dining room | 12.7x8.10 | |
| Kitchen | 11.11x12.6 | |
| 3pc Bathroom | 4.11x8.9 | |
| Bedroom | 10.2x12.3 |
| Features | |||||
|---|---|---|---|---|---|
| Central island | Garage | Central Vacuum | |||






































