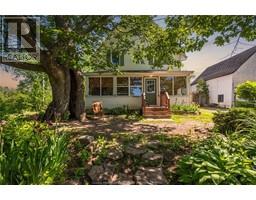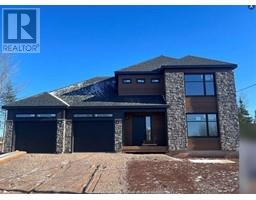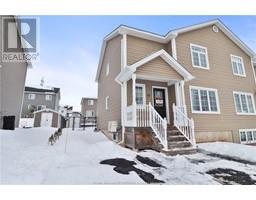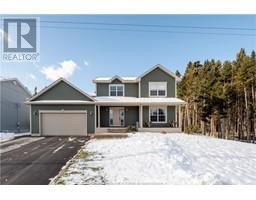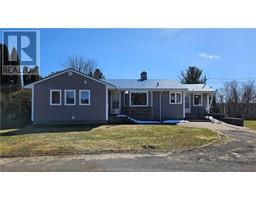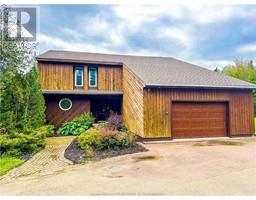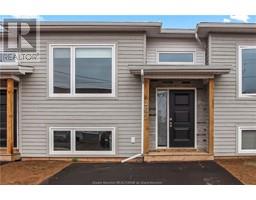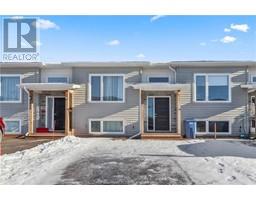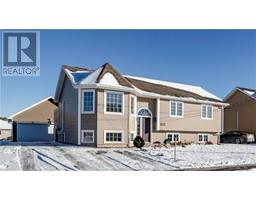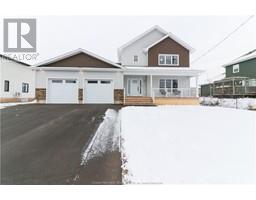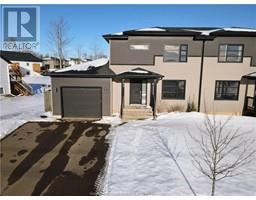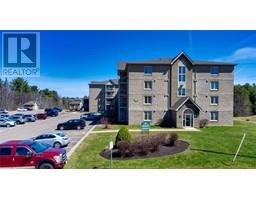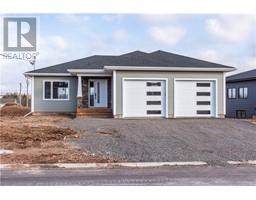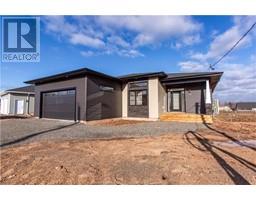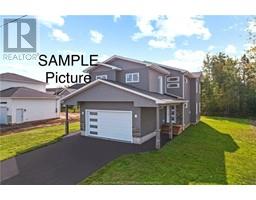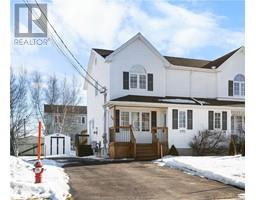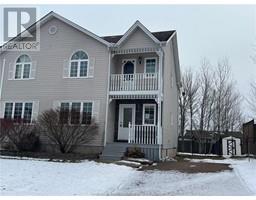203 Twin Oaks DR, Moncton, New Brunswick, CA
Address: 203 Twin Oaks DR, Moncton, New Brunswick
Summary Report Property
- MKT IDM155205
- Building TypeHouse
- Property TypeSingle Family
- StatusBuy
- Added32 weeks ago
- Bedrooms3
- Bathrooms4
- Area1433 sq. ft.
- DirectionNo Data
- Added On15 Sep 2023
Property Overview
Are you in search of a move-in ready home with all the modern conveniences? Tired of the hunt for that perfect home that ticks all your boxes? Well, your search ends here! Welcome to 203 Twin Oaks Drive, nestled in the heart of Moncton's charming and well-maintained North End. This location offers easy access to new amenities such as English and French schools, daycares, grocery stores, scenic walking trails, the Casino, YMCA, and much more. This stunning 3-bedroom, 4-bathroom home boasts a range of features, including a fully integrated smart home system accessible remotely from anywhere, meticulously laid tile, hardwood, and laminate flooring, eye-catching colonial moldings and wall panelling, well-preserved stainless steel appliances in the vibrant kitchen, and the convenience of a central vacuum system. Not to mention the 3 brand-new mini-splits for added comfort. Outside, you'll find a paved driveway, a fully fenced backyard, a small baby barn for yard equipment, a renovated back deck perfect for those warm summer evenings, and tasteful landscaping to enhance the overall appeal. Don't hesitate; this exceptional property won't stay on the market for long. Contact your REALTOR® today to schedule a viewing! (id:51532)
Tags
| Property Summary |
|---|
| Building |
|---|
| Land |
|---|
| Level | Rooms | Dimensions |
|---|---|---|
| Second level | 4pc Ensuite bath | 6.1x7.2 |
| Bedroom | 13.7x12 | |
| Bedroom | 11.2x12 | |
| Bedroom | 9x9.10 | |
| 4pc Bathroom | 10.4x6.10 | |
| Basement | Family room | 17.7x11.6 |
| Other | 11.7x9.8 | |
| 3pc Bathroom | 6.2x10.7 | |
| Storage | 9.1x11.6 | |
| Main level | Living room | 15.6x12 |
| Kitchen | 23.11x12.3 | |
| 2pc Bathroom | 6.10x3 | |
| Foyer | 10.7x5.3 |
| Features | |||||
|---|---|---|---|---|---|
| Lighting | Paved driveway | Detached Garage(1) | |||
| Central Vacuum | Street Lighting | ||||




