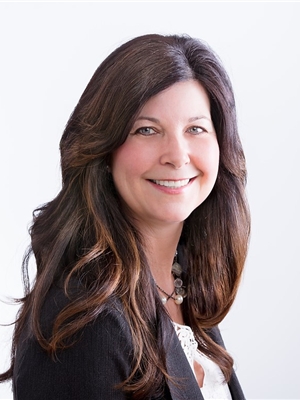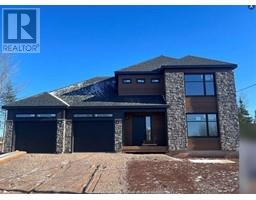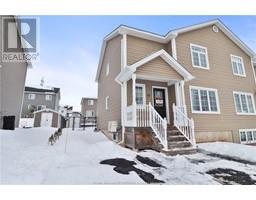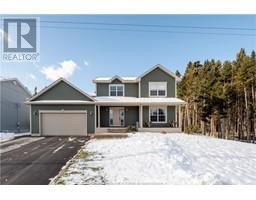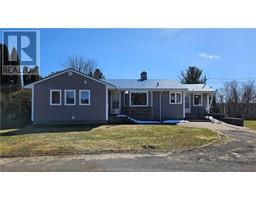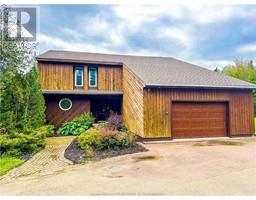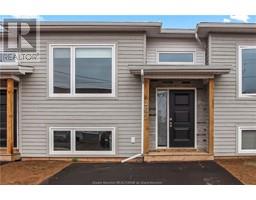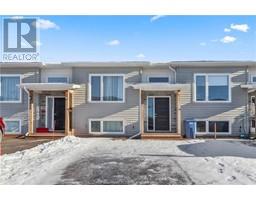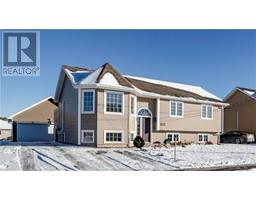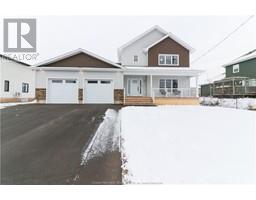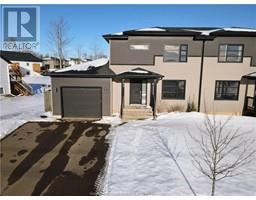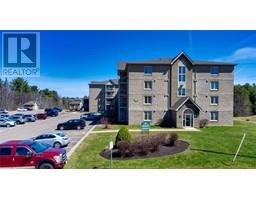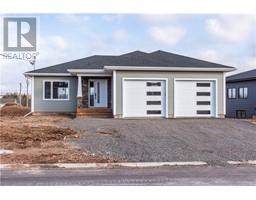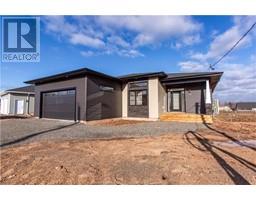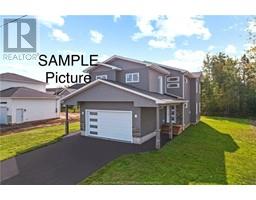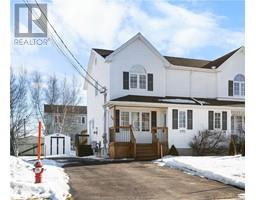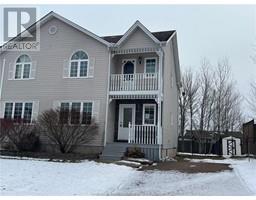217 Savannah DR, Moncton, New Brunswick, CA
Address: 217 Savannah DR, Moncton, New Brunswick
Summary Report Property
- MKT IDM157017
- Building TypeHouse
- Property TypeSingle Family
- StatusBuy
- Added13 weeks ago
- Bedrooms3
- Bathrooms4
- Area2511 sq. ft.
- DirectionNo Data
- Added On25 Jan 2024
Property Overview
This cozy European style bungalow has a beautiful detailed brick front with a counter sunk entryway surrounded by mature landscaping and a large paved driveway. The home was meticulously built on a greenbelt with detail and craftsmanship. Step inside the large foyer and you will be awed by the beautiful cathedral open concept living area, kitchen with large granite countertop island, dining area and den. Also, there is a separate laundry room/pantry closet. The other side of the home has the master bedroom with walk-in-closet, 2 windows overlooking the backyard and a 3 piece ensuite. There are 2 more bedrooms with large windows, one bedroom with cathedral ceilings. Another 3 piece main bath on this floor. There is hardwood throughout this level and an abundance of windows overlooking the entire backyard making the home bright and warm. Also, enjoy a screened in room and separate deck on the back. A great size bonus room is over the garage with a 1/2 bath a perfect space to entertain and host company. The basement has a large family room, a non-conforming bedroom with lots of closet space, a 3 piece bath and an unfinished storage/utility room. The home is well laid out and has so much living space with options for family and friends to visit. Recently updated: Roof & heat pump 2020, air exchanger, stove top & hot water tank 2019, built-in oven & garage door maintenance 2023. A lovely home on a beautiful private lot close to all amenities! (id:51532)
Tags
| Property Summary |
|---|
| Building |
|---|
| Level | Rooms | Dimensions |
|---|---|---|
| Second level | Addition | 12.10x15.6 |
| 2pc Bathroom | 6.5x9.2 | |
| Basement | Storage | 6x8.2 |
| Utility room | 13.4x38.4 | |
| 3pc Bathroom | 5.1x8.1 | |
| Other | 10.9x13.11 | |
| Family room | 13.11x23.6 | |
| Main level | Laundry room | Measurements not available |
| Sunroom | 7.1x7.8 | |
| 3pc Bathroom | 6.8x7.6 | |
| Bedroom | 8x12.4 | |
| Bedroom | 9.5x11.7 | |
| 3pc Ensuite bath | 6.8x7.2 | |
| Bedroom | 13.5x14.11 | |
| Den | 9x10 | |
| Dining room | 10x12 | |
| Living room | 14x21 | |
| Kitchen | 11.6x12 |
| Features | |||||
|---|---|---|---|---|---|
| Level lot | Lighting | Paved driveway | |||
| Attached Garage(2) | Oven - Built-In | Air exchanger | |||
| Central air conditioning | Street Lighting | ||||































