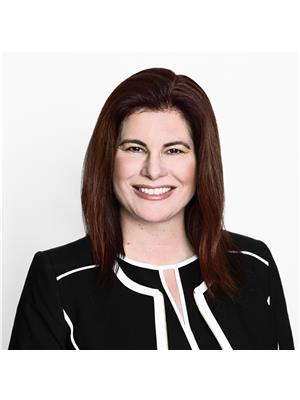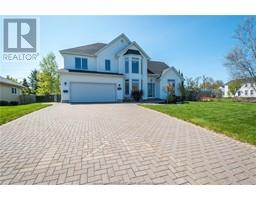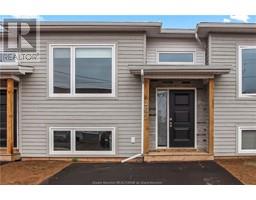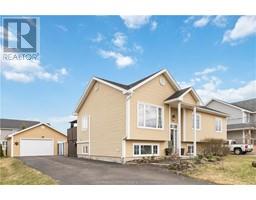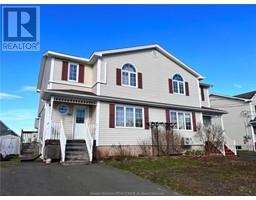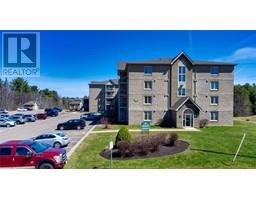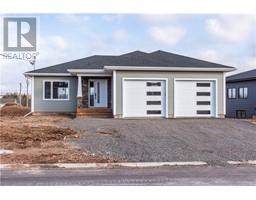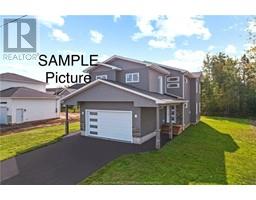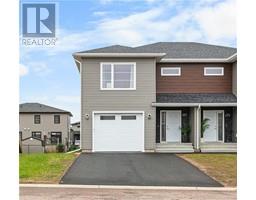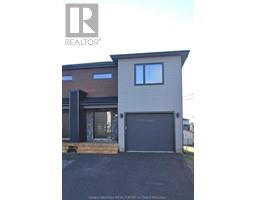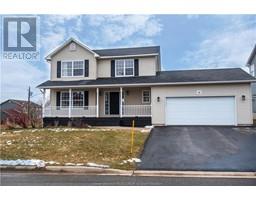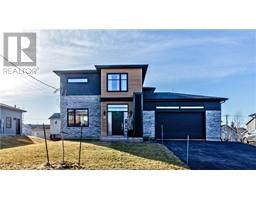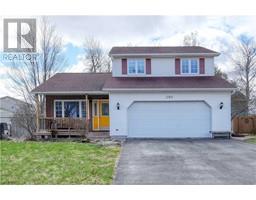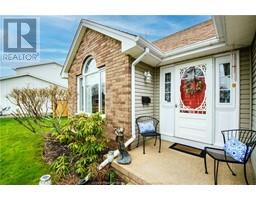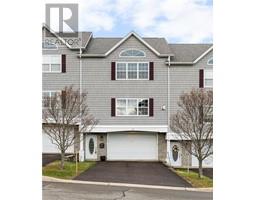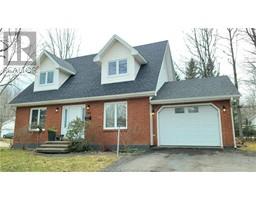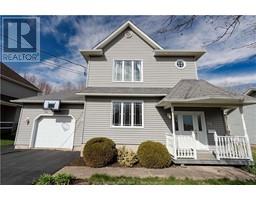36 Firwood CRES, Moncton, New Brunswick, CA
Address: 36 Firwood CRES, Moncton, New Brunswick
Summary Report Property
- MKT IDM157092
- Building TypeHouse
- Property TypeSingle Family
- StatusBuy
- Added13 weeks ago
- Bedrooms4
- Bathrooms3
- Area2249 sq. ft.
- DirectionNo Data
- Added On31 Jan 2024
Property Overview
WELCOME HOME! THIS BEAUTIFUL FOUR BEDROOM FAMILY HOME ON A LARGE FENCED LOT IN A FANTASTIC NEIGHBOURHOOD IS AWAITING ITS NEW OWNER. THIS GREAT LAYOUT OFFERS SOMETHING FOR EVERYONE IN THE FAMILY ON ALL THREE LEVELS. Upon entering, you are welcomed into the inviting foyer which leads you to the heart of the home, with an updated kitchen featuring rich stained cabinetry and show casing beautiful quartz counter tops and a large functional island with seating for four. Additinal sitting area that could be used as a dining area,play area for the children or homework area for the teens. Access the large living room from the kitchen that is highlighted by a propane fireplace and flows into the current dining area that is a multi functional area which could be used to suit your families needs. Powder room and access to the garage are also conveniently located on the main level. Ascend the staircase to the upper level boasting a family bath, four bedrooms,and a primary suite with a walk in closet and 3 piece ensuite. You will find additional living space in the lower level offering a spacious games room with a pool table,family room and laundry. A gorgeous fenced yard with mature landscaping and updated patio complete this fantastic home. Many updates, including metal roof and siding ( 10 years), updated kitchen, and vinyl windows on main two levels to name a few. GREAT LOCATION,CLOSE TO BOTH FRENCH AND ENGLISH SCHOOLS, PARKS, WALKING TRAILS, SHOPPING, HIGHWAYS AND ALL AMENITIES. (id:51532)
Tags
| Property Summary |
|---|
| Building |
|---|
| Land |
|---|
| Level | Rooms | Dimensions |
|---|---|---|
| Second level | 4pc Bathroom | Measurements not available |
| Bedroom | 8.11x13.4 | |
| Bedroom | 10.3x13.4 | |
| Bedroom | 13.1x10.9 | |
| 3pc Ensuite bath | Measurements not available | |
| Bedroom | 15.9x10.9 | |
| Basement | Storage | 10.6x22.11 |
| Laundry room | 15.9x10 | |
| Family room | 10.10x10 | |
| Games room | 27x12.10 | |
| Main level | 2pc Bathroom | Measurements not available |
| Dining room | 12.10x10.1 | |
| Sitting room | 12x10.2 | |
| Kitchen | 17x18.7 | |
| Living room | 22.5x14.3 |
| Features | |||||
|---|---|---|---|---|---|
| Level lot | Paved driveway | Attached Garage | |||
| Central Vacuum | Street Lighting | ||||












































