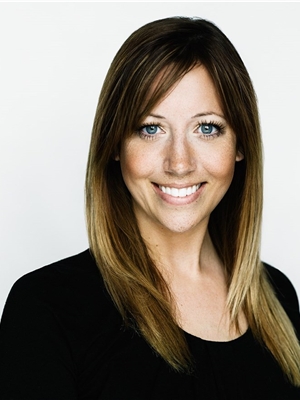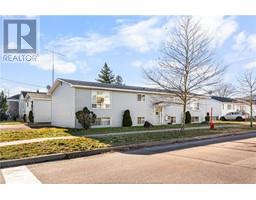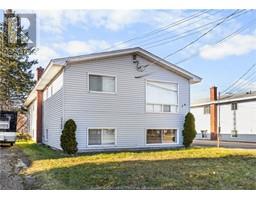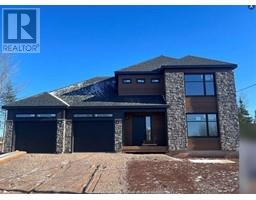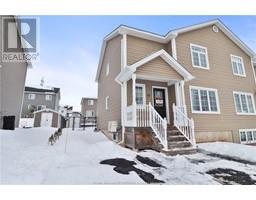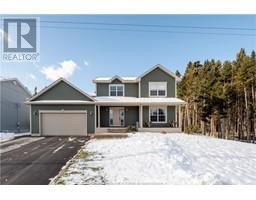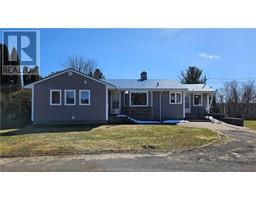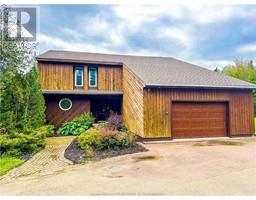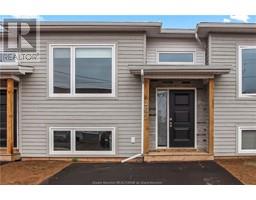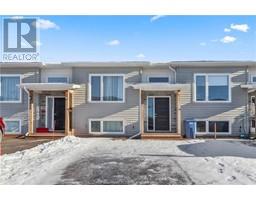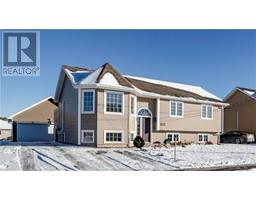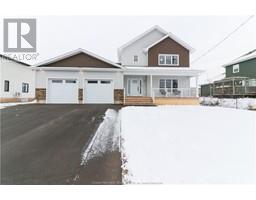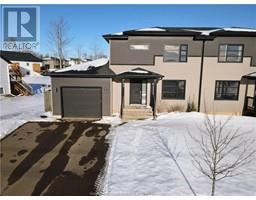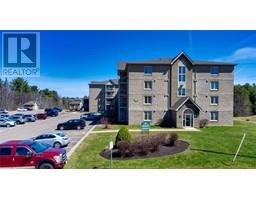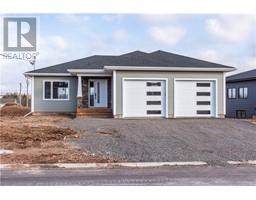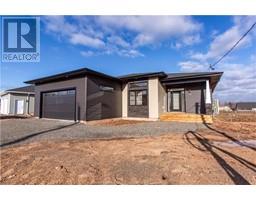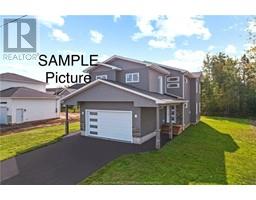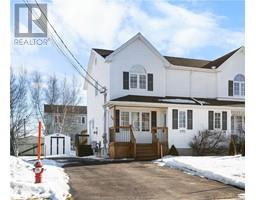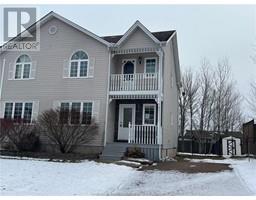412 Westmount BLVD, Moncton, New Brunswick, CA
Address: 412 Westmount BLVD, Moncton, New Brunswick
Summary Report Property
- MKT IDM156837
- Building TypeRow / Townhouse
- Property TypeSingle Family
- StatusBuy
- Added14 weeks ago
- Bedrooms2
- Bathrooms2
- Area1600 sq. ft.
- DirectionNo Data
- Added On15 Jan 2024
Property Overview
Spacious townhouse style Condo with attached garage!! Located in the popular West End on a quiet cul-de-sac, this home is ready for new owners. Stepping into the foyer which opens up to the front den offering views of the front gardens and Jones Lake. Moving down the hallway on to the living/dining area featuring an open design with architectural ceilings, skylights, a heat pump for heating & cooling and patio doors leading to the south facing private terrace! The kitchen offers plenty of cabinets, updated stainless steel appliances and a breakfast area. A half bath finishes this floor. Ascending the open staircase to the upper level where the bright & large main bedroom lodges. Offering views of the nearby lake, a second mini split heat pump and a convenient access to the main bathroom. Laundry facilities and a second spacious bedroom are also located on the second floor. This home also features a large storage room off the attached garage. Offering the ease of condo living with a central location and close to all amenities, this home is a rare find!! Bonus features/recent upgrades include: 2 mini split heat pumps, custom blinds throughout, stainless steel appliances, central vacuum. Call for a viewing!! (id:51532)
Tags
| Property Summary |
|---|
| Building |
|---|
| Level | Rooms | Dimensions |
|---|---|---|
| Second level | Bedroom | 9.11x13.4 |
| 4pc Bathroom | Measurements not available | |
| Bedroom | 13.4x18.4 | |
| Main level | Storage | 18.8x12.9 |
| 2pc Bathroom | Measurements not available | |
| Living room/Dining room | 23.1x15.3 | |
| Kitchen | 10.11x13.10 | |
| Den | 9.6x12.2 |
| Features | |||||
|---|---|---|---|---|---|
| Paved driveway | Attached Garage | Central Vacuum | |||













































