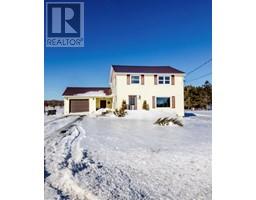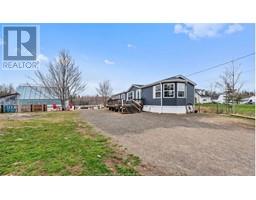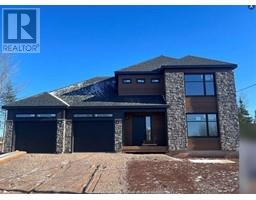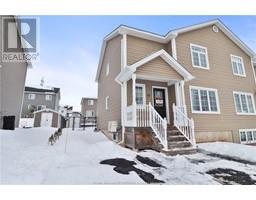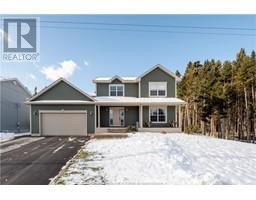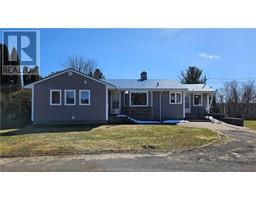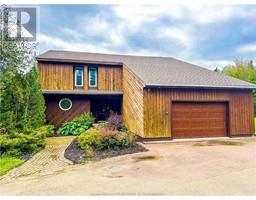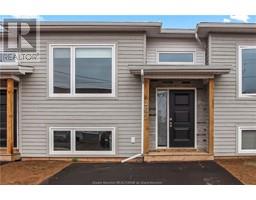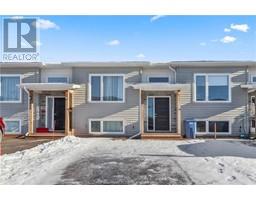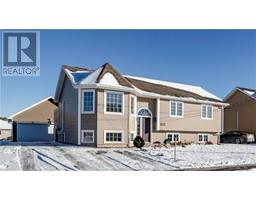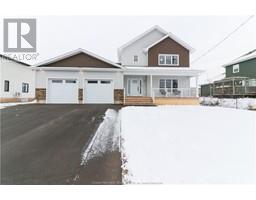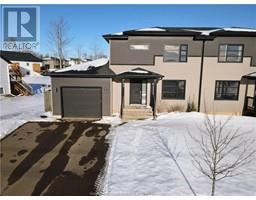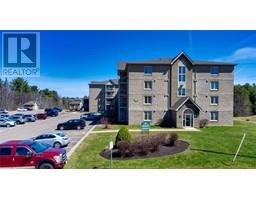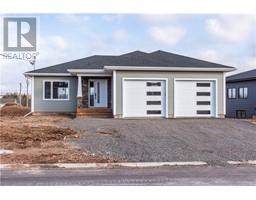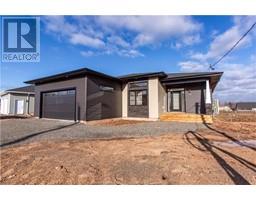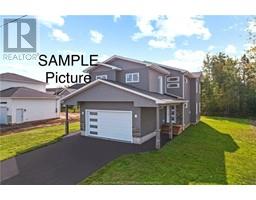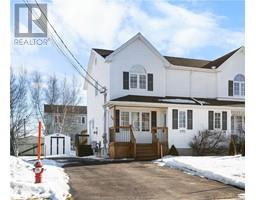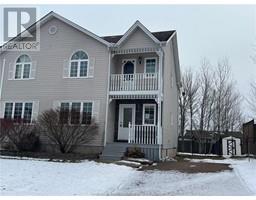95 Laforge ST, Moncton, New Brunswick, CA
Address: 95 Laforge ST, Moncton, New Brunswick
Summary Report Property
- MKT IDM156307
- Building TypeHouse
- Property TypeSingle Family
- StatusBuy
- Added21 weeks ago
- Bedrooms3
- Bathrooms2
- Area2400 sq. ft.
- DirectionNo Data
- Added On03 Dec 2023
Property Overview
OPEN HOUSE DEC 3, SUNDAY 2-4 PM ...95 LAFORGE ST - POPULAR HILDEGARDE - MONCTON NORTH ..ITS A WONDERFUL FAMILY NEIGHBORHOOD! YOU WILL LOVE THE VIBRANT MONCTON NORTH LIFESTYLE! BUYERS be sure to view this ...2+ 1 bedroom, 2 baths, split entry with attached 1.5 Garage & finished basement! Main floor Livingroom, Kitchen - fridge & stove remain - dining area - patio doors to very large deck. Mini Split.. 2 good sized bedrooms. Primary bedroom with hardwood floors (13. 2 x 11.7) 4pc bath. Down: Family room, bedroom, 3pc bath/shower. Laundry & storage room. Hardwood, ceramic & laminate floors. Close to good English & French schools, shopping, banking, pharmacies, Crandall University, NBCC, Walmart, both hospitals, coffee shops & short drive to Casino, U de M, highways & Costco. Amazing curb appeal ....nicely landscaped, double paved driveway. Property Taxes: $2627.34 (2023.) CALL TO VIEW - GREAT OPPORTUNITY... MAKE AN OFFER! (id:51532)
Tags
| Property Summary |
|---|
| Building |
|---|
| Level | Rooms | Dimensions |
|---|---|---|
| Basement | Storage | Measurements not available |
| Laundry room | Measurements not available | |
| 3pc Bathroom | Measurements not available | |
| Bedroom | 12.8x11.2 | |
| Family room | 22.4x12.4 | |
| Main level | 4pc Bathroom | 8.4x5.1 |
| Bedroom | 9.9x11.8 | |
| Bedroom | 13.2x11.7 | |
| Kitchen | 17.10x11.8 | |
| Living room | 12.10x11.8 |
| Features | |||||
|---|---|---|---|---|---|
| Paved driveway | Drapery Rods | Attached Garage | |||
| Air exchanger | |||||





























