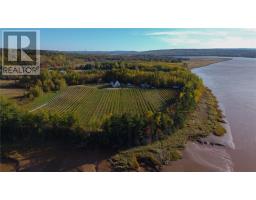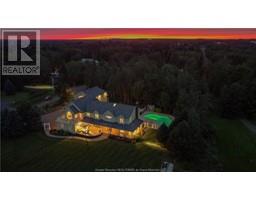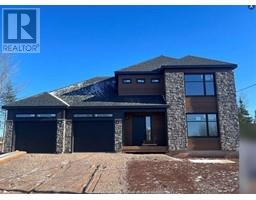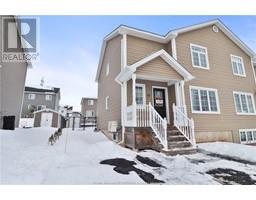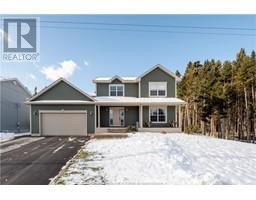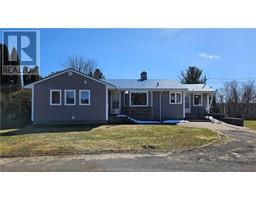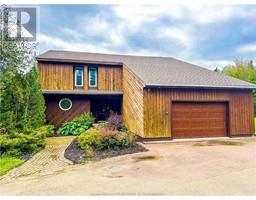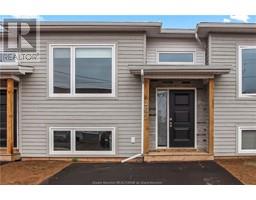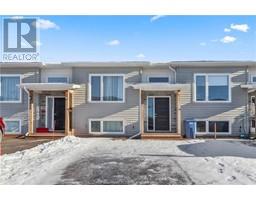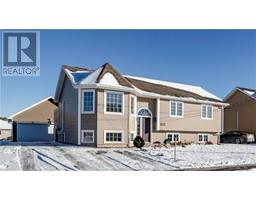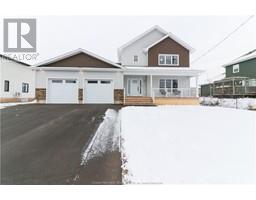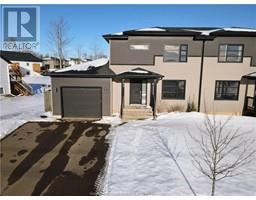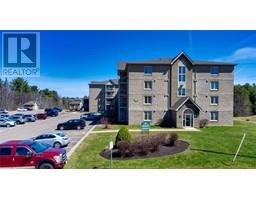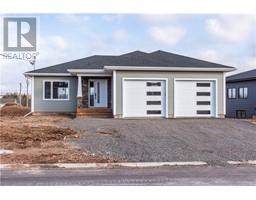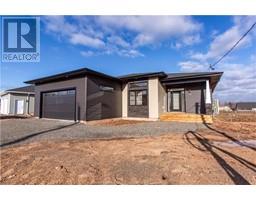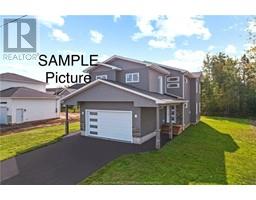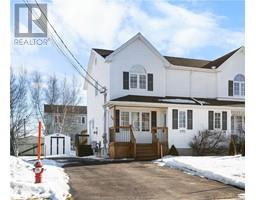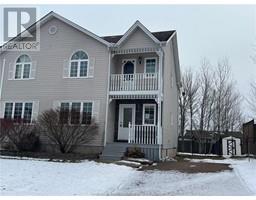950 Elmwood DR, Moncton, New Brunswick, CA
Address: 950 Elmwood DR, Moncton, New Brunswick
Summary Report Property
- MKT IDM156305
- Building TypeHouse
- Property TypeSingle Family
- StatusBuy
- Added19 weeks ago
- Bedrooms5
- Bathrooms4
- Area5200 sq. ft.
- DirectionNo Data
- Added On12 Dec 2023
Property Overview
An exceptional opportunity for DEVELOPERS with this hidden gema MASSIVE 35-acre property nestled within city limits and zoned Rural Residential. The land, comprising two parcels with a frontage of 145 feet that widens to an expansive 600 feet by 2400 feet, unveils endless possibilities. At the heart of this unique property is an incredibly crafted home with 2x8 exterior walls, in-floor heating, and elevated traditional finishes reflecting the highest standards of construction. A wood stove resides in the basement while geothermal temperature control is throughout the home. A colossal 3800 square foot detached garage, constructed with the same commitment to excellence, features a cozy propane fireplace. Step outside onto over 1000 square feet of composite decking, seamlessly integrating with the natural surroundings, and a screened in gazebo. Diving into the property's history, discover its past life as a horse training track, resulting in uniquely compacted landa testament to its diverse potential. Nearby shopping convenience such as Costco and strip malls, Irishtown nature park, golf course nearby. This property also includes a pond, walkout basement, and the most important part... it has INCOME POTENTIAL. This property is currently rented on Air B and B! Call today for more information. (id:51532)
Tags
| Property Summary |
|---|
| Building |
|---|
| Level | Rooms | Dimensions |
|---|---|---|
| Second level | Bedroom | Measurements not available |
| 3pc Bathroom | Measurements not available | |
| Bedroom | Measurements not available | |
| Bedroom | Measurements not available | |
| Bedroom | Measurements not available | |
| 4pc Bathroom | Measurements not available | |
| Basement | Addition | Measurements not available |
| Utility room | Measurements not available | |
| Family room | Measurements not available | |
| 4pc Bathroom | Measurements not available | |
| Main level | Laundry room | Measurements not available |
| Sitting room | Measurements not available | |
| Bedroom | Measurements not available | |
| 4pc Bathroom | Measurements not available | |
| Kitchen | Measurements not available | |
| Dining room | Measurements not available | |
| Living room | Measurements not available | |
| Foyer | Measurements not available |
| Features | |||||
|---|---|---|---|---|---|
| Lighting | Attached Garage(2) | Gravel | |||
| Hot Tub | Air exchanger | Street Lighting | |||




















































