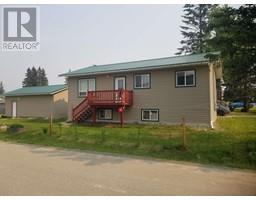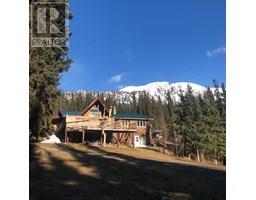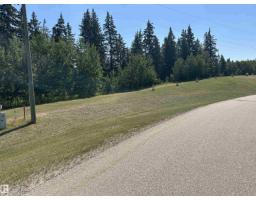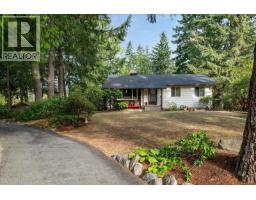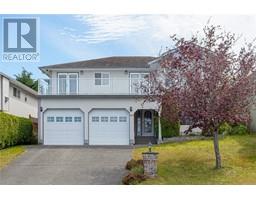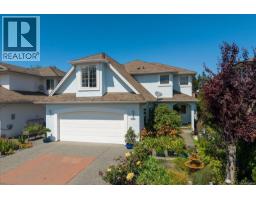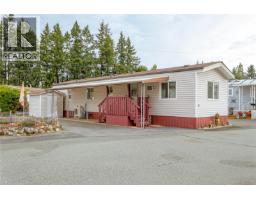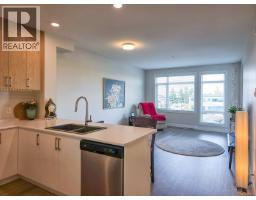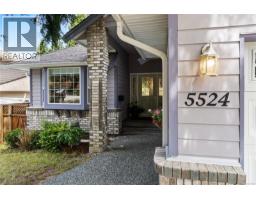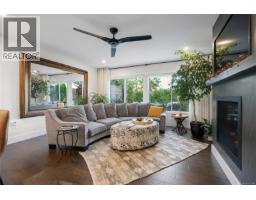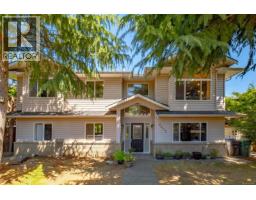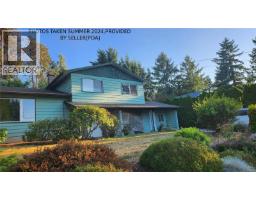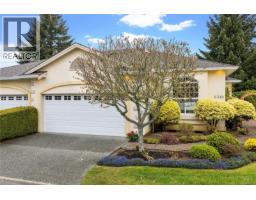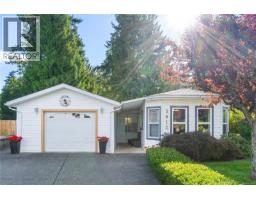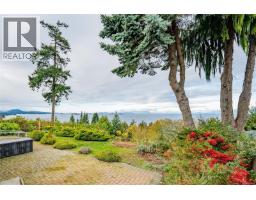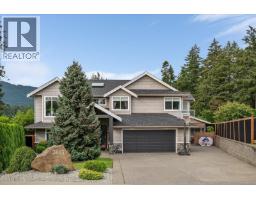103 1217 Manzanita Pl Rockwood Heights, Nanaimo, British Columbia, CA
Address: 103 1217 Manzanita Pl, Nanaimo, British Columbia
Summary Report Property
- MKT ID1020375
- Building TypeHouse
- Property TypeSingle Family
- StatusBuy
- Added1 weeks ago
- Bedrooms4
- Bathrooms4
- Area2199 sq. ft.
- DirectionNo Data
- Added On13 Nov 2025
Property Overview
Luxury Living in Departure Bay Discover this beautifully crafted 4-bedroom, 4-bathroom home offering 2,199 sq ft of refined living space. Thoughtfully designed with an open-concept layout and high-end finishes, and sweeping ocean and mountain views that blend luxury with everyday comfort. The gourmet kitchen features upgraded appliances, quartz countertops, and a generous island-perfect for culinary enthusiasts and entertainers. Retreat to the spacious primary suite complete with a spa-inspired 5-piece ensuite. Enjoy modern amenities including gas heating, air conditioning, a feature fireplace, and a double garage with ample space for storage or hobbies. Step outside to relax or entertain on multiple decks and a covered patio with gas BBQ hook-ups. A standout feature is the flexible lower-level room with its own entrance and bathroom - ideal as a guest suite, home office, or mortgage helper. In addition, this home has a pre-built space for an elevator that can be installed reaching all 3 floors. Come and experience this peaceful location near scenic walking trails and the expansive 600-acre Linley Valley Park, the perfect balance of nature and low-maintenance luxury living. Bonus: GST has already been paid (id:51532)
Tags
| Property Summary |
|---|
| Building |
|---|
| Land |
|---|
| Level | Rooms | Dimensions |
|---|---|---|
| Second level | Primary Bedroom | 15'3 x 14'8 |
| Ensuite | 10'4 x 8'9 | |
| Bedroom | 14'3 x 10'9 | |
| Bathroom | 10'7 x 5'4 | |
| Lower level | Bedroom | 10'4 x 14'6 |
| Ensuite | 8'8 x 4'11 | |
| Patio | 13'2 x 18'5 | |
| Main level | Kitchen | 11'3 x 14'10 |
| Dining room | 7'5 x 11'6 | |
| Living room | 15'2 x 18'1 | |
| Bedroom | 8'11 x 10'7 | |
| Laundry room | 6'2 x 6'2 | |
| Bathroom | 5'1 x 5'2 | |
| Storage | 4'3 x 5'0 | |
| Entrance | 4'3 x 6'8 |
| Features | |||||
|---|---|---|---|---|---|
| Central location | Cul-de-sac | Curb & gutter | |||
| Park setting | Southern exposure | Other | |||
| Air Conditioned | Fully air conditioned | ||||








































