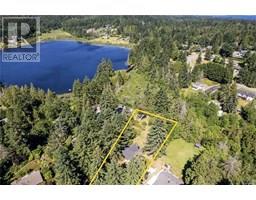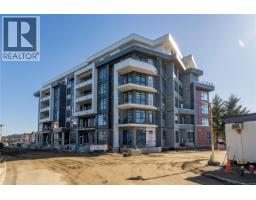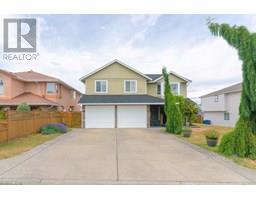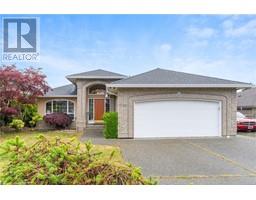1828 Latimer Rd Central Nanaimo, Nanaimo, British Columbia, CA
Address: 1828 Latimer Rd, Nanaimo, British Columbia
Summary Report Property
- MKT ID1004450
- Building TypeHouse
- Property TypeSingle Family
- StatusBuy
- Added6 hours ago
- Bedrooms6
- Bathrooms3
- Area3117 sq. ft.
- DirectionNo Data
- Added On15 Jul 2025
Property Overview
OPEN HOUSE SAT JULY 19 1-3PM! Looking for a Big home suitable for Multi-Generational living, Large Families, or a Home Business? This property offers versatility and opportunity. Set on a flat, fenced lot, the home features over 3,500sqft of living space with indoor/outdoor areas that easily adapt to a variety of family or work-from-home needs. The main level includes a family-style kitchen with eating area, dining room with gas fireplace, family room, den, laundry room, bed/flex room & a hot tub area with shower. Upper has 4 bedrooms, 2 full baths, and a massive bonus room—ideal as a bedroom or media room. Out back is an awesome Shop/Studio with power, heat, water and a large covered patio with skylights that could be converted into a suite, outdoor kitchen, or gym—bringing added lifestyle or income potential. The oversized double garage adds valuable storage and workspace and park your RV on the driveway. Located near schools, shopping & NRGH, this is an opportunity to own a home with flexibility and potential! (id:51532)
Tags
| Property Summary |
|---|
| Building |
|---|
| Land |
|---|
| Level | Rooms | Dimensions |
|---|---|---|
| Second level | Primary Bedroom | 14 ft x 12 ft |
| Bonus Room | 22 ft x 14 ft | |
| Bedroom | 12 ft x 11 ft | |
| Bedroom | 10 ft x 13 ft | |
| Bedroom | 11 ft x 10 ft | |
| Bathroom | 4-Piece | |
| Main level | Studio | 9 ft x 14 ft |
| Workshop | 19 ft x 14 ft | |
| Patio | 20 ft x 15 ft | |
| Porch | 15 ft x 6 ft | |
| Indoor Pool Room | 16 ft x 7 ft | |
| Entrance | 10 ft x 7 ft | |
| Eating area | 12 ft x 11 ft | |
| Laundry room | 11 ft x 6 ft | |
| Kitchen | 12 ft x 12 ft | |
| Bedroom | 12 ft x 13 ft | |
| Ensuite | 3-Piece | |
| Family room | 13 ft x 12 ft | |
| Dining room | 13 ft x 13 ft | |
| Bedroom | 10 ft x 10 ft | |
| Bathroom | 4-Piece |
| Features | |||||
|---|---|---|---|---|---|
| Central location | Curb & gutter | Other | |||
| Hot Tub | Window air conditioner | ||||













































































