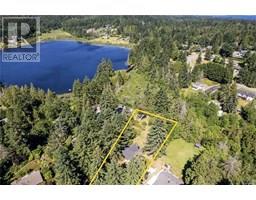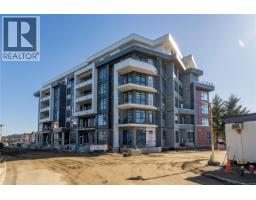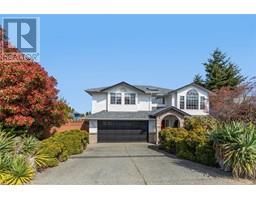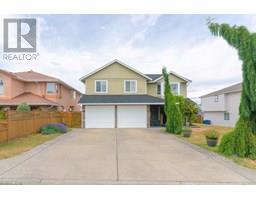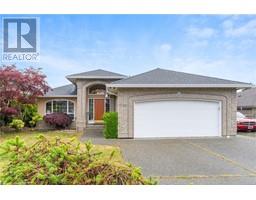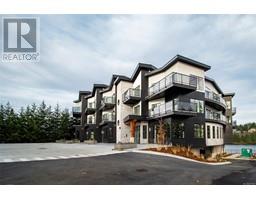6080 Hammond Bay Rd Hammond Bay, Nanaimo, British Columbia, CA
Address: 6080 Hammond Bay Rd, Nanaimo, British Columbia
Summary Report Property
- MKT ID1005234
- Building TypeHouse
- Property TypeSingle Family
- StatusBuy
- Added1 days ago
- Bedrooms5
- Bathrooms4
- Area2678 sq. ft.
- DirectionNo Data
- Added On09 Jul 2025
Property Overview
Fantastic revenue home in North Nanaimo. This beautifully updated 5-bedroom, 4-bathroom income-generating property is the opportunity you've been waiting for! With three separate suites, each with their own hydro meter, there is unlimited potential here. The spacious main home consists of two separate suites: an upper 2-bedroom, 2-bathroom suite and a lower 2-bedroom, 1-bathroom suite. Accessed through French doors from the upper suite's dining room is a large, partially covered sundeck. Additionally, this property boasts a detached 1-bedroom, 1athroom carriage house with a brand-new hot water tank, recent updates, and modern finishes All three suites are spacious bright, and cheery. R6 (low-density residential), there is development potential here. located close to schools, shopping, bus routes, and all, you don't to let this opportunity pass you by. Contact us today for more details! (id:51532)
Tags
| Property Summary |
|---|
| Building |
|---|
| Land |
|---|
| Level | Rooms | Dimensions |
|---|---|---|
| Lower level | Living room | 18'6 x 17'1 |
| Entrance | 10'9 x 7'7 | |
| Bedroom | 11'1 x 13'8 | |
| Bedroom | Measurements not available x 11 ft | |
| Kitchen | Measurements not available x 11 ft | |
| Bathroom | 7'1 x 7'6 | |
| Laundry room | 21'8 x 8'2 | |
| Main level | Dining room | 8'7 x 11'1 |
| Kitchen | 12'10 x 11'1 | |
| Bathroom | 5'6 x 10'8 | |
| Ensuite | 6'6 x 8'5 | |
| Primary Bedroom | 11 ft x Measurements not available | |
| Bedroom | 8'3 x 10'6 | |
| Living room | Measurements not available x 11 ft | |
| Auxiliary Building | Bathroom | 7'6 x 5'1 |
| Bedroom | 7'6 x 9'6 | |
| Kitchen | Measurements not available x 9 ft | |
| Living room | 11'5 x 10'5 |
| Features | |||||
|---|---|---|---|---|---|
| Curb & gutter | Wooded area | Other | |||
| Carport | None | ||||























































