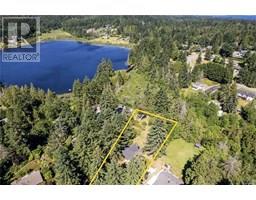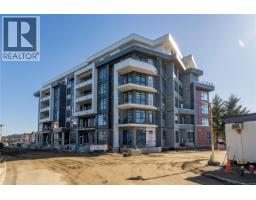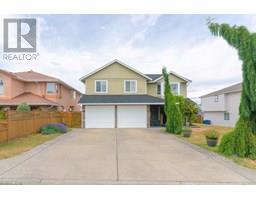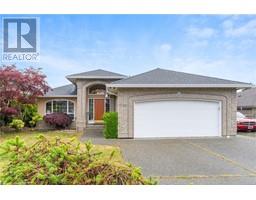2839 NEYLAND Rd Departure Bay, Nanaimo, British Columbia, CA
Address: 2839 NEYLAND Rd, Nanaimo, British Columbia
Summary Report Property
- MKT ID1005114
- Building TypeHouse
- Property TypeSingle Family
- StatusBuy
- Added6 hours ago
- Bedrooms4
- Bathrooms3
- Area2360 sq. ft.
- DirectionNo Data
- Added On14 Jul 2025
Property Overview
Set in a quiet, private neighborhood, this beautifully updated sunny Departure Bay home blends comfort, style, and energy efficiency. Inside, enjoy hardwood and engineered hardwood throughout, with heated tile in the kitchen and ensuite. The bright kitchen features quartz countertops, stainless steel appliances, and a central island—ideal for entertaining. The main level includes a bedroom, full bathroom, and laundry, while upstairs offers three additional bedrooms—including a spacious primary suite with a spa-like custom ensuite—and a family room with access to a sunny upper deck. A second large rear patio provides even more outdoor living space. Walk to beaches, cafés, and enjoy the convenience of being just five minutes from shopping, schools, and other amenities. RV parking and low-maintenance landscaping complete this move-in-ready home. Measurements are approximate, buyers to verify if important. (id:51532)
Tags
| Property Summary |
|---|
| Building |
|---|
| Land |
|---|
| Level | Rooms | Dimensions |
|---|---|---|
| Second level | Storage | 7'8 x 11'4 |
| Primary Bedroom | 17'11 x 14'3 | |
| Family room | 15'3 x 15'8 | |
| Bedroom | 13 ft x Measurements not available | |
| Bedroom | 13' x 10' | |
| Ensuite | 9 ft x Measurements not available | |
| Bathroom | 6 ft x Measurements not available | |
| Lower level | Bedroom | 18'8 x 9'1 |
| Main level | Living room | 16'5 x 19'6 |
| Bathroom | 5'11 x 11'7 | |
| Laundry room | 12'10 x 7'6 | |
| Entrance | 7'6 x 12'6 | |
| Dining room | 12'6 x 6'4 | |
| Kitchen | 19 ft x Measurements not available |
| Features | |||||
|---|---|---|---|---|---|
| Central location | Southern exposure | Corner Site | |||
| Other | Marine Oriented | Refrigerator | |||
| Stove | Washer | Dryer | |||
| Air Conditioned | |||||


























































