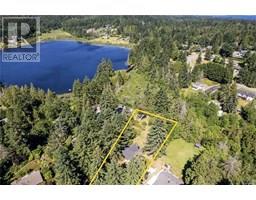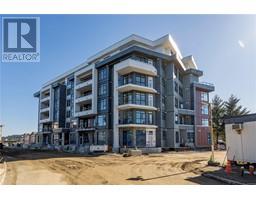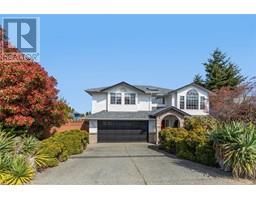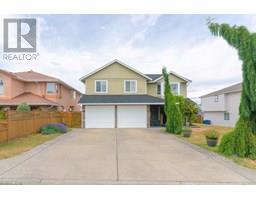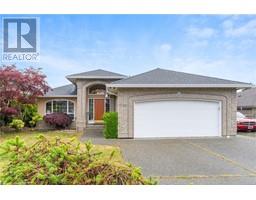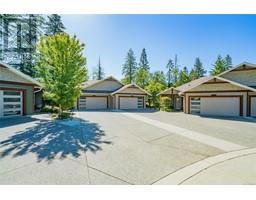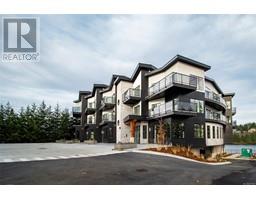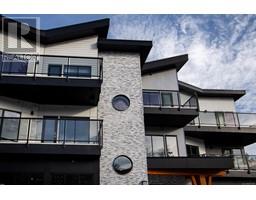6002 Leah Lane Sentential Place, Nanaimo, British Columbia, CA
Address: 6002 Leah Lane, Nanaimo, British Columbia
Summary Report Property
- MKT ID1002376
- Building TypeRow / Townhouse
- Property TypeSingle Family
- StatusBuy
- Added1 days ago
- Bedrooms3
- Bathrooms2
- Area1233 sq. ft.
- DirectionNo Data
- Added On18 Jun 2025
Property Overview
Welcome to Sentinel Place on Leah Lane located in North Nanaimo. This spacious 3 bedroom 2 bathroom ground level corner unit measures 1200 sq ft. The open concept living space with 9 ft ceilings creates a thoughtful layout with the addition of large windows and a electric fireplace providing a cozy home feel. The kitchen has plenty cabinets and an eat up counter space to entertain while you cook. Head down the hall to 2 guest rooms and the fully outfitted Primary suite. The Primary is complete with a walk-in closet 3 piece ensuite and it's own private patio off the back. A covered patio off of the main entry facing green space and trees makes for a nice place to lounge & BBQ. This condo is great fit for small families, retirees and those just looking to get into the market. Built on a crawl space these lower units get plenty of storage. The location simply can't be beat with walking distance to amenities, parks and bus routes close to Dover Bay and McGirr Schools. The strata has a very flexible pet policy allowing a reasonable number of cats and dogs with no size limit in place. Measurements are approximate and should be verified if relied upon. (id:51532)
Tags
| Property Summary |
|---|
| Building |
|---|
| Level | Rooms | Dimensions |
|---|---|---|
| Main level | Laundry room | 2'9 x 3'9 |
| Bedroom | 12'0 x 9'5 | |
| Bathroom | 4-Piece | |
| Ensuite | 3-Piece | |
| Bedroom | 11'0 x 9'10 | |
| Primary Bedroom | 14'4 x 12'4 | |
| Dining room | 7'8 x 17'11 | |
| Living room | 12'2 x 16'3 | |
| Kitchen | 9'11 x 17'11 | |
| Entrance | 3'10 x 6'2 |
| Features | |||||
|---|---|---|---|---|---|
| Other | Open | None | |||




























