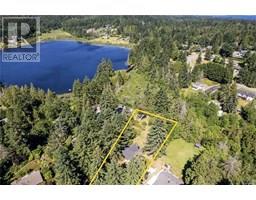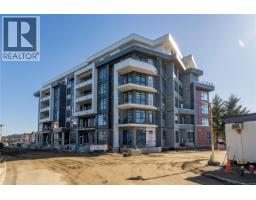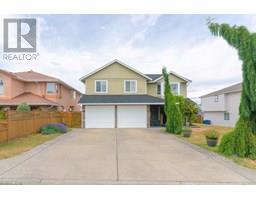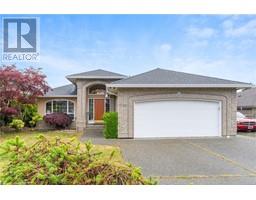664 Eighth St South Nanaimo, Nanaimo, British Columbia, CA
Address: 664 Eighth St, Nanaimo, British Columbia
Summary Report Property
- MKT ID994406
- Building TypeHouse
- Property TypeSingle Family
- StatusBuy
- Added16 weeks ago
- Bedrooms5
- Bathrooms4
- Area2689 sq. ft.
- DirectionNo Data
- Added On08 Apr 2025
Property Overview
Welcome home to this 5 bed, 4 bath home w/ a legal suite is perched high above South Nanaimo on a beautifully landscaped 5000 sqft flat lot. This home offers modern luxury with 9' ceilings on both floors, quartz countertops throughout, a natural gas forced air furnace & a tankless hot water heater. Separate hydro meters service the main home & suite. The open concept design ensures abundant natural light, complemented by light colour schemes. The custom kitchen features an island, while the living area stuns w/ a 42'' Napoleon electric fireplace. Enjoy entertaining on both front & rear sundecks w/ lovely glass railings. The primary suite boasts a WIC & ensuite w/ double sink vanity & walk-in shower. The 2-bed legal suite w/ its own laundry, private access & side yard completes the home. Located close to all levels of schools, including VIU, Colliery Dam Park & quick access to the inland highway - don't miss this one! Measurements approximate, please verify if important. (id:51532)
Tags
| Property Summary |
|---|
| Building |
|---|
| Land |
|---|
| Level | Rooms | Dimensions |
|---|---|---|
| Lower level | Patio | 16'1 x 8'2 |
| Bathroom | 4-Piece | |
| Patio | 19'7 x 5'6 | |
| Bedroom | 10'0 x 9'11 | |
| Bedroom | 9'11 x 9'11 | |
| Bathroom | 4-Piece | |
| Den | 11'5 x 15'11 | |
| Main level | Living room | 15'2 x 12'8 |
| Dining room | 15'2 x 9'10 | |
| Kitchen | 15'1 x 12'4 | |
| Bathroom | 4-Piece | |
| Ensuite | 4-Piece | |
| Bedroom | 11'1 x 9'11 | |
| Bedroom | 10'7 x 9'11 | |
| Primary Bedroom | 15'5 x 13'8 | |
| Additional Accommodation | Living room | 15'6 x 13'5 |
| Kitchen | 9'9 x 7'5 |
| Features | |||||
|---|---|---|---|---|---|
| Level lot | Private setting | Other | |||
| See remarks | None | ||||































































