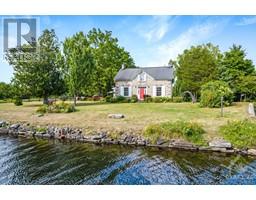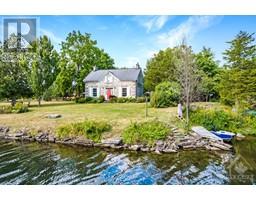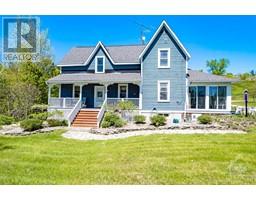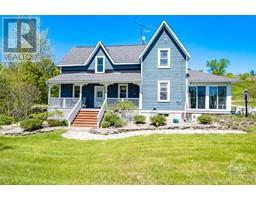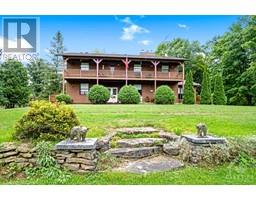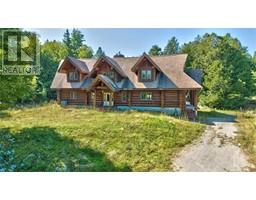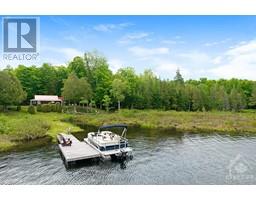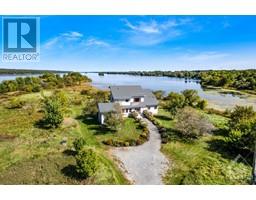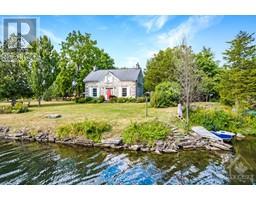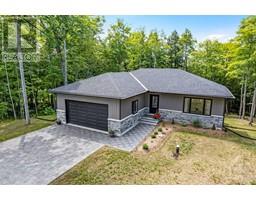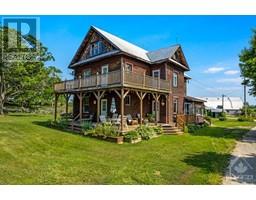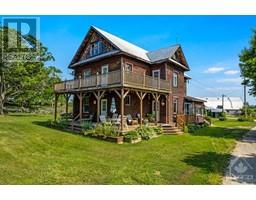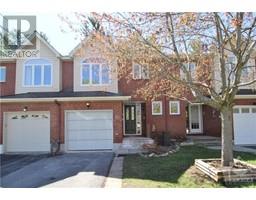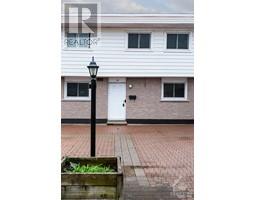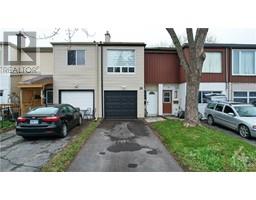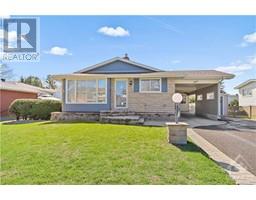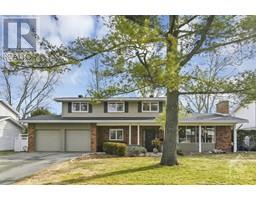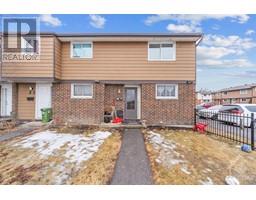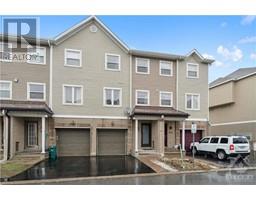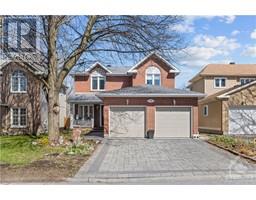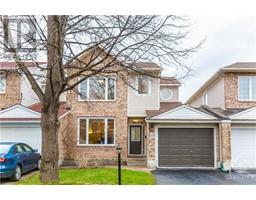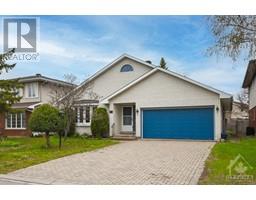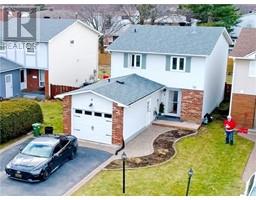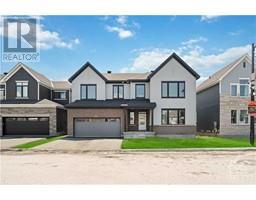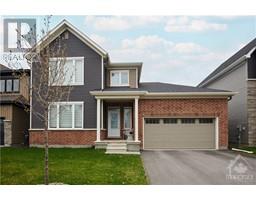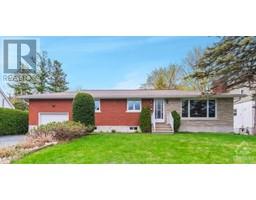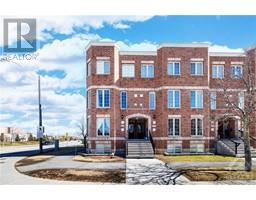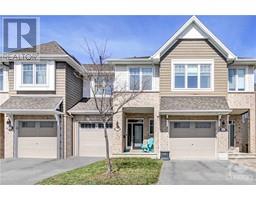31 HILLIARD AVENUE Fisher Heights, Nepean, Ontario, CA
Address: 31 HILLIARD AVENUE, Nepean, Ontario
Summary Report Property
- MKT ID1385413
- Building TypeHouse
- Property TypeSingle Family
- StatusBuy
- Added1 weeks ago
- Bedrooms3
- Bathrooms2
- Area0 sq. ft.
- DirectionNo Data
- Added On08 May 2024
Property Overview
Welcome to your dream home nestled in the serene neighborhood of Fisher Heights in Nepean, Ontario. This stunning bungalow offers a perfect blend of modern comfort and classic charm. Enjoy the spaciousness of an open-concept living room, dining room, and kitchen area. Indulge your culinary passions in the chef's kitchen equipped with stainless steel appliances, granite countertops, a breakfast nook, and an oversized island providing ample space for meal preparation and dining. Relax by the natural gas fireplace with a beautiful stone surround in the inviting living room, creating a warm and welcoming ambiance. The main floor offers 3 bedrooms and a 3piece bath. Step outside to your private oasis in the fully fenced backyard with updated deck. Lower level has been completely renovated and includes a large rec room with natural gas fireplace, 3pce bathroom, laundry room and separate games room/gym. Convenient inside access from the garage, providing ease of entry and added security. (id:51532)
Tags
| Property Summary |
|---|
| Building |
|---|
| Land |
|---|
| Level | Rooms | Dimensions |
|---|---|---|
| Lower level | Recreation room | Measurements not available |
| Family room | 17'6" x 13'2" | |
| 3pc Bathroom | Measurements not available | |
| Laundry room | Measurements not available | |
| Main level | Foyer | Measurements not available |
| Kitchen | 12'4" x 10'0" | |
| Dining room | 17'5" x 9'0" | |
| Living room/Fireplace | Measurements not available | |
| Primary Bedroom | 16'1" x 12'8" | |
| Bedroom | 11'0" x 9'7" | |
| Bedroom | 12'2" x 11'0" | |
| 3pc Bathroom | Measurements not available |
| Features | |||||
|---|---|---|---|---|---|
| Automatic Garage Door Opener | Attached Garage | Inside Entry | |||
| Surfaced | Refrigerator | Oven - Built-In | |||
| Cooktop | Hood Fan | Central air conditioning | |||
































