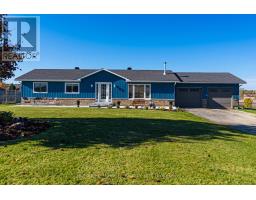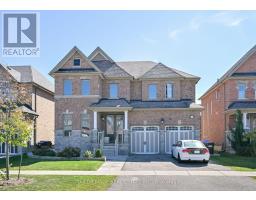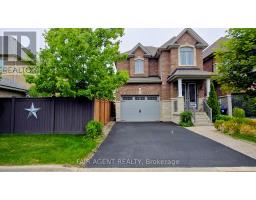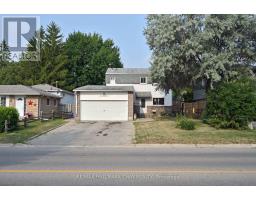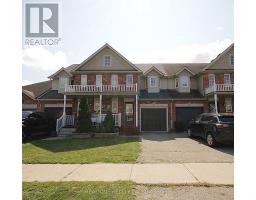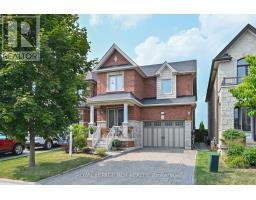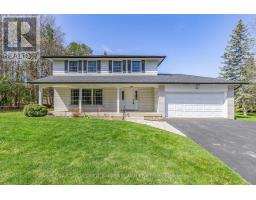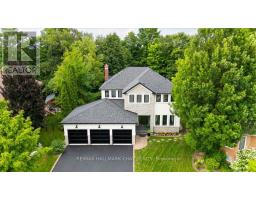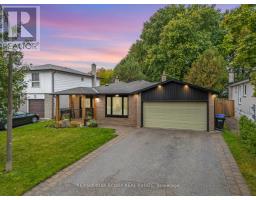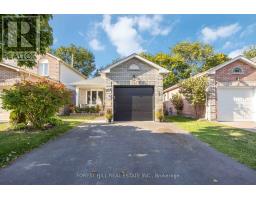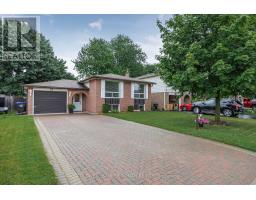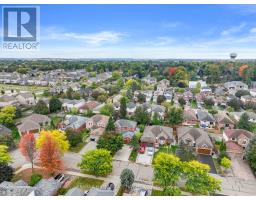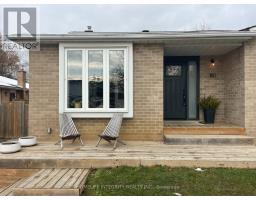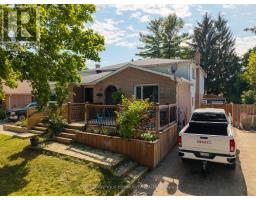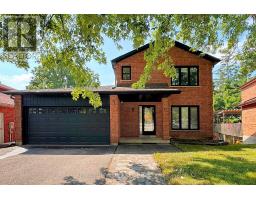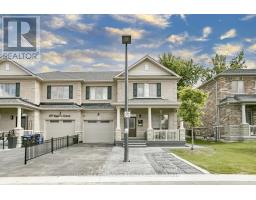209 KING STREET SOUTH STREET S, New Tecumseth (Alliston), Ontario, CA
Address: 209 KING STREET SOUTH STREET S, New Tecumseth (Alliston), Ontario
Summary Report Property
- MKT IDN12563522
- Building TypeHouse
- Property TypeSingle Family
- StatusBuy
- Added3 days ago
- Bedrooms6
- Bathrooms4
- Area2500 sq. ft.
- DirectionNo Data
- Added On21 Nov 2025
Property Overview
WOW!!This stunning DREAM HOME w/2628 sft, has it all!! Gourmet Kitchen with Quartz counter top, Large living room with electrical fireplace combined with dining! You can easily Picture yourself entertaining guests or enjoying family meals at the impressive 10-inch island breakfast table, while the abundance of pot lights illuminates. Custom finished Wide Plank Rich & Rustic hardwood Floor, Crown Mounding Spectacular Primary Bedroom with oversize bathroom and a spacious W/I closet. Beautiful double car Garage finished with Epoxis. Legal Basement apartment w/ 2 bedrooms, kitchen, in-suite laundry, Open concept Living and dining room and separate entrance. Amazing backyard with new shed, new stones and new pergola to entertain. Walking distance from schools, shopping areas, Restaurants, Library and Recreation center. Don't Miss It! (id:51532)
Tags
| Property Summary |
|---|
| Building |
|---|
| Level | Rooms | Dimensions |
|---|---|---|
| Second level | Primary Bedroom | 6.15 m x 5.16 m |
| Bedroom 2 | 5.03 m x 3.66 m | |
| Bedroom 3 | 4.67 m x 3.66 m | |
| Bedroom 4 | 4.47 m x 4.11 m | |
| Basement | Dining room | 6 m x 5.8 m |
| Bedroom | 3 m x 2.4 m | |
| Bedroom | 3 m x 2.5 m | |
| Kitchen | 4.5 m x 2.3 m | |
| Living room | 6 m x 5.8 m | |
| Main level | Kitchen | 4.01 m x 6.8 m |
| Living room | 4.82 m x 4.67 m | |
| Dining room | 6.1 m x 3.76 m | |
| Laundry room | 3.05 m x 2.26 m |
| Features | |||||
|---|---|---|---|---|---|
| Garage | Garage door opener remote(s) | Central Vacuum | |||
| Water Heater | Dishwasher | Dryer | |||
| Microwave | Stove | Washer | |||
| Window Coverings | Wine Fridge | Refrigerator | |||
| Apartment in basement | Separate entrance | Central air conditioning | |||




















































