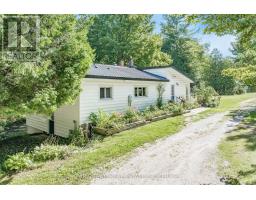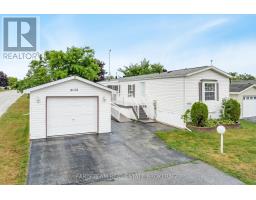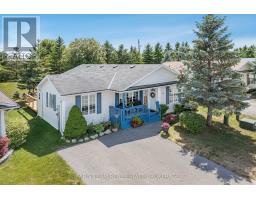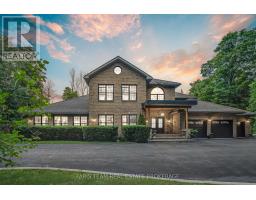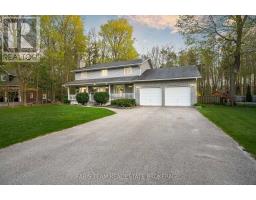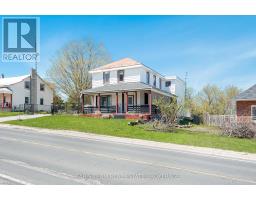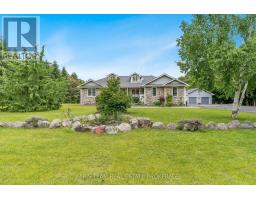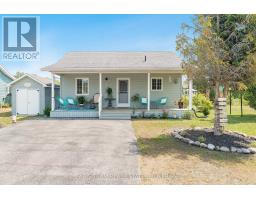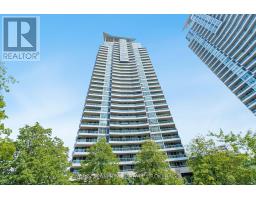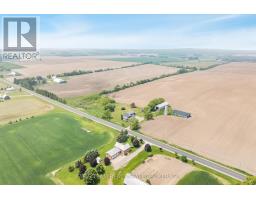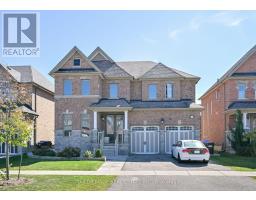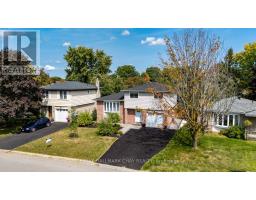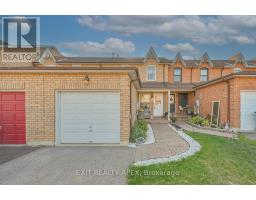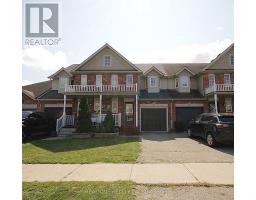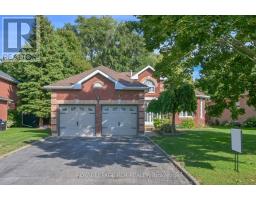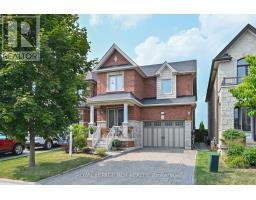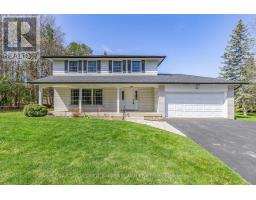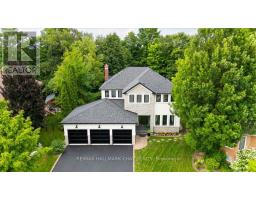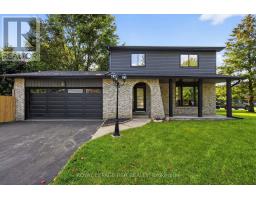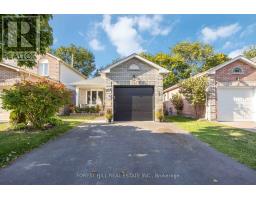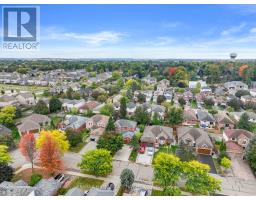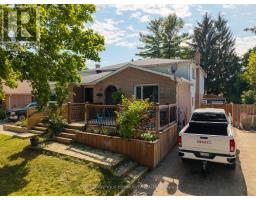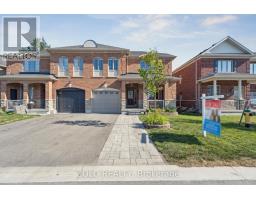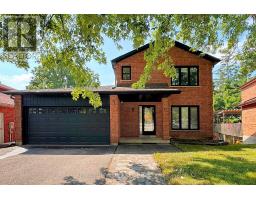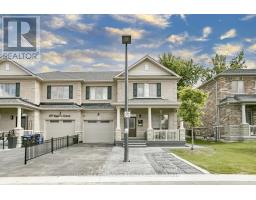38 PADDISON PLACE, New Tecumseth (Alliston), Ontario, CA
Address: 38 PADDISON PLACE, New Tecumseth (Alliston), Ontario
Summary Report Property
- MKT IDN12393437
- Building TypeHouse
- Property TypeSingle Family
- StatusBuy
- Added3 days ago
- Bedrooms4
- Bathrooms4
- Area1500 sq. ft.
- DirectionNo Data
- Added On06 Oct 2025
Property Overview
Top 5 Reasons You Will Love This Home: 1) Inside, you'll find three generously-sized above-grade bedrooms, plus an additional bedroom in the finished basement, alongside the versatile living space for families and overnight guests alike 2) The interior is completely carpet-free, showcasing stylish, low-maintenance flooring throughout, ideal for a modern, allergy-conscious lifestyle 3) With three full bathrooms and a convenient powder room, the home offers comfort and functionality for busy households 4) The kitchen stands out with elegant quartz countertops and included appliances, creating the perfect setting for both everyday meals and entertaining 5) Outdoors, the fully landscaped backyard delivers a peaceful haven complete with a storage shed, while the concrete driveway and walkway add lasting durability and curb appeal, all ideally situated near essential amenities, including the hospital. 2,588 sq.ft of finished living space. (id:51532)
Tags
| Property Summary |
|---|
| Building |
|---|
| Land |
|---|
| Level | Rooms | Dimensions |
|---|---|---|
| Second level | Primary Bedroom | 5.2 m x 4.14 m |
| Bedroom | 4.41 m x 3.05 m | |
| Bedroom | 3.9 m x 3.46 m | |
| Laundry room | 3.02 m x 1.75 m | |
| Basement | Recreational, Games room | 7.08 m x 4.15 m |
| Bedroom | 3.89 m x 3.65 m | |
| Main level | Kitchen | 4.72 m x 3.39 m |
| Living room | 3.96 m x 3.63 m | |
| Family room | 4.72 m x 4.66 m |
| Features | |||||
|---|---|---|---|---|---|
| Irregular lot size | Sump Pump | Attached Garage | |||
| Garage | Dishwasher | Dryer | |||
| Garage door opener | Stove | Washer | |||
| Window Coverings | Refrigerator | Central air conditioning | |||
| Fireplace(s) | |||||




































