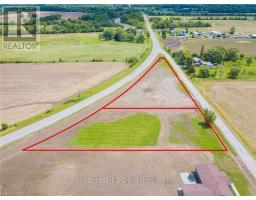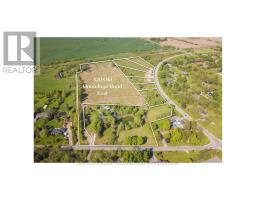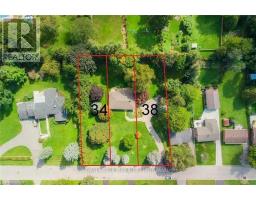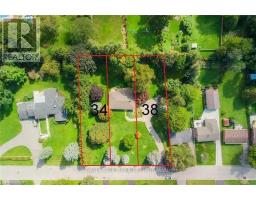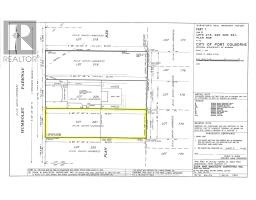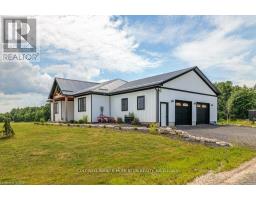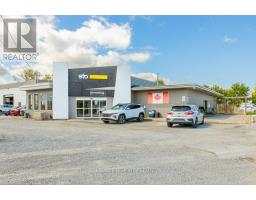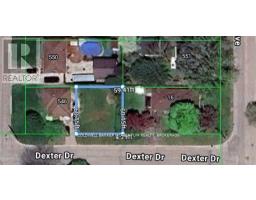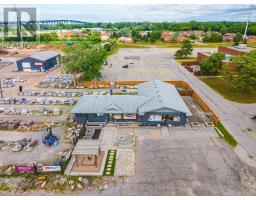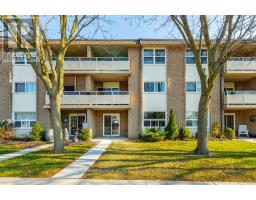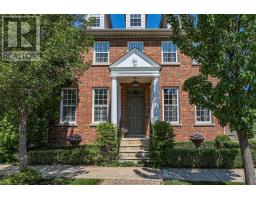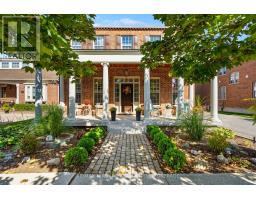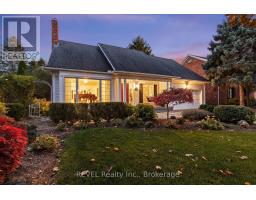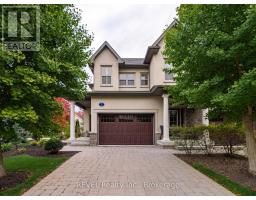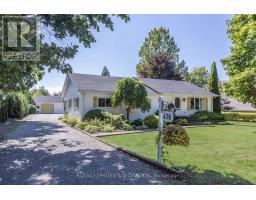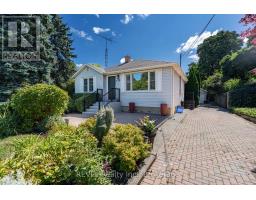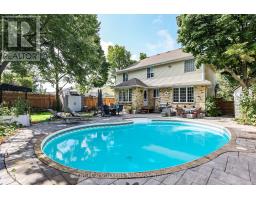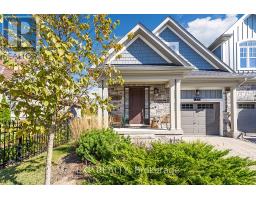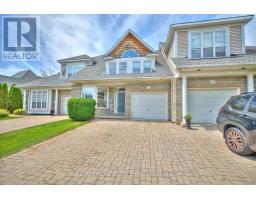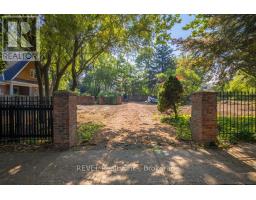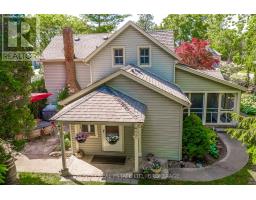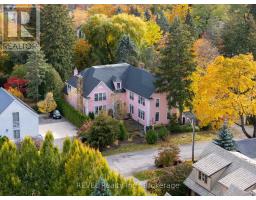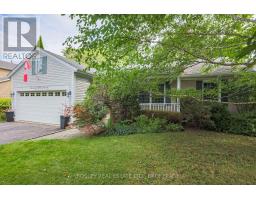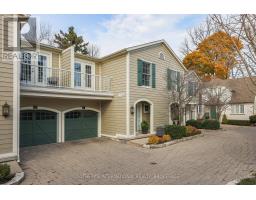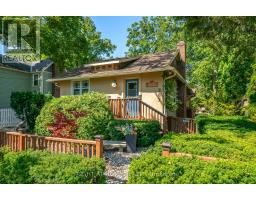2115 CREEK ROAD, Niagara-on-the-Lake (Town), Ontario, CA
Address: 2115 CREEK ROAD, Niagara-on-the-Lake (Town), Ontario
Summary Report Property
- MKT IDX12235825
- Building TypeHouse
- Property TypeSingle Family
- StatusBuy
- Added19 hours ago
- Bedrooms3
- Bathrooms2
- Area2500 sq. ft.
- DirectionNo Data
- Added On26 Nov 2025
Property Overview
ABSOLUTELY STUNNING! This beautiful home in tranquil Niagara-on-the-Lake sits on 1.1 acres and is being offered by the original owners. This gorgeous 2 storey home is located just minutes from dozens of wineries and tourist attractions but also offers quiet country living. The pie shaped lot features a 3 bedroom home with large living spaces, beautiful private patio off the kitchen, a 30ft x 36ft shop, and plenty of mature trees.. The main floor is perfect for a growing family as it features a living room, family room, 3 piece bathroom, large kitchen and dining area and a main floor laundry room. The second floor has a large master bedroom with 2 large walk-in closets, a 5 piece bathroom and 2 more spacious bedrooms. The basement has high ceilings and is just waiting to be finished as you please. There is an attached 2 car garage and also lots of driveway parking. The large shop has a dedicated furnace and 100 amp service. This property is also on municipal sewers and water which is not common in the area. Book your showing today and start planning your future on this stunning property. Serenity awaits. (id:51532)
Tags
| Property Summary |
|---|
| Building |
|---|
| Level | Rooms | Dimensions |
|---|---|---|
| Second level | Bathroom | 3.7 m x 2.43 m |
| Primary Bedroom | 6.06 m x 4.44 m | |
| Bedroom 2 | 4.7 m x 5.12 m | |
| Bedroom 3 | 4.18 m x 3.93 m | |
| Main level | Bathroom | 3.3 m x 1.67 m |
| Dining room | 4.76 m x 5.01 m | |
| Family room | 3.66 m x 8.31 m | |
| Kitchen | 4.75 m x 4.22 m | |
| Laundry room | 4.38 m x 1.8 m | |
| Living room | 6.83 m x 4.36 m |
| Features | |||||
|---|---|---|---|---|---|
| Sump Pump | Attached Garage | Garage | |||
| Central air conditioning | Fireplace(s) | ||||




















































