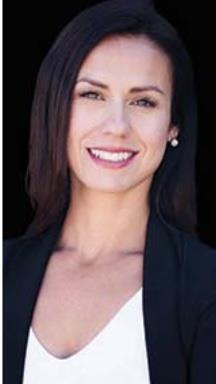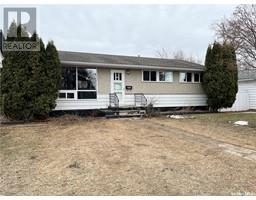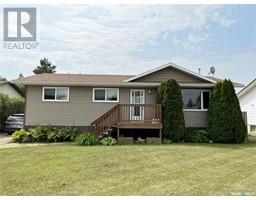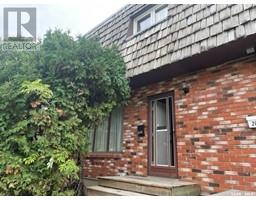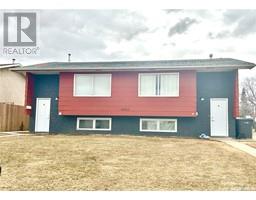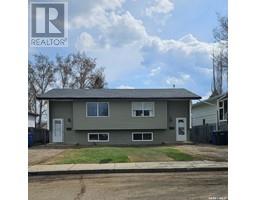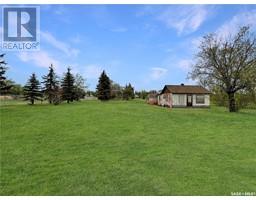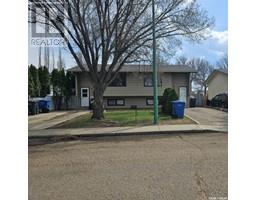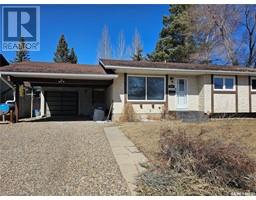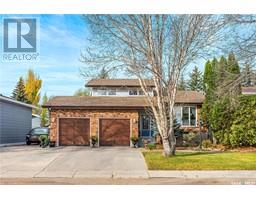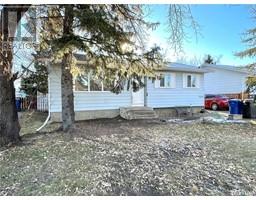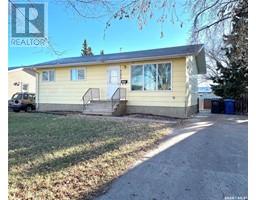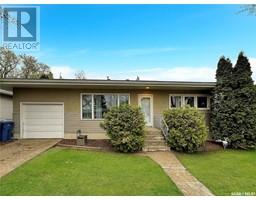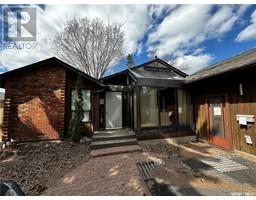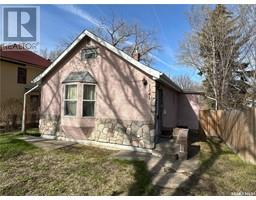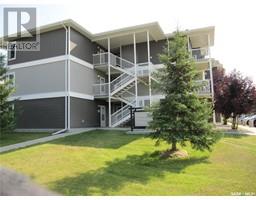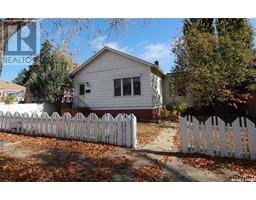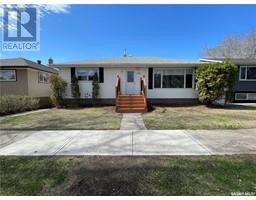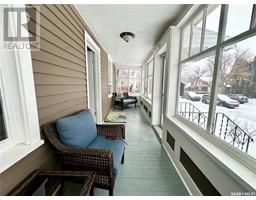1112 105th STREET Paciwin, North Battleford, Saskatchewan, CA
Address: 1112 105th STREET, North Battleford, Saskatchewan
Summary Report Property
- MKT IDSK956701
- Building TypeHouse
- Property TypeSingle Family
- StatusBuy
- Added17 weeks ago
- Bedrooms2
- Bathrooms1
- Area782 sq. ft.
- DirectionNo Data
- Added On26 Jan 2024
Property Overview
Affordable 2-Bedroom, 1-Bathroom Gem - Ideal Investment or Starter Home! This charming 2-bedroom, 1-bathroom home is not only an excellent investment property but also an ideal starter home for those seeking affordability and comfort. Key Features: Two well-sized bedrooms offering ample space for a family or guests. New furnace installed in 2022 for efficient heating during the winter months. A newer water heater ensures reliable hot water supply. Newer electrical and updated electrical panel. Many updated windows allowing natural light to fill the home. Spacious backyard, perfect for gardening, outdoor activities. Freshly updated flooring throughout the home, providing a clean and welcoming atmosphere. This property has been a reliable source of rental income with a long-term tenant in place, making it an attractive investment opportunity. Alternatively, it’s an excellent choice for those looking to start homeownership journey without breaking the bank. Basement is also open and ready for development if you wish to add the extra space. Location: you’ll have easy access to local schools, parks, shopping, and dining. Don’t miss out on this chance to own this home at an unbeatable price. Whether you’re an investor or a first-time homebuyer, this property offers exceptional value. (id:51532)
Tags
| Property Summary |
|---|
| Building |
|---|
| Land |
|---|
| Level | Rooms | Dimensions |
|---|---|---|
| Basement | Other | 52 ft ,6 in x 22 ft ,5 in |
| Main level | Living room | 11 ft ,10 in x 18 ft ,2 in |
| Kitchen | 14 ft x 7 ft ,7 in | |
| 4pc Bathroom | 2 ft ,11 in x 6 ft ,9 in | |
| Bedroom | 10 ft ,6 in x 10 ft ,5 in | |
| Bedroom | 8 ft ,9 in x 10 ft ,6 in |
| Features | |||||
|---|---|---|---|---|---|
| Treed | Rectangular | Washer | |||
| Refrigerator | Dryer | Stove | |||






















