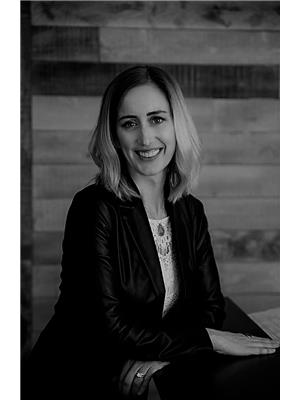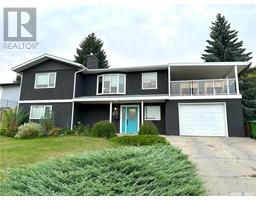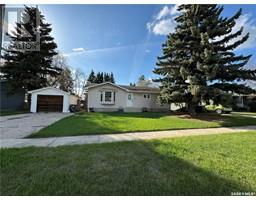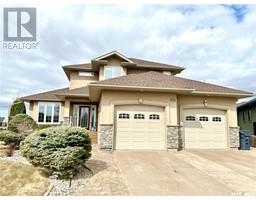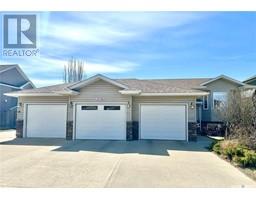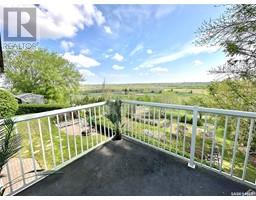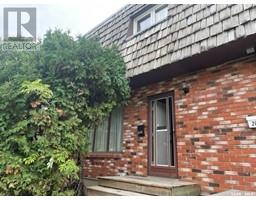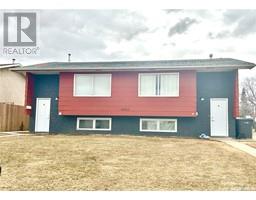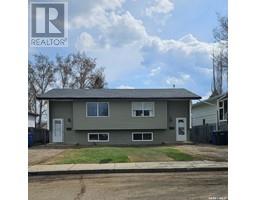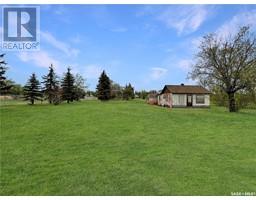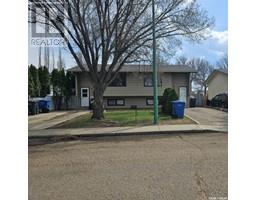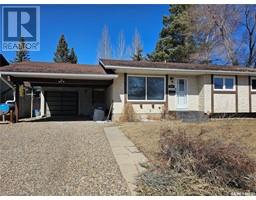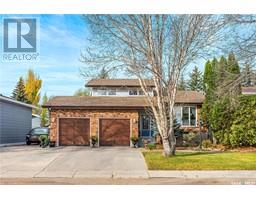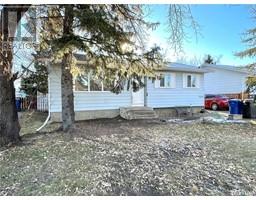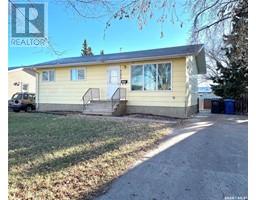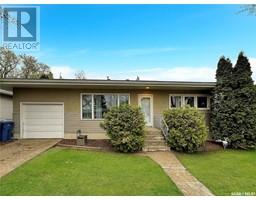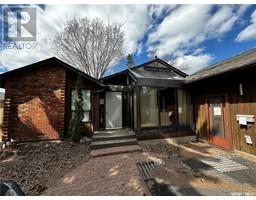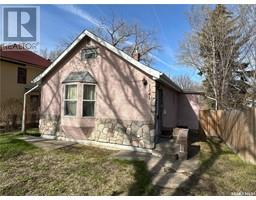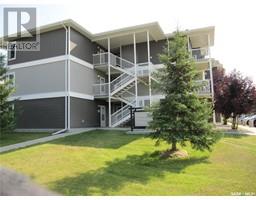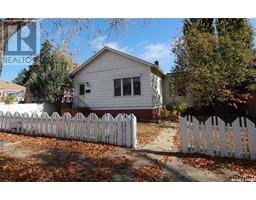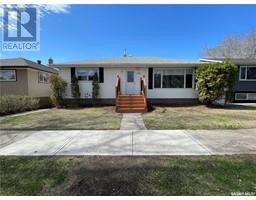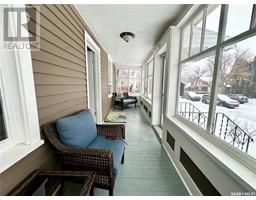1372 98th STREET Kinsmen Park, North Battleford, Saskatchewan, CA
Address: 1372 98th STREET, North Battleford, Saskatchewan
Summary Report Property
- MKT IDSK952178
- Building TypeHouse
- Property TypeSingle Family
- StatusBuy
- Added22 weeks ago
- Bedrooms3
- Bathrooms3
- Area1991 sq. ft.
- DirectionNo Data
- Added On12 Dec 2023
Property Overview
This beautiful, spacious character home exudes charm and elegance. From the front verandah to the original moldings and beveled lead glass with accented shutters. There are so many details to enjoy. Walk into the large living room with wood burning fireplace framed in with built in bookcases. The stunning dark wood accented coffered celling is truly a detail that cannot be overlooked in the living room and formal dining room space. The updated kitchen is complete with white cabinetry and offers a lot of space. There is an updated 3 piece bath conveniently located on the main floor. The back entry offers a generous sized mudroom with plenty of storage space. Upstairs you'll find 3 spacious bedrooms with the center room having a walk in closet that walks through to the adjacent room. The primary bedroom is 18x13 offering plenty of space. Additionally you'll find is an updated 3 piece bath to complete the second level. There is access to the downstairs both from the side entry and the hallway. The basement has a recreation room space, roughed in plumbing for a bar area and laundry with a 1/2 bath and storage space. The lead lines to the home have just been replaced in 2023 and a backflow valve added. The carriage house has a wood floor and makes for great storage. Additional upgrades include the water heater in 2016, soffits and fascia 2017and the fence added the the side of home recently making the backyard fully fenced. The private backyard has a deck with access off the kitchen making it easy to entertain. You don't want to miss out on this incredible home in such a fantastic location. Call for your showing today. (id:51532)
Tags
| Property Summary |
|---|
| Building |
|---|
| Land |
|---|
| Level | Rooms | Dimensions |
|---|---|---|
| Second level | Storage | Measurements not available |
| 3pc Bathroom | Measurements not available | |
| Primary Bedroom | Measurements not available | |
| Bedroom | Measurements not available | |
| Bedroom | Measurements not available | |
| Basement | Laundry room | Measurements not available |
| Other | Measurements not available | |
| Other | Measurements not available | |
| 2pc Bathroom | Measurements not available | |
| Utility room | Measurements not available | |
| Main level | Kitchen | 8 ft ,4 in x 24 ft ,8 in |
| Dining room | 12 ft ,5 in x Measurements not available | |
| 3pc Bathroom | 4 ft ,6 in x 6 ft ,6 in | |
| Living room | Measurements not available | |
| Mud room | Measurements not available x 8 ft ,11 in |
| Features | |||||
|---|---|---|---|---|---|
| Rectangular | Parking Space(s)(4) | Washer | |||
| Refrigerator | Dishwasher | Dryer | |||
| Window Coverings | Storage Shed | Stove | |||
| Wall unit | |||||





























