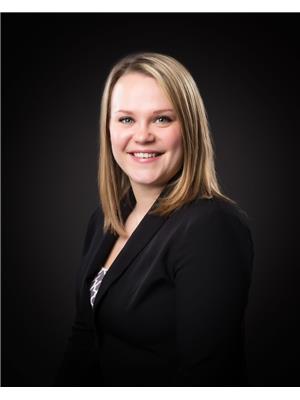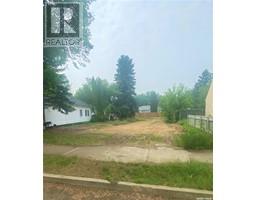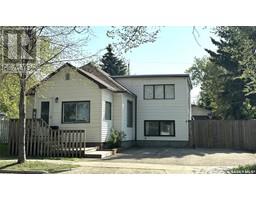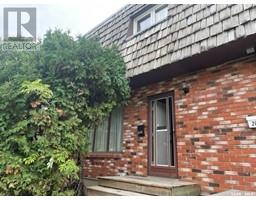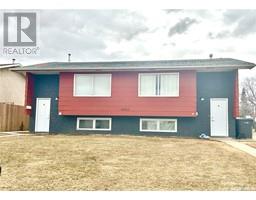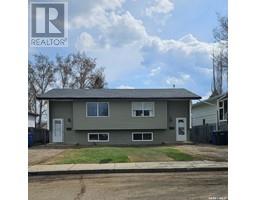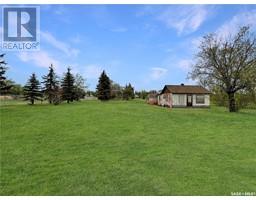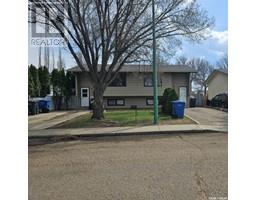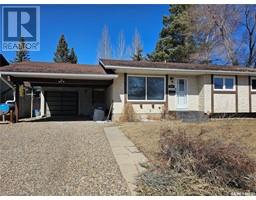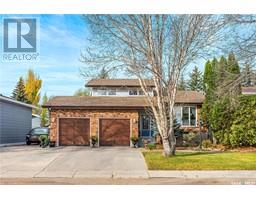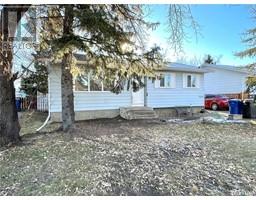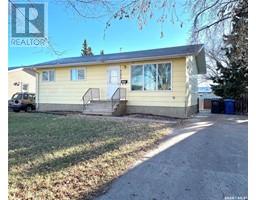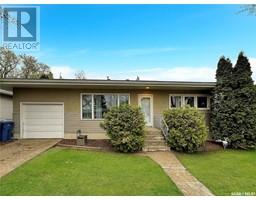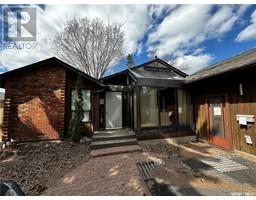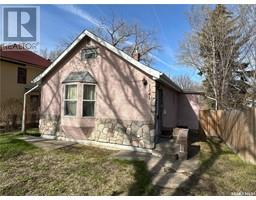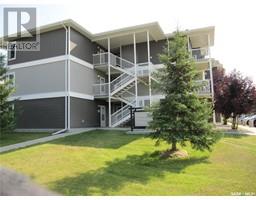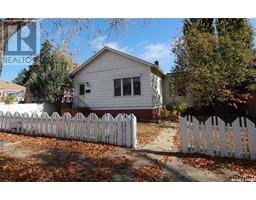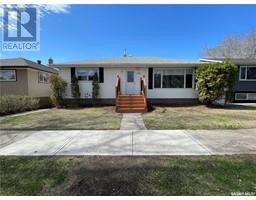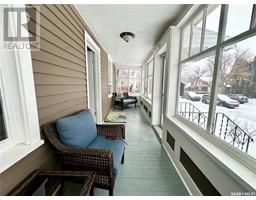551 103rd STREET Riverview NB, North Battleford, Saskatchewan, CA
Address: 551 103rd STREET, North Battleford, Saskatchewan
Summary Report Property
- MKT IDSK968364
- Building TypeHouse
- Property TypeSingle Family
- StatusBuy
- Added1 weeks ago
- Bedrooms3
- Bathrooms2
- Area850 sq. ft.
- DirectionNo Data
- Added On07 May 2024
Property Overview
Welcome to this beautiful dollhouse in the scenic Riverview neighborhood! With 3 bedrooms and 2 bathrooms this home is perfect for a small family or someone looking to downsize. This home needs nothing - new furnace (2022), central air conditioning (2022) and updated, stylish kitchen, bathrooms, flooring and paint makes this home ready to move into. The kitchen features crisp and clean white cupboards and plenty of counterspace and is open to the bright living room. Head over to the wide hallway that lead to the 2 large main floor bedrooms that feature large closet areas. The updated 4 piece bathroom continues with the modern, clean and crisp style of the rest of the home. The basement features the laundry area, another large bedroom and a very spacious updated 3 piece bathroom and storage under the stairs. A new chain link fence has been installed around the back yard which is perfect for the whole family to enjoy campfires, playtime and BBQs while enjoying relief from our hot Saskatchewan summers from the large, mature trees. Picture yourself owning this little piece of paradise, call today! (id:51532)
Tags
| Property Summary |
|---|
| Building |
|---|
| Land |
|---|
| Level | Rooms | Dimensions |
|---|---|---|
| Basement | Bedroom | 13 ft ,6 in x 10 ft ,3 in |
| 3pc Bathroom | Measurements not available | |
| Main level | Kitchen | 11 ft ,2 in x 12 ft ,4 in |
| Living room | 13 ft ,7 in x 11 ft | |
| Bedroom | 11 ft ,6 in x 11 ft | |
| Bedroom | 11 ft ,5 in x 11 ft | |
| 4pc Bathroom | Measurements not available |
| Features | |||||
|---|---|---|---|---|---|
| Treed | Rectangular | None | |||
| Parking Space(s)(2) | Washer | Refrigerator | |||
| Dishwasher | Dryer | Window Coverings | |||
| Hood Fan | Storage Shed | Stove | |||
| Central air conditioning | |||||





















