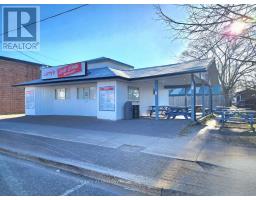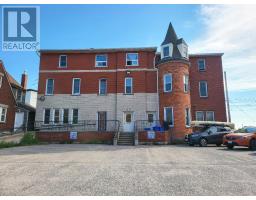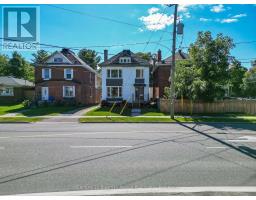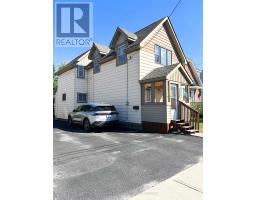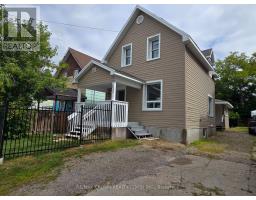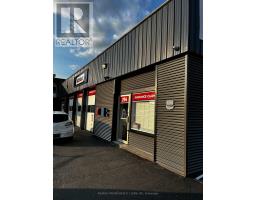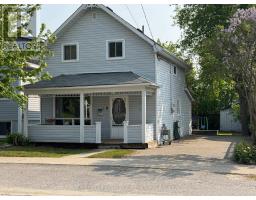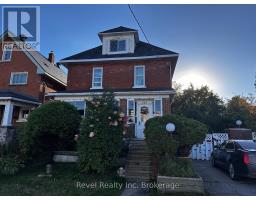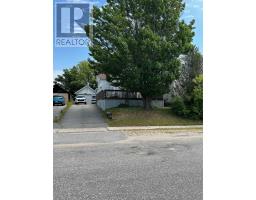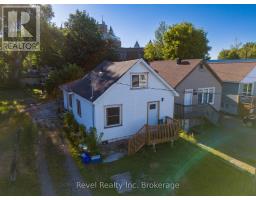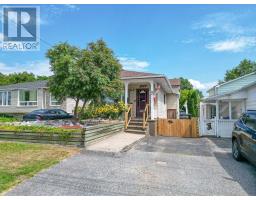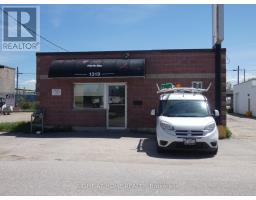403 PRINCESS STREET W, North Bay (Central), Ontario, CA
Address: 403 PRINCESS STREET W, North Bay (Central), Ontario
Summary Report Property
- MKT IDX12408986
- Building TypeHouse
- Property TypeSingle Family
- StatusBuy
- Added6 days ago
- Bedrooms4
- Bathrooms3
- Area2000 sq. ft.
- DirectionNo Data
- Added On01 Oct 2025
Property Overview
Proudly owned by the original owners and thoughtfully maintained since it was built in 1980, this charming all-brick, four-level backsplit offers over 3,200 sq. ft. of finished living space, perfect for multi-generational living or entertaining. This spacious home features 4 bedrooms and 3 bathrooms, including a fully self-contained in-law suite with a separate entrance and a second full kitchen, ideal for extended family or guests.The main level boasts an inviting layout with a separate living and dining room, and a generous eat-in kitchen with solid oak cabinetry. Just off the kitchen, step down into a cozy sunken family room featuring a classic wood-burning fireplace, offering the perfect space to relax or host gatherings. Upstairs, youll find three spacious bedrooms, including a primary suite with a walk-in closet and a shared 6-piece en-suite bath. The lower level is a standout feature, complete with a large summer kitchen, cold wine cellar, recreation room, fourth bedroom, and workshop/storage area, offering exceptional flexibility for hobbyists or home-based work. Additional highlights include: main floor laundry, a large and fenced in backyard, a single car garage with a double wide driveway with parking for 4 vehicles. Full of Character & Charm, and timeless appeal, this home is ready for its next chapter. Dont miss your opportunity to own this unique and versatile property! (id:51532)
Tags
| Property Summary |
|---|
| Building |
|---|
| Land |
|---|
| Level | Rooms | Dimensions |
|---|---|---|
| Second level | Primary Bedroom | 6.16 m x 4.13 m |
| Bedroom 2 | 3.4 m x 3.84 m | |
| Bedroom 3 | 3.23 m x 3.03 m | |
| Lower level | Bedroom 4 | 3.54 m x 5.76 m |
| Recreational, Games room | 6.41 m x 4.14 m | |
| Kitchen | 5.22 m x 3.94 m | |
| Main level | Kitchen | 5.18 m x 3.61 m |
| Family room | 5.79 m x 4.17 m | |
| Dining room | 3.85 m x 3.66 m | |
| Living room | 4.83 m x 4.04 m | |
| Foyer | 6.5 m x 2.44 m | |
| Laundry room | 3.17 m x 2.46 m |
| Features | |||||
|---|---|---|---|---|---|
| Flat site | Level | Attached Garage | |||
| Garage | Oven - Built-In | Water Heater | |||
| Dishwasher | Garage door opener | Oven | |||
| Stove | Window Coverings | Refrigerator | |||
| Apartment in basement | Separate entrance | Fireplace(s) | |||













































