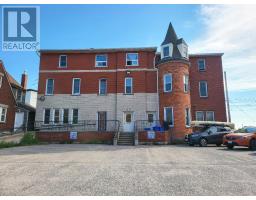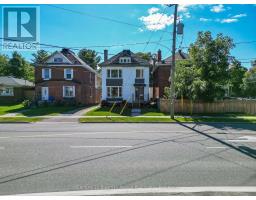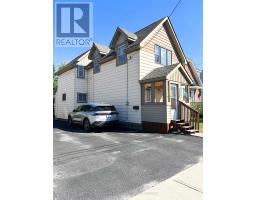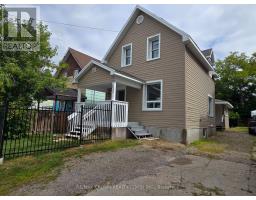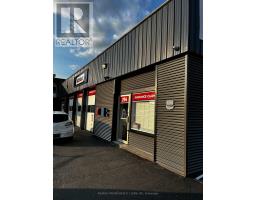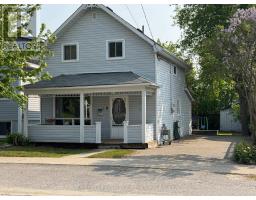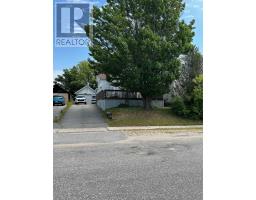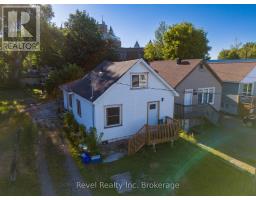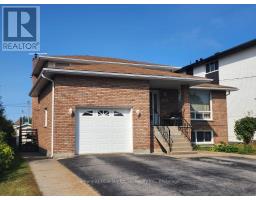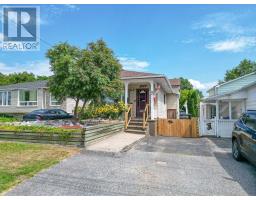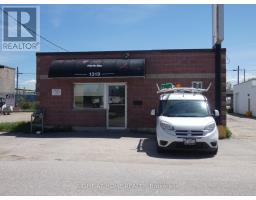551 FIRST AVENUE E, North Bay (Central), Ontario, CA
Address: 551 FIRST AVENUE E, North Bay (Central), Ontario
4 Beds3 Baths2000 sqftStatus: Buy Views : 207
Price
$415,000
Summary Report Property
- MKT IDX12433701
- Building TypeHouse
- Property TypeSingle Family
- StatusBuy
- Added3 days ago
- Bedrooms4
- Bathrooms3
- Area2000 sq. ft.
- DirectionNo Data
- Added On30 Sep 2025
Property Overview
This charming century home sits on a spacious double lot in central North Bay, offering timeless character and room to grow. Inside, you'll find generous living spaces, a bright three-season room, workshop-style garage ideal for hobbies or storage and a bonus toilet on the main floor. The in-law suite adds flexibility, a second kitchen, a second laundry room and was previously earning $1,400/month, now vacant. This property blends history, opportunity, and a convenient location. (id:51532)
Tags
| Property Summary |
|---|
Property Type
Single Family
Building Type
House
Storeys
2.5
Square Footage
2000 - 2500 sqft
Community Name
Central
Title
Freehold
Land Size
66 x 132 Acre
Parking Type
Detached Garage,Garage
| Building |
|---|
Bedrooms
Above Grade
4
Bathrooms
Total
4
Interior Features
Appliances Included
Dryer, Microwave, Stove, Washer, Refrigerator
Building Features
Features
In-Law Suite
Foundation Type
Stone
Style
Detached
Square Footage
2000 - 2500 sqft
Rental Equipment
Furnace
Building Amenities
Fireplace(s)
Heating & Cooling
Cooling
Wall unit
Heating Type
Hot water radiator heat
Utilities
Utility Sewer
Sanitary sewer
Water
Municipal water
Exterior Features
Exterior Finish
Brick Facing, Vinyl siding
Parking
Parking Type
Detached Garage,Garage
Total Parking Spaces
4
| Land |
|---|
Lot Features
Fencing
Fenced yard
Other Property Information
Zoning Description
RM1
| Level | Rooms | Dimensions |
|---|---|---|
| Second level | Bedroom | 3.175 m x 3.505 m |
| Bedroom 2 | 3.505 m x 3.327 m | |
| Bedroom 3 | 3.556 m x 3.099 m | |
| Kitchen | 3.556 m x 3.404 m | |
| Bathroom | 2.032 m x 2.616 m | |
| Basement | Other | 2.819 m x 3.708 m |
| Other | 3.658 m x 4.877 m | |
| Bathroom | 3.251 m x 2.921 m | |
| Laundry room | 5.004 m x 3.632 m | |
| Upper Level | Living room | 3.531 m x 4.064 m |
| Bedroom 4 | 3.505 m x 4.547 m | |
| Bathroom | 2.311 m x 1.981 m | |
| Laundry room | 3.708 m x 1.676 m | |
| Ground level | Living room | 4.013 m x 3.937 m |
| Kitchen | 4.394 m x 3.404 m | |
| Dining room | 5.004 m x 3.785 m | |
| Foyer | 3.175 m x 2.997 m | |
| Sunroom | 6.629 m x 1.93 m | |
| Other | 2.921 m x 2.54 m |
| Features | |||||
|---|---|---|---|---|---|
| In-Law Suite | Detached Garage | Garage | |||
| Dryer | Microwave | Stove | |||
| Washer | Refrigerator | Wall unit | |||
| Fireplace(s) | |||||

































