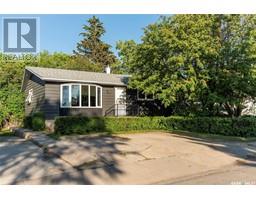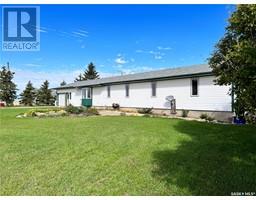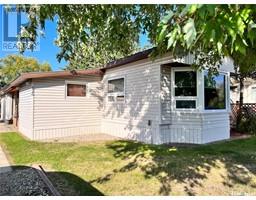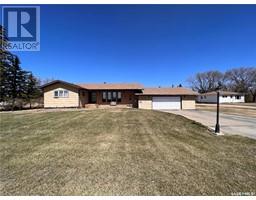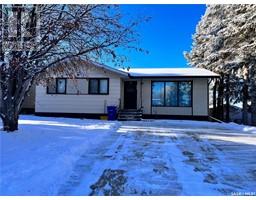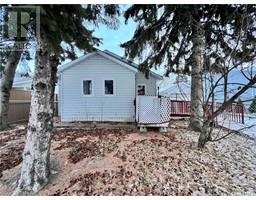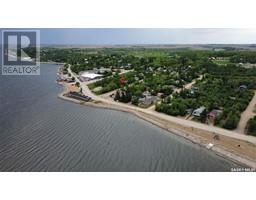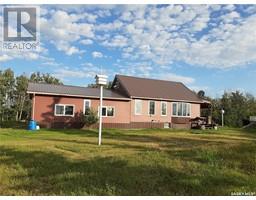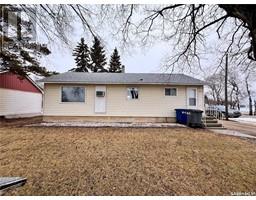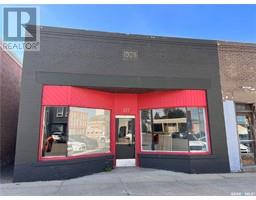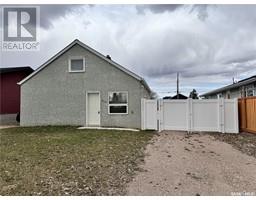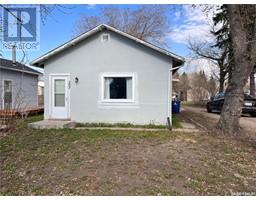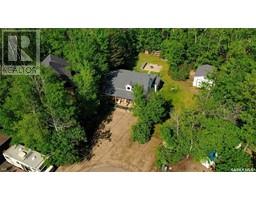80 Lakeshore DRIVE, North Shore Fishing Lake, Saskatchewan, CA
Address: 80 Lakeshore DRIVE, North Shore Fishing Lake, Saskatchewan
Summary Report Property
- MKT IDSK945724
- Building TypeHouse
- Property TypeSingle Family
- StatusBuy
- Added34 weeks ago
- Bedrooms2
- Bathrooms2
- Area1392 sq. ft.
- DirectionNo Data
- Added On19 Sep 2023
Property Overview
80 Lakeshore Drive on North Shore Fishing Lake is a charming second-row residence situated on an expansive double lot. The main floor features a large bedroom with a loft. The main living area welcomes you with a stylish, updated kitchen, a dining space warmed by a gas fireplace, and a comfortable living room. The first section features a toilet and a sink tucked away in a cozy nook off the hallway. Meanwhile, a second door leads to a more spacious area housing a second sink, a relaxing soaker tub, and a generously sized tile shower. You will love the character throughout the home. Walk up to the second floor where you'll find a beautifully revamped space featuring pine accents and two dormer areas. Here, a sizable bedroom includes an adjacent office area, perfect for use as a grand master suite. The outdoor space is a true oasis with garden areas, a pond, a firepit patio, a spacious deck, and a private backyard surrounded by lush trees. Additionally, there's a large shed that was formerly a garage, providing ample storage space for your recreational equipment. This property is conveniently located just a short distance from a public reserve lake access point, making it effortless to enjoy the pristine waters of North Shore Fishing Lake. Alternatively, venture a bit further east to discover a pristine natural beach area without any berms, perfect for those seeking a serene lakeside experience. (id:51532)
Tags
| Property Summary |
|---|
| Building |
|---|
| Level | Rooms | Dimensions |
|---|---|---|
| Second level | Bedroom | 19 ft ,1 in x 15 ft ,2 in |
| Loft | 6 ft x 11 ft | |
| Main level | Living room | 9 ft ,7 in x 21 ft |
| Kitchen | 11 ft ,5 in x 9 ft ,5 in | |
| Dining room | 8 ft ,2 in x 12 ft ,7 in | |
| Laundry room | 4 ft ,7 in x 5 ft ,9 in | |
| 2pc Bathroom | 6 ft x 4 ft ,4 in | |
| 3pc Bathroom | 9 ft ,11 in x 7 ft ,1 in | |
| Bedroom | 17 ft ,1 in x 13 ft ,8 in |
| Features | |||||
|---|---|---|---|---|---|
| Treed | Sump Pump | Parking Space(s)(4) | |||
| Washer | Refrigerator | Dishwasher | |||
| Dryer | Microwave | Window Coverings | |||
| Storage Shed | Stove | Window air conditioner | |||









































