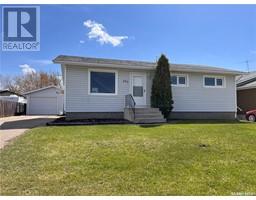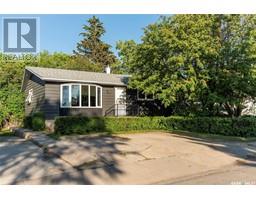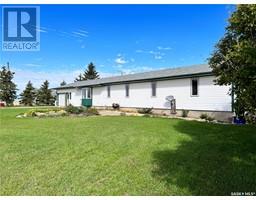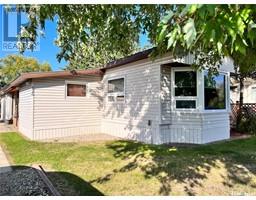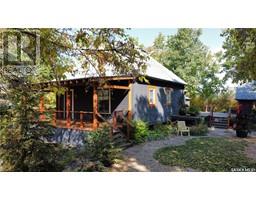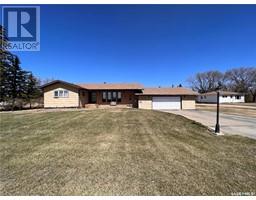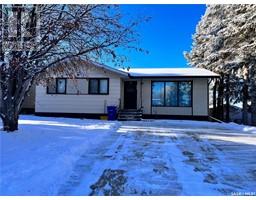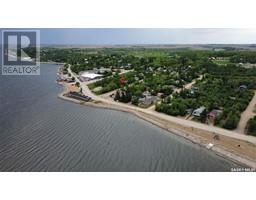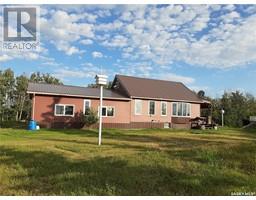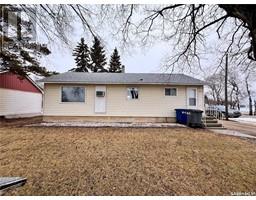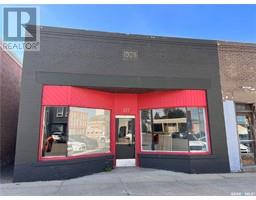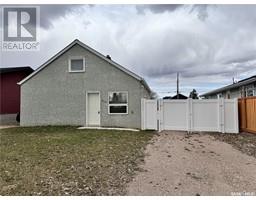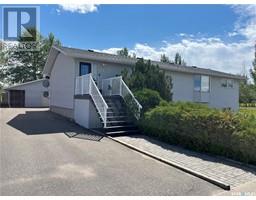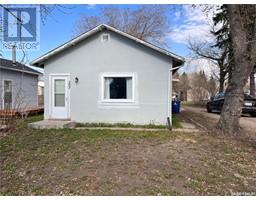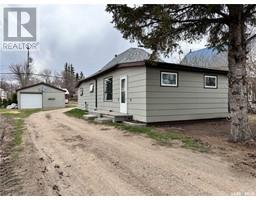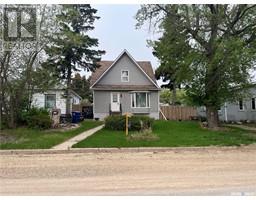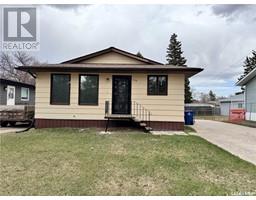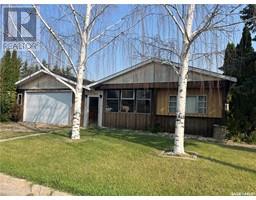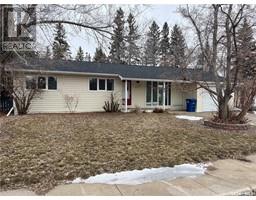309 2nd STREET W, Wynyard, Saskatchewan, CA
Address: 309 2nd STREET W, Wynyard, Saskatchewan
Summary Report Property
- MKT IDSK955897
- Building TypeHouse
- Property TypeSingle Family
- StatusBuy
- Added15 weeks ago
- Bedrooms2
- Bathrooms2
- Area984 sq. ft.
- DirectionNo Data
- Added On16 Jan 2024
Property Overview
Incredible Location! This property is conveniently close to Wynyard Composite High School, Carlton Trail College, and just a short stroll away from downtown. Boasting two bedrooms and two bathrooms, with the added convenience of main floor laundry, this home offers both comfort and practicality. The living room and kitchen seamlessly connect, creating an ideal space for entertaining guests. The kitchen is generously sized, providing ample cabinet space for storage. Towards the back of the house, there's a designated area for a mudroom, adding to the overall functionality. The full basement is currently unfinished, presenting a canvas of potential for customization or serving as valuable storage space. A wheelchair ramp at the front and a deck at the back enhance accessibility and outdoor living. For the winter months, the single-car garage is a valuable feature, providing sheltered parking. Don't miss the chance to experience this home – call today to schedule a viewing! (id:51532)
Tags
| Property Summary |
|---|
| Building |
|---|
| Land |
|---|
| Level | Rooms | Dimensions |
|---|---|---|
| Main level | Enclosed porch | 11 ft ,2 in x 7 ft ,7 in |
| Living room | 13 ft ,5 in x 12 ft | |
| Kitchen | 13 ft ,5 in x 12 ft ,10 in | |
| Other | 7 ft ,6 in x 11 ft ,4 in | |
| Laundry room | 9 ft ,3 in x 5 ft ,10 in | |
| 3pc Bathroom | 9 ft ,8 in x 4 ft ,11 in | |
| Bedroom | 9 ft ,7 in x 9 ft ,8 in | |
| Bedroom | 9 ft ,6 in x 8 ft ,8 in | |
| 4pc Bathroom | 5 ft ,11 in x 4 ft ,6 in |
| Features | |||||
|---|---|---|---|---|---|
| Treed | Wheelchair access | Sump Pump | |||
| Detached Garage | Parking Space(s)(1) | Washer | |||
| Refrigerator | Dishwasher | Dryer | |||
| Freezer | Window Coverings | Hood Fan | |||
| Storage Shed | Stove | ||||










































