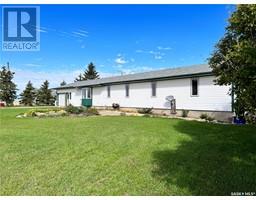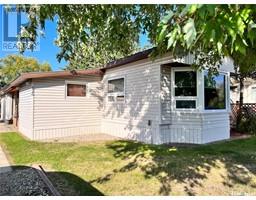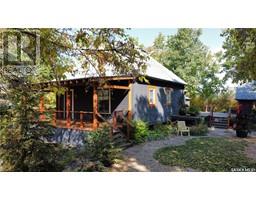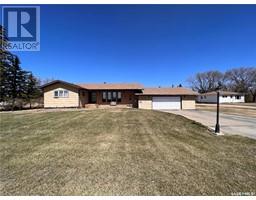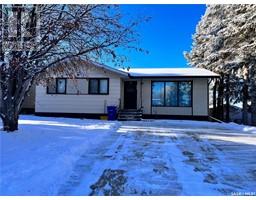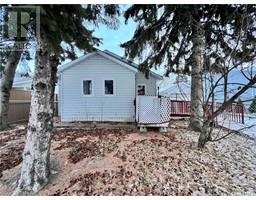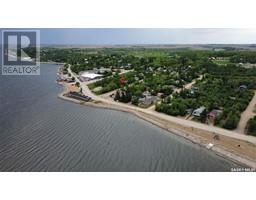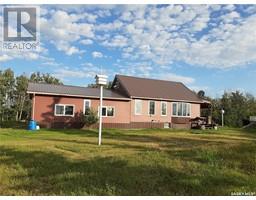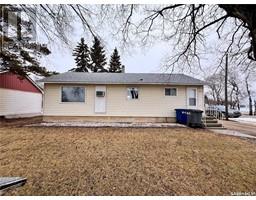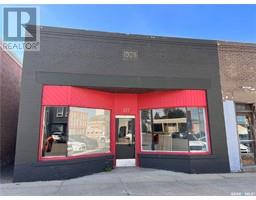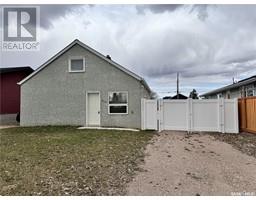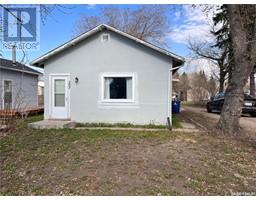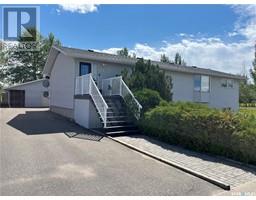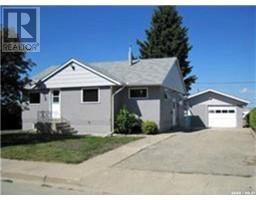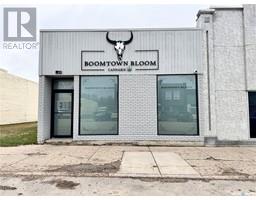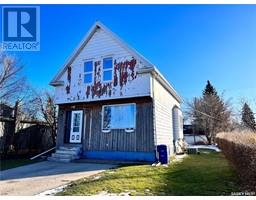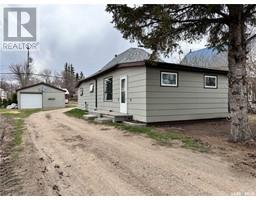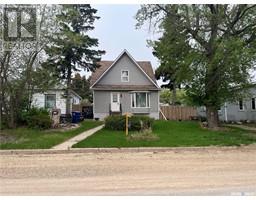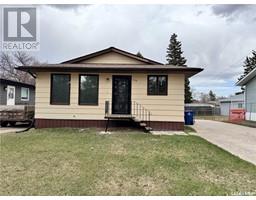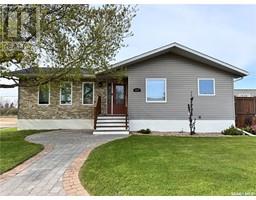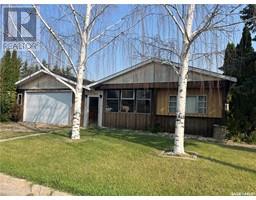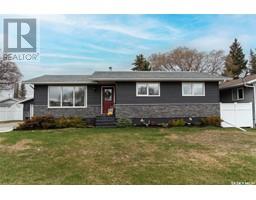412 4th STREET E, Wynyard, Saskatchewan, CA
Address: 412 4th STREET E, Wynyard, Saskatchewan
Summary Report Property
- MKT IDSK933930
- Building TypeHouse
- Property TypeSingle Family
- StatusBuy
- Added47 weeks ago
- Bedrooms4
- Bathrooms2
- Area1040 sq. ft.
- DirectionNo Data
- Added On19 Jun 2023
Property Overview
Pride of Ownership shows in this 4 bedroom 2 bathroom house located in Wynyard Saskatchewan. Well treed and private yard close to the Wynyard Elementary school and swimming pool. The kitchen is bright with views of the back yard and access to the back deck. Dining area is located right off the kitchen with a built-in china cabinet. The living room is open to the dining area and features updated laminate flooring and a tinted bow window. Down the hall you will find 3 bedrooms all with built in closets and a 4 piece bathroom. The basement was updated in 2015 with new weeping tile, dry core flooring, furnace, flooring and more. There is one bedroom, a large laundry room / storage room and a 3 piece bathroom. Warm up with the wood burning fireplace in the large living room. Shingles were replaced about 4 years ago, and the house was painted last year. Call to view this home today. (id:51532)
Tags
| Property Summary |
|---|
| Building |
|---|
| Level | Rooms | Dimensions |
|---|---|---|
| Basement | Bedroom | 10 ft x 10 ft ,4 in |
| Family room | 9 ft ,7 in x 26 ft ,2 in | |
| Laundry room | 15 ft ,2 in x 8 ft ,2 in | |
| Playroom | 12 ft ,11 in x 9 ft ,1 in | |
| 3pc Bathroom | 4 ft ,9 in x 6 ft ,10 in | |
| Utility room | 5 ft ,3 in x 8 ft ,5 in | |
| Main level | Kitchen | 8 ft ,8 in x 13 ft ,1 in |
| Dining room | 9 ft ,7 in x 8 ft ,9 in | |
| Living room | 11 ft ,9 in x 19 ft ,5 in | |
| Bedroom | 11 ft ,9 in x 7 ft ,11 in | |
| 4pc Bathroom | 4 ft ,11 in x 9 ft ,8 in | |
| Bedroom | 8 ft ,9 in x 10 ft ,6 in | |
| Bedroom | 10 ft ,7 in x 9 ft ,8 in | |
| Enclosed porch | 4 ft ,5 in x 6 ft ,2 in |
| Features | |||||
|---|---|---|---|---|---|
| Treed | Sump Pump | Parking Space(s)(1) | |||
| Washer | Refrigerator | Dishwasher | |||
| Dryer | Window Coverings | Storage Shed | |||
| Stove | Central air conditioning | ||||










































