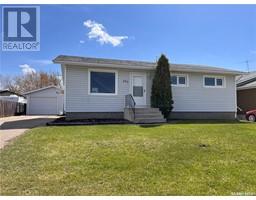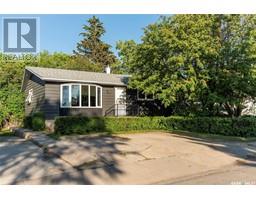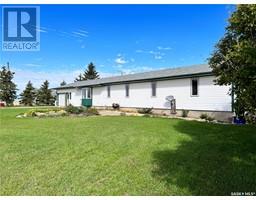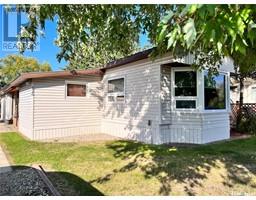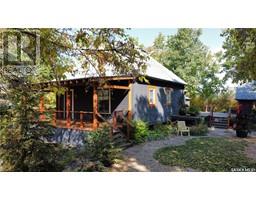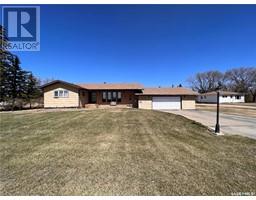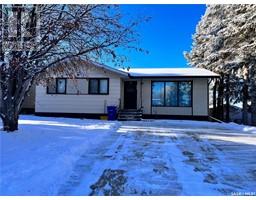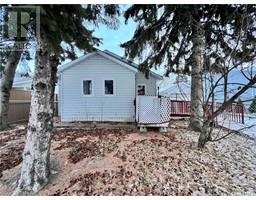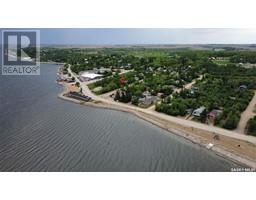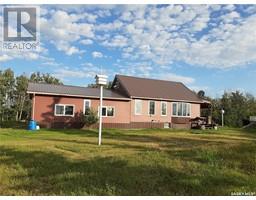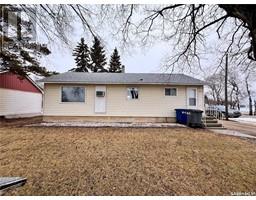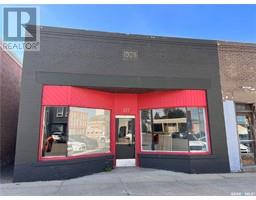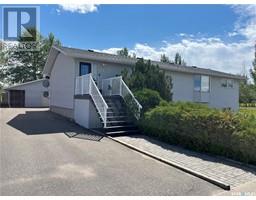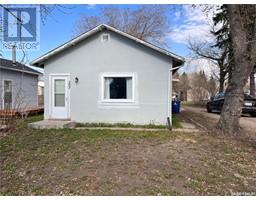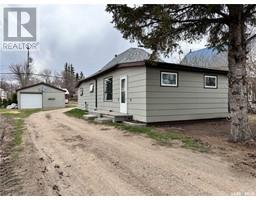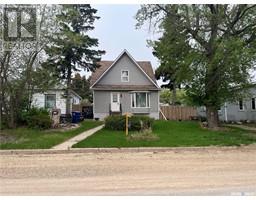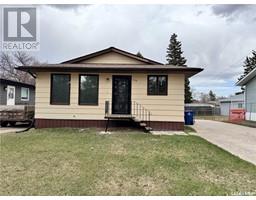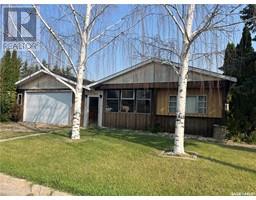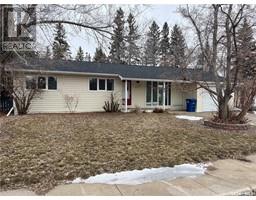414 4th STREET E, Wynyard, Saskatchewan, CA
Address: 414 4th STREET E, Wynyard, Saskatchewan
Summary Report Property
- MKT IDSK959109
- Building TypeHouse
- Property TypeSingle Family
- StatusBuy
- Added10 weeks ago
- Bedrooms3
- Bathrooms2
- Area1153 sq. ft.
- DirectionNo Data
- Added On16 Feb 2024
Property Overview
Introducing 414 6th Street East, located in the heart of Wynyard! This captivating residence has undergone extensive updates both inside and out, offering a blend of modern convenience and timeless charm. The kitchen is a true highlight, featuring ample cupboard and pantry space along with recent renovations that enhance its allure. Natural light floods the interior through numerous windows, creating a warm and inviting ambiance throughout. Boasting 2 bedrooms, 2 bathrooms, and convenient main floor laundry facilities, this home is designed for comfortable living. Ascend to the second level, where you'll find a generously proportioned area perfect for a bedroom, office, or crafting space. Outside, a quaint patio awaits, providing the ideal spot for relaxation and outdoor enjoyment. Additional features include a single car garage and a durable PVC fence for added privacy and security. Don't miss the opportunity to explore all the charm and character this property has to offer – schedule your viewing today! (id:51532)
Tags
| Property Summary |
|---|
| Building |
|---|
| Land |
|---|
| Level | Rooms | Dimensions |
|---|---|---|
| Second level | Other | 8 ft ,1 in x 13 ft |
| Bedroom | 13 ft ,3 in x 13 ft ,4 in | |
| Main level | Enclosed porch | 9 ft ,9 in x 4 ft ,8 in |
| Laundry room | 10 ft ,10 in x 7 ft ,10 in | |
| Kitchen | 11 ft ,11 in x 11 ft ,5 in | |
| Living room | 11 ft ,4 in x 14 ft ,11 in | |
| Bedroom | 11 ft ,1 in x 7 ft ,9 in | |
| 4pc Bathroom | 4 ft ,10 in x 7 ft ,11 in | |
| Bedroom | 13 ft ,6 in x 7 ft ,11 in | |
| 2pc Bathroom | 3 ft ,1 in x 5 ft ,9 in |
| Features | |||||
|---|---|---|---|---|---|
| Sump Pump | Detached Garage | Gravel | |||
| Parking Space(s)(2) | Washer | Refrigerator | |||
| Dishwasher | Dryer | Microwave | |||
| Freezer | Window Coverings | Garage door opener remote(s) | |||
| Stove | |||||

































