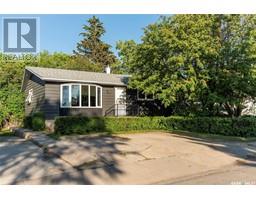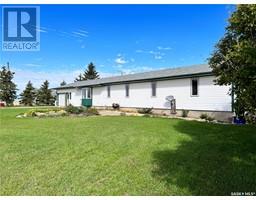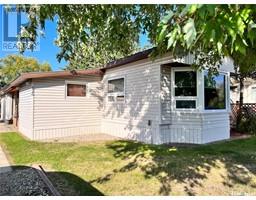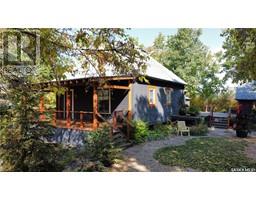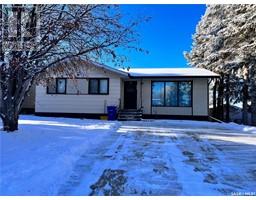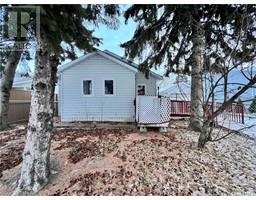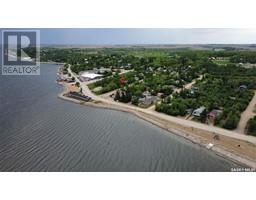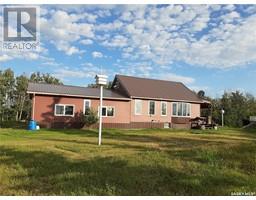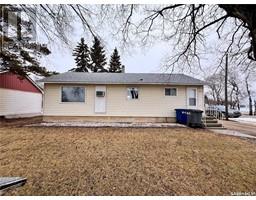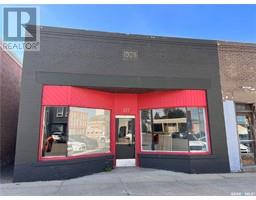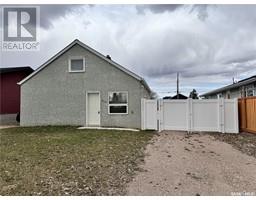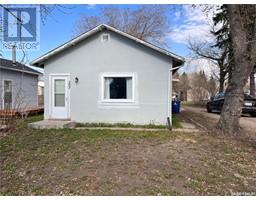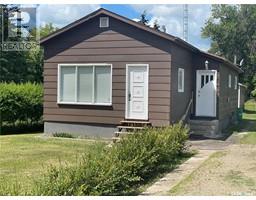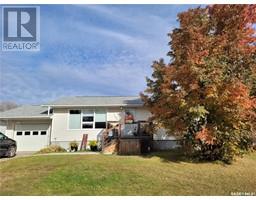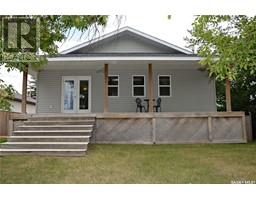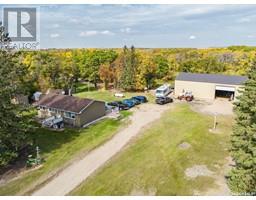605 1st AVENUE, Raymore, Saskatchewan, CA
Address: 605 1st AVENUE, Raymore, Saskatchewan
Summary Report Property
- MKT IDSK953326
- Building TypeHouse
- Property TypeSingle Family
- StatusBuy
- Added22 weeks ago
- Bedrooms3
- Bathrooms2
- Area1388 sq. ft.
- DirectionNo Data
- Added On08 Dec 2023
Property Overview
Welcome to this beautiful 3 bedroom, 2 bath bungalow that exudes comfort and functionality in every corner. Boasting an impressive 150x170 lot, a 30 x 30 attached garage and 27x22 detached shop, this property is a must-see for those seeking a larger property. The kitchen/dining area is a perfect embodiment of natural light with its strategically placed windows that flow to the back yard. The ample cupboard space, coupled with a pantry and desk , makes this area perfect for hosting family and friends. Off the kitchen is laundry / mudroom with access to the attached garage. The living room is spacious and cozy, offering the perfect place to relax after a long day. The main floor has 3 bedrooms, a 4 pc bathroom and an ensuite bath. The lower level is partially finished offering more living space with a large family room, a bedroom, and a roughed in bathroom. You'll also find an office, storage romroom, utility and mud room off the attached garage. The backyard is a stunning space that's partially fenced with greenery, fruit trees, garden, large deck, large detached shop with driveway. You'll love entertaining guests here, and the space is perfect for outdoor family activities. Updates include doors/windows (2004) furnace (2007), and shingles (South side 2022). Don't miss out on this fantastic opportunity! Call today to schedule a visit. (id:51532)
Tags
| Property Summary |
|---|
| Building |
|---|
| Land |
|---|
| Level | Rooms | Dimensions |
|---|---|---|
| Basement | Mud room | 10 ft ,5 in x 11 ft ,4 in |
| Storage | 7 ft ,7 in x 11 ft ,3 in | |
| Office | 11 ft ,8 in x 15 ft ,7 in | |
| Main level | Bedroom | 9 ft ,7 in x 10 ft ,9 in |
| Laundry room | 9 ft ,6 in x 5 ft ,11 in | |
| Dining room | 10 ft ,11 in x 12 ft ,11 in | |
| Bedroom | 11 ft ,9 in x 12 ft ,8 in | |
| 4pc Bathroom | 7 ft ,2 in x 7 ft ,1 in | |
| Bedroom | 10 ft ,8 in x 10 ft ,5 in | |
| Kitchen | 12 ft ,10 in x 11 ft ,9 in | |
| Living room | 11 ft ,8 in x 23 ft ,6 in | |
| 3pc Bathroom | 5 ft ,1 in x 6 ft ,8 in |
| Features | |||||
|---|---|---|---|---|---|
| Treed | Attached Garage | Detached Garage | |||
| RV | Parking Space(s)(3) | Washer | |||
| Refrigerator | Dryer | Garage door opener remote(s) | |||
| Storage Shed | Stove | ||||













































