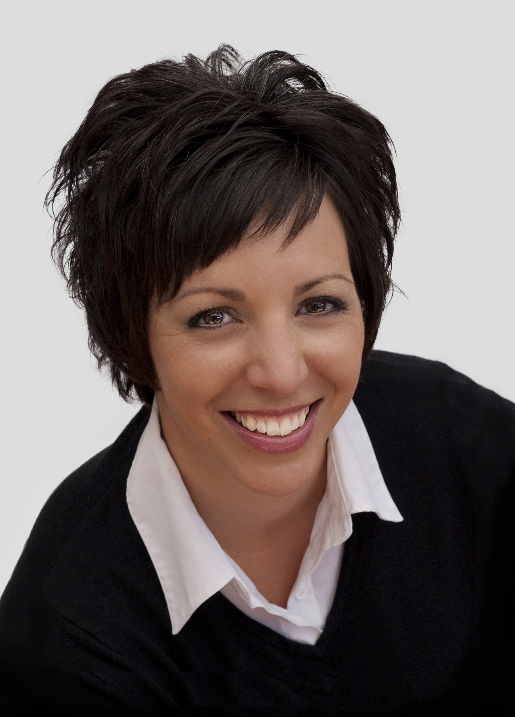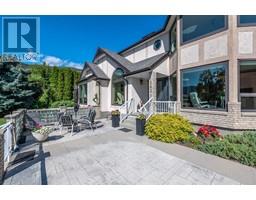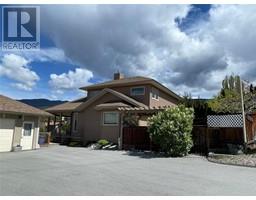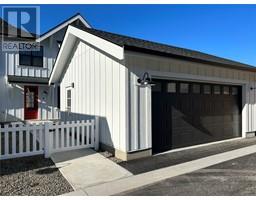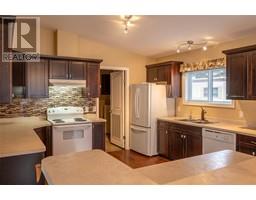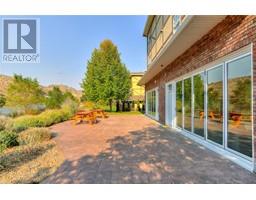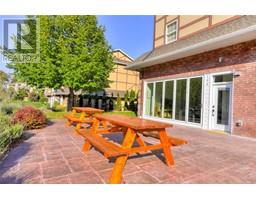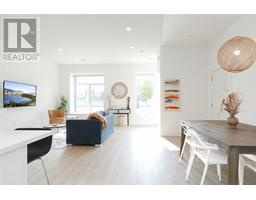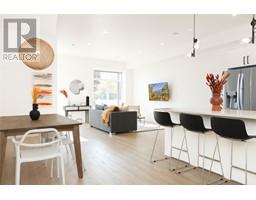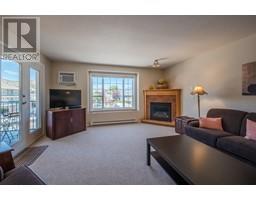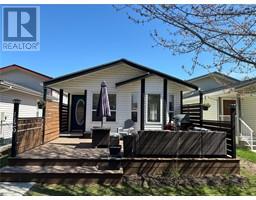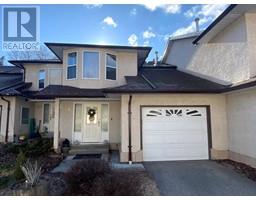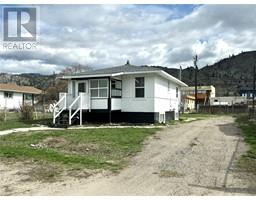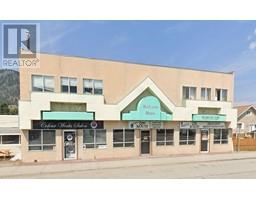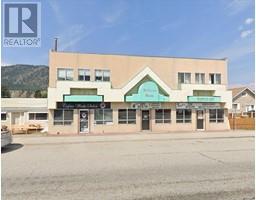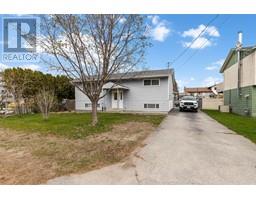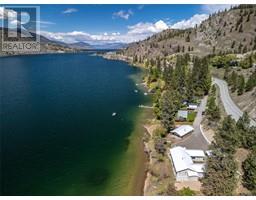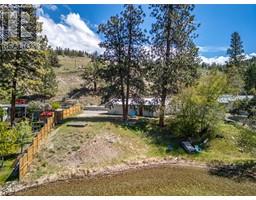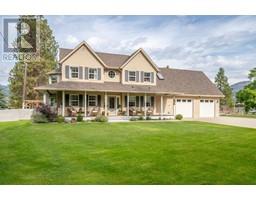151 Sunnybrook Drive Eastside/Lkshr Hi/Skaha Est, Okanagan Falls, British Columbia, CA
Address: 151 Sunnybrook Drive, Okanagan Falls, British Columbia
Summary Report Property
- MKT ID10313033
- Building TypeHouse
- Property TypeSingle Family
- StatusBuy
- Added2 weeks ago
- Bedrooms3
- Bathrooms3
- Area2466 sq. ft.
- DirectionNo Data
- Added On03 May 2024
Property Overview
Lofted ceilings, unique and charming layout, lots of windows to take in views over Skaha Lake and the nature that surrounds you - this property is your opportunity to live, work and play in the beautiful South Okanagan! Main floor has 2bed/1bath, along with a functional living space bathed in lots of natural light. The loft-like upper floor is waiting for your dream primary suite to take shape and includes your own private deck. Downstairs, a perfect games or media room, rec room with wood fireplace, storage, bathroom and laundry round out your walkout basement. New roof in 2020 and HWT in 2023. So much potential for this property to become an incredibly unique piece of the Heritage Hills neighborhood. If you've got a mindset made of ideas, book your showing today. (id:51532)
Tags
| Property Summary |
|---|
| Building |
|---|
| Level | Rooms | Dimensions |
|---|---|---|
| Second level | 3pc Ensuite bath | 8'1'' x 4'10'' |
| Primary Bedroom | 24'10'' x 19'2'' | |
| Basement | 3pc Bathroom | 11'6'' x 4'9'' |
| Games room | 11'5'' x 22'4'' | |
| Storage | 11'7'' x 3' | |
| Laundry room | 11'7'' x 6'9'' | |
| Recreation room | 23'8'' x 19'4'' | |
| Utility room | 3'7'' x 3'6'' | |
| Utility room | 4' x 4' | |
| Main level | 4pc Bathroom | 11'2'' x 4'10'' |
| Bedroom | 11'3'' x 10'4'' | |
| Bedroom | 10'9'' x 10'10'' | |
| Dining room | 10'2'' x 9'9'' | |
| Kitchen | 9'8'' x 9'6'' | |
| Living room | 14'9'' x 19'8'' |
| Features | |||||
|---|---|---|---|---|---|
| Carport | Central air conditioning | ||||


