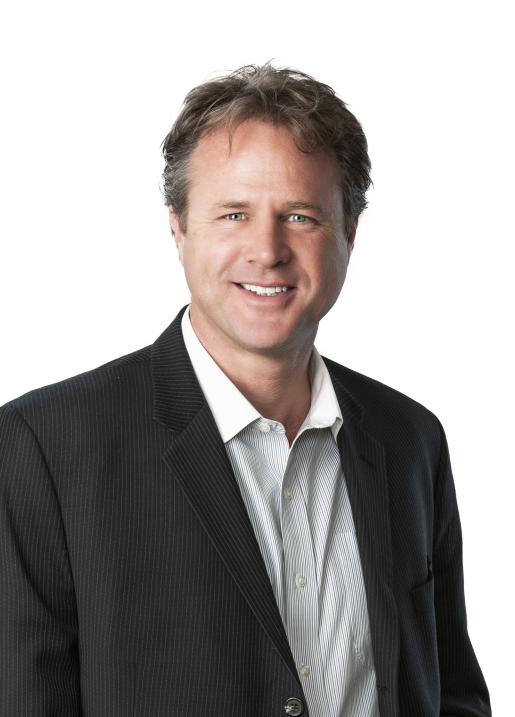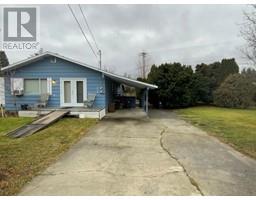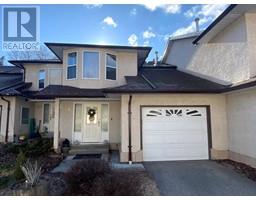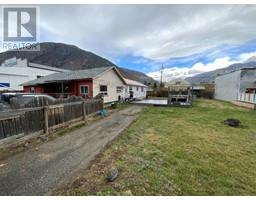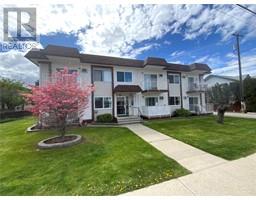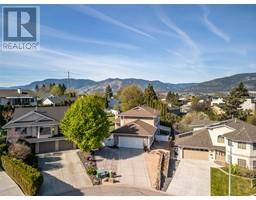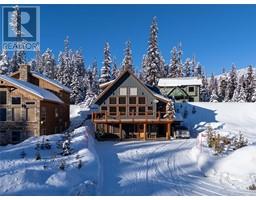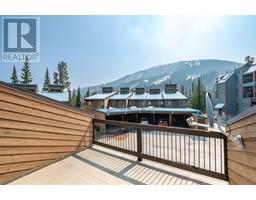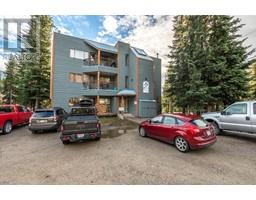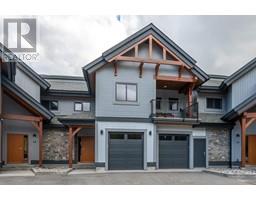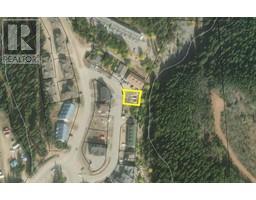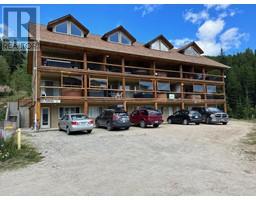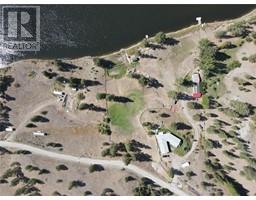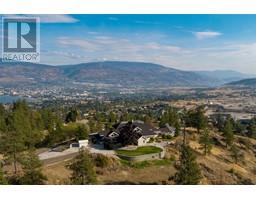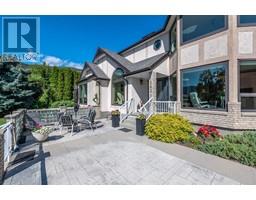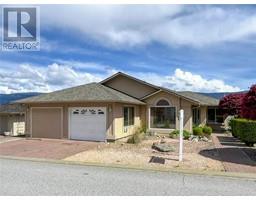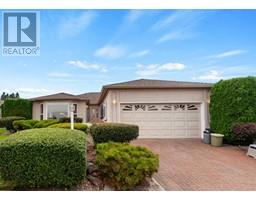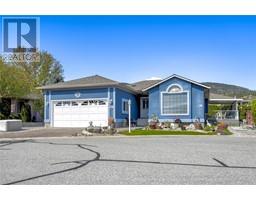254 SCOTT Avenue Unit# 206 Main North, Penticton, British Columbia, CA
Address: 254 SCOTT Avenue Unit# 206, Penticton, British Columbia
Summary Report Property
- MKT ID10302491
- Building TypeApartment
- Property TypeSingle Family
- StatusBuy
- Added16 weeks ago
- Bedrooms2
- Bathrooms2
- Area1198 sq. ft.
- DirectionNo Data
- Added On15 Jan 2024
Property Overview
This is one of Penticton's most elegant apartment units. Located in the prestigious Scottsdale, this bright south facing unit has had numerous upgrades & is one of the most beautifully decorated suites in the building. Spacious rooms give a relaxed feel for retirement living. Building is 55+ & you can have a small pet to keep you company. Bedrooms are at each end of the unit for maximum privacy. Deluxe finishing and features such as heated floors throughout. This unit overlooks manicured grounds & has mountain views. The Scottsdale strata fees include heat, hot water & the gas fireplace along with heated underground secured parking. Large storage area on the same floor as the unit. Building has a guest suite, common room & small workshop for the handyman. Some furniture could be negotiable. Phantom screen door off of kitchen to patio door. This apartment is move-in ready & shows very well. All measurements approximate and to be verified by buyer if needed. (id:51532)
Tags
| Property Summary |
|---|
| Building |
|---|
| Level | Rooms | Dimensions |
|---|---|---|
| Main level | Storage | 4'0'' x 8'0'' |
| Primary Bedroom | 14'0'' x 12'0'' | |
| Living room | 15'0'' x 14'0'' | |
| Laundry room | 9'0'' x 6'0'' | |
| Kitchen | 11'0'' x 8'0'' | |
| 3pc Ensuite bath | Measurements not available | |
| Dining room | 12'0'' x 11'0'' | |
| Bedroom | 12'0'' x 10'0'' | |
| 4pc Bathroom | Measurements not available |
| Features | |||||
|---|---|---|---|---|---|
| Level lot | Wheelchair access | See Remarks | |||
| Other | Underground(1) | Range | |||
| Refrigerator | Dishwasher | Dryer | |||
| Washer | Wall unit | ||||
















