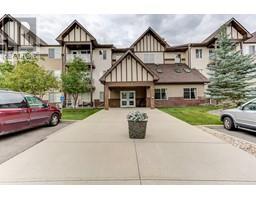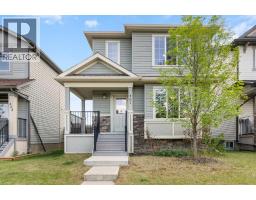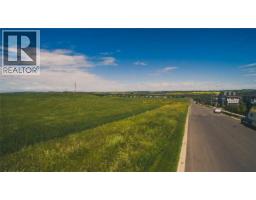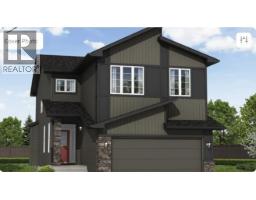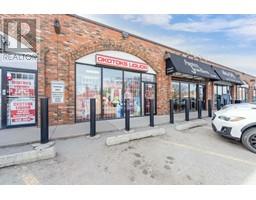173 Woodhaven Drive Woodhaven, Okotoks, Alberta, CA
Address: 173 Woodhaven Drive, Okotoks, Alberta
Summary Report Property
- MKT IDA2228998
- Building TypeHouse
- Property TypeSingle Family
- StatusBuy
- Added12 hours ago
- Bedrooms4
- Bathrooms3
- Area2166 sq. ft.
- DirectionNo Data
- Added On27 Jul 2025
Property Overview
**OPEN HOUSE** Saturday July 19, 12-2pm! HUGE PRICE REDUCTION! Welcome to this gorgeous fabulous raised bungalow on a large corner lot, that has views over the Sheep River escarpment. The floorplan on this home is ideal for multi generational living or for a home run business as the main living areas are on the upper floor. On the entrance level is huge family room with a gas fireplace with brick surround, this room has a lovely bay window that overlooks the front yard. On this level is a large bedroom #4 or home office and a half bath. Completing this floor is a large laundry room with sink and built in cabinets and a den space. On the upper level is huge living/dining room with lovely hardwood floors. The kitchen/eating area has lots of cabinets, a pantry and a great nook area with doors leading onto the deck. Relax on the deck and enjoy the far reaching views towards the Sheep River Valley. On this level there are 3 good sized bedrooms, the primary bedroom features a 3 piece ensuite with tiled shower and a walk in closet. The other 2 bedrooms both have bay windows and one has a built in desk. A 4 piece bathroom completes this level. The fabulous yard features mature trees, a huge block patio with firepit, flower beds and lawned areas - plenty of play space for the family or pets! View 3D/Multi Media/Virtual Tour! (id:51532)
Tags
| Property Summary |
|---|
| Building |
|---|
| Land |
|---|
| Level | Rooms | Dimensions |
|---|---|---|
| Main level | Other | 5.25 Ft x 7.08 Ft |
| Family room | 12.00 Ft x 21.42 Ft | |
| Bedroom | 9.42 Ft x 14.17 Ft | |
| Laundry room | 7.25 Ft x 9.42 Ft | |
| Furnace | 6.08 Ft x 15.17 Ft | |
| 2pc Bathroom | 2.83 Ft x 5.58 Ft | |
| Upper Level | Living room | 12.17 Ft x 16.25 Ft |
| Dining room | 10.00 Ft x 10.42 Ft | |
| Breakfast | 6.00 Ft x 10.33 Ft | |
| Kitchen | 9.33 Ft x 11.00 Ft | |
| Primary Bedroom | 11.00 Ft x 13.67 Ft | |
| Bedroom | 9.33 Ft x 10.42 Ft | |
| Bedroom | 9.42 Ft x 10.42 Ft | |
| 3pc Bathroom | 5.00 Ft x 7.83 Ft | |
| 4pc Bathroom | 5.33 Ft x 7.75 Ft |
| Features | |||||
|---|---|---|---|---|---|
| Closet Organizers | No Smoking Home | Attached Garage(2) | |||
| Refrigerator | Stove | Hood Fan | |||
| Window Coverings | Garage door opener | Washer & Dryer | |||
| None | |||||














































