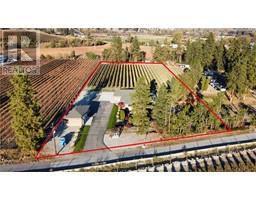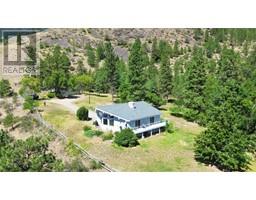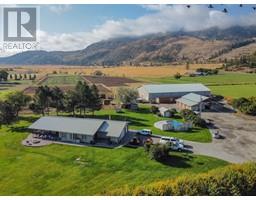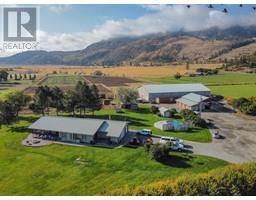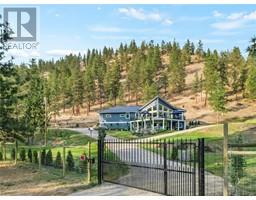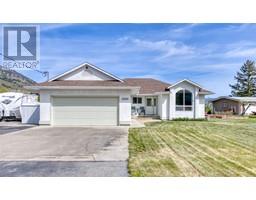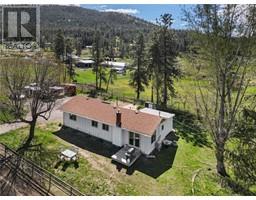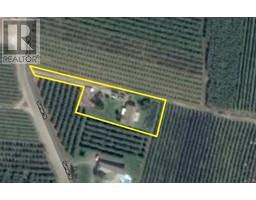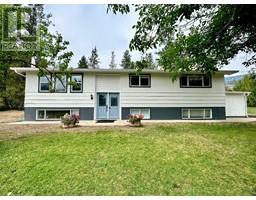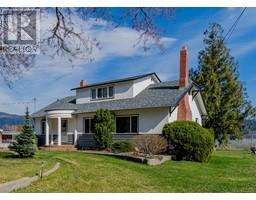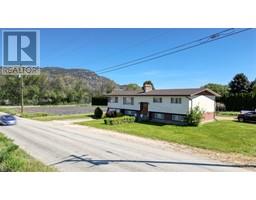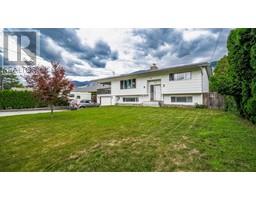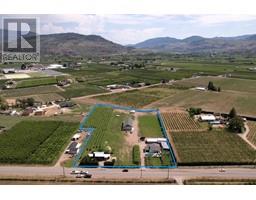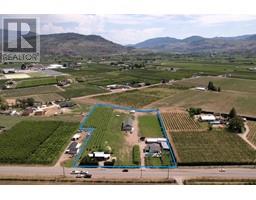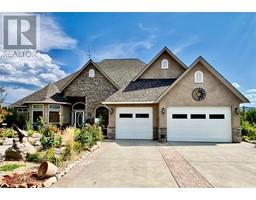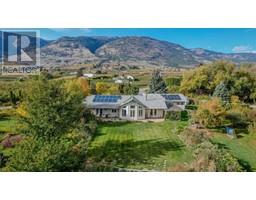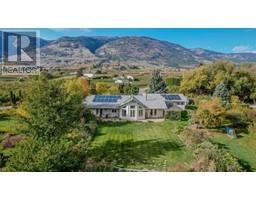124 SPORTSMENS BOWL Road Oliver Rural, Oliver, British Columbia, CA
Address: 124 SPORTSMENS BOWL Road, Oliver, British Columbia
Summary Report Property
- MKT ID10311713
- Building TypeHouse
- Property TypeSingle Family
- StatusBuy
- Added1 weeks ago
- Bedrooms4
- Bathrooms3
- Area3239 sq. ft.
- DirectionNo Data
- Added On01 May 2024
Property Overview
This charming level entry countryside custom home has ample space for the whole family as well as revenue potential. Just a few km's North of Oliver this 4 beds, 3 bath home is located on 2.65 acre property surrounded with mature landscaping and vineyard. The vineyard is planted with 1500 Merlot vines on approximately 1.5 acres and is currently leased to a neighbouring winery. Alongside is RV parking with plugin, triple car garage, a large workshop with high ceilings. Upon entering the home you are greeted by a lovely kitchen with luxury brand appliances, and french doors with access to a beautiful outdoor space with an in-ground pool and hot tub. The home boasts 3 bedrooms on the main floor, including a master suite complete with a 4 pc ensuite. Downstairs you will enjoy a 1 bdrm, 4-piece bath, and a generous family room, complete with a wet bar, and separate entrance with the potential to be suited. Please contact us for more details. (id:51532)
Tags
| Property Summary |
|---|
| Building |
|---|
| Level | Rooms | Dimensions |
|---|---|---|
| Basement | Full bathroom | 6'2'' x 10'5'' |
| Storage | 12'3'' x 10'5'' | |
| Bedroom | 12'1'' x 14'2'' | |
| Family room | 26'6'' x 11'5'' | |
| Media | 26'6'' x 14' | |
| Main level | Partial ensuite bathroom | 5'1'' x 11'9'' |
| Full bathroom | 5'1'' x 10'1'' | |
| Laundry room | 8'10'' x 11'6'' | |
| Bedroom | 13'9'' x 10'1'' | |
| Bedroom | 11'6'' x 10'2'' | |
| Primary Bedroom | 17'5'' x 14'9'' | |
| Kitchen | 11'8'' x 20'5'' | |
| Family room | 14'9'' x 14'9'' | |
| Pantry | 4'9'' x 5'2'' | |
| Dining room | 10'10'' x 15'1'' | |
| Living room | 21'6'' x 15'11'' |
| Features | |||||
|---|---|---|---|---|---|
| Private setting | See Remarks | Attached Garage(5) | |||
| Detached Garage(5) | RV | Refrigerator | |||
| Dishwasher | Dryer | Range - Electric | |||
| Microwave | Washer | Oven - Built-In | |||
| Central air conditioning | |||||

















































