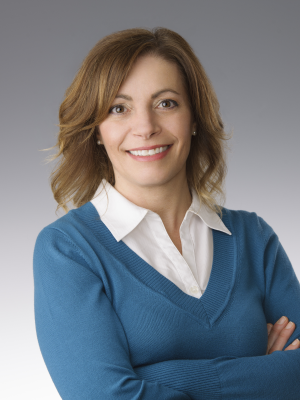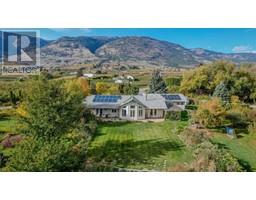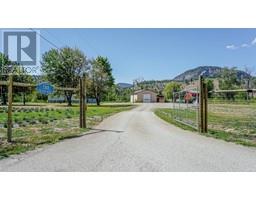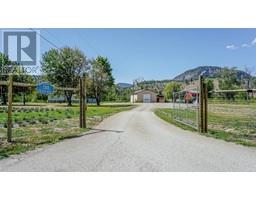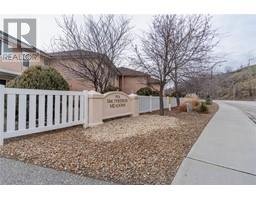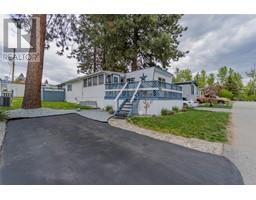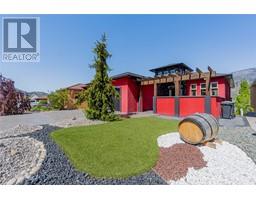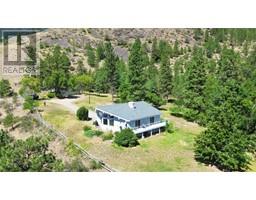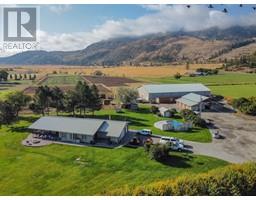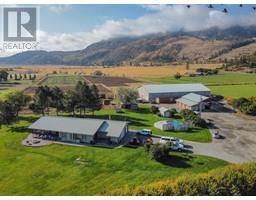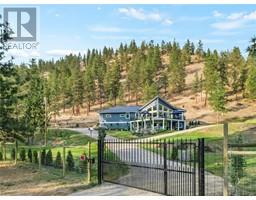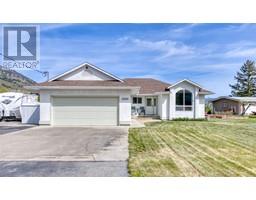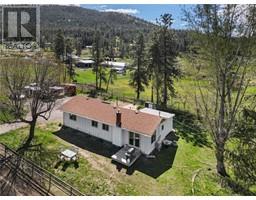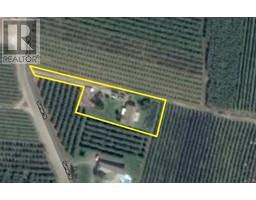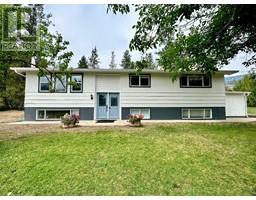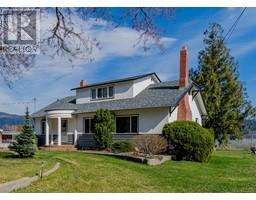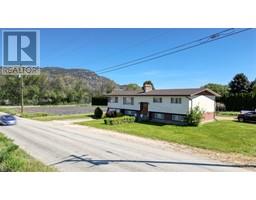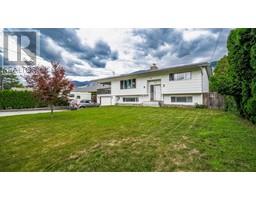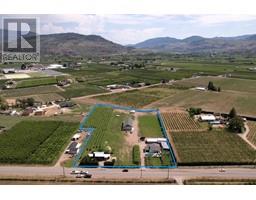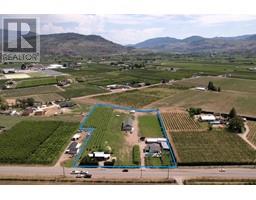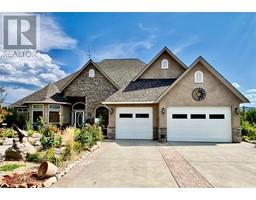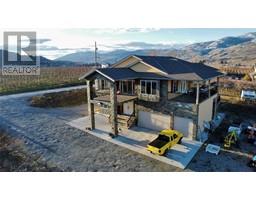294 ROAD 6 Oliver Rural, Oliver, British Columbia, CA
Address: 294 ROAD 6, Oliver, British Columbia
Summary Report Property
- MKT ID201732
- Building TypeHouse
- Property TypeSingle Family
- StatusBuy
- Added22 weeks ago
- Bedrooms4
- Bathrooms2
- Area3697 sq. ft.
- DirectionNo Data
- Added On07 Dec 2023
Property Overview
This amazing 5.3-acre property is being offered for the first time by the original owners! Rd.6 Guest House In The Vineyard has been operating for years as a successful Guest House/B&B business as well as U-Pick Orchard for Sour Cherries & Italian Prune Plums. Want to save money & the environment? This green home is powered by geothermal & 66 solar panels, a huge savings! Single level living in 3700 sq ft with a total of 6 beds/4 baths/3 kitchens. Main house provides 4 beds/2 baths with an option to use the primary as a B&B suite. Studio Suite & 1-Bedroom Suite both have full kitchens, separate entry, private patios. Operate as guest houses, B&B, long term rentals or for extended family. Well-maintained, comfortable home with lovely finishes. 2 high-producing wells, root cellar, greenhouse, chicken coops, fruit & nut trees, lush gardens, a pond and creek. Expand the orchard with grapes, fruit trees, ground crops, greenhouses, hobby farm, endless opportunities! A MUST-SEE PLACE! (id:51532)
Tags
| Property Summary |
|---|
| Building |
|---|
| Level | Rooms | Dimensions |
|---|---|---|
| Second level | Utility room | 15'5 x 4'1 |
| Primary Bedroom | 19'7 x 14'3 | |
| Laundry room | 8'6 x 6'1 | |
| Kitchen | 14'3 x 12'5 | |
| Great room | 21'6 x 19'1 | |
| Foyer | 17'9 x 10'4 | |
| 4pc Ensuite bath | Measurements not available | |
| Dining room | 21'1 x 14'7 | |
| Bedroom | 9'11 x 10'7 | |
| Bedroom | 9'11 x 9'7 | |
| Bedroom | 13'10 x 10'5 | |
| 4pc Bathroom | Measurements not available | |
| Ground level | Bedroom | Measurements not available x 9 ft |
| Additional Accommodation | Other | 4'7 x 4'3 |
| Living room | 22'2 x 19'7 | |
| Kitchen | 7'9 x 7'3 | |
| Full ensuite bathroom | Measurements not available | |
| Secondary Dwelling Unit | Living room | 18'7 x 16'7 |
| Kitchen | Measurements not available x 4 ft | |
| Dining room | 10'5 x 9'8 | |
| Bathroom | Measurements not available |
| Features | |||||
|---|---|---|---|---|---|
| Level lot | Private setting | Wheelchair access | |||
| RV | Range | Refrigerator | |||
| Dishwasher | Dryer | Microwave | |||
| Washer | Water purifier | Central air conditioning | |||
| See Remarks | |||||




































































































