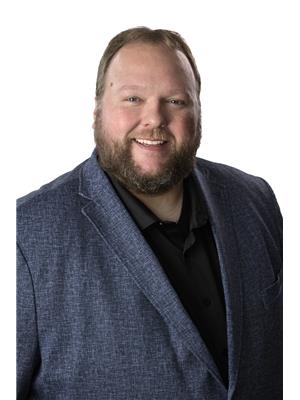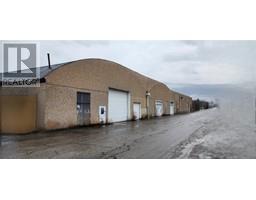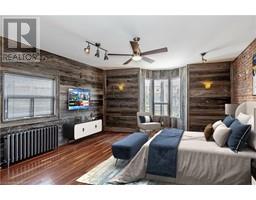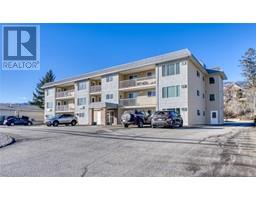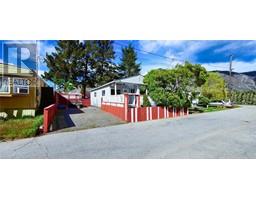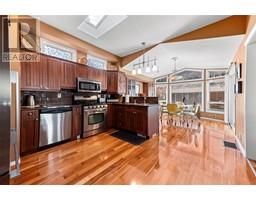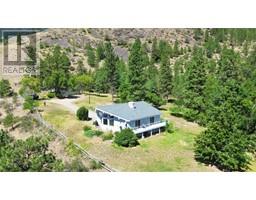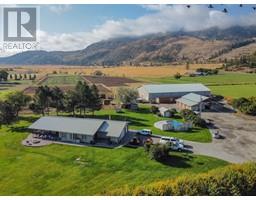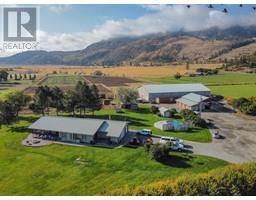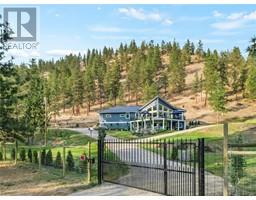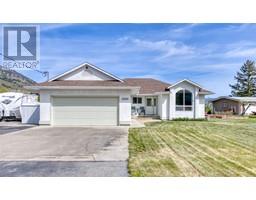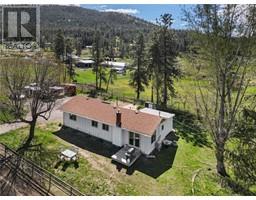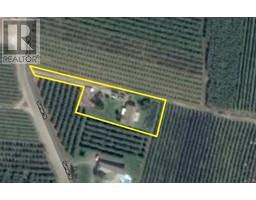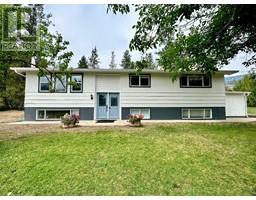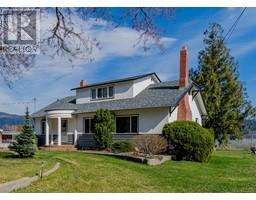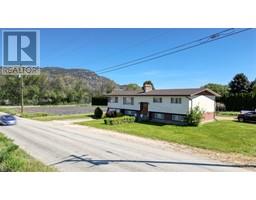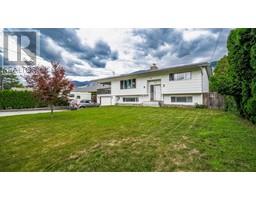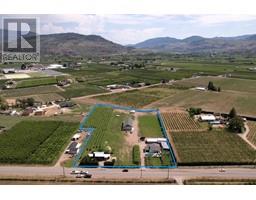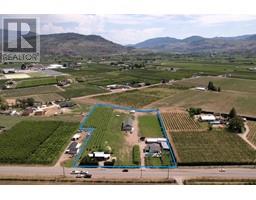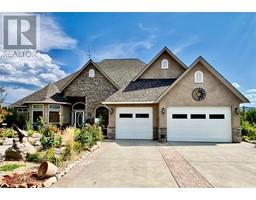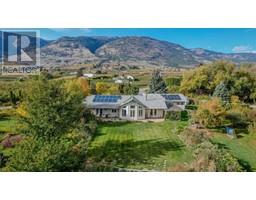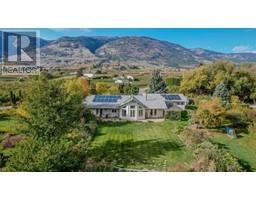#216 337 MCKINNEY Road, Oliver Rural, Oliver, British Columbia, CA
Address: #216 337 MCKINNEY Road,, Oliver, British Columbia
Summary Report Property
- MKT ID201363
- Building TypeApartment
- Property TypeSingle Family
- StatusBuy
- Added31 weeks ago
- Bedrooms2
- Bathrooms1
- Area978 sq. ft.
- DirectionNo Data
- Added On02 Oct 2023
Property Overview
In a quaint corner of town, there stands a remarkable complex known as PARK PLACE. It's no ordinary spot; it's your gateway to serenity and a fulfilling lifestyle. Nestled within the heart of this charming complex is a bright 2-bed, 1-bath condo bathed in natural light. The kitchen is adorned with sleek stainless steel appliances, serving as a culinary haven with its clever peninsula that magically expands the room. This open layout creates an expansive living space, allowing for seamless gatherings and memorable meals. Not to be forgotten is the generously sized primary bedroom, offering a peaceful retreat to escape the cares of the world. But the tale of Unit 216 doesn't end there. This home still has a few secrets to reveal. It has undergone a remarkable transformation, featuring a newer kitchen, bath, ductless heat pump, and laminate flooring that redefine living. Why not start living your dream? Monthly Strata Fee: $438.73, +55, No Pets (id:51532)
Tags
| Property Summary |
|---|
| Building |
|---|
| Level | Rooms | Dimensions |
|---|---|---|
| Main level | Full bathroom | Measurements not available |
| Bedroom | 10 ft ,2 in x 8 ft ,7 in | |
| Dining room | 10 ft ,3 in x 8 ft ,11 in | |
| Other | 9 ft ,4 in x 8 ft ,11 in | |
| Kitchen | 9 ft ,9 in x 9 ft ,7 in | |
| Living room | 15 ft ,11 in x 13 ft ,1 in | |
| Primary Bedroom | 13 ft ,3 in x 13 ft | |
| Other | 13 ft ,2 in x 4 ft ,5 in | |
| Storage | 7 ft ,4 in x 4 ft ,10 in |
| Features | |||||
|---|---|---|---|---|---|
| Central location | Park setting | Dryer - Electric | |||
| Refrigerator | Washer | Dishwasher | |||
| Exercise Centre | Guest Suite | ||||




































