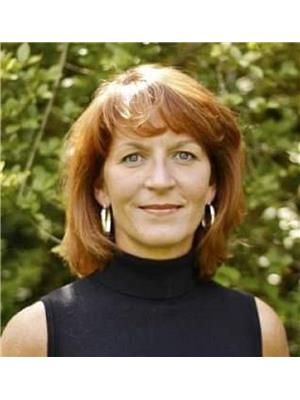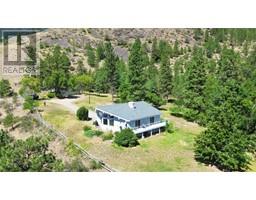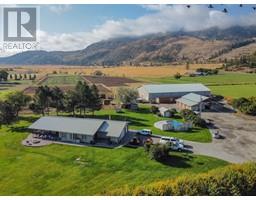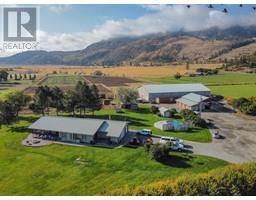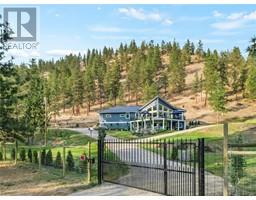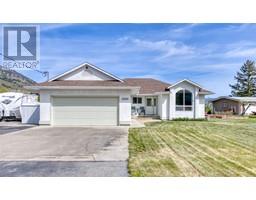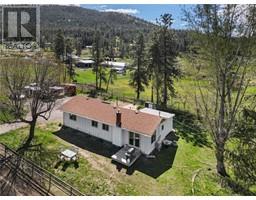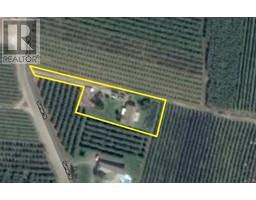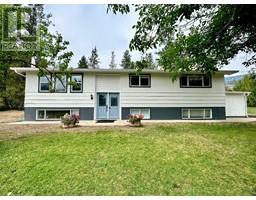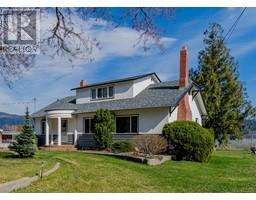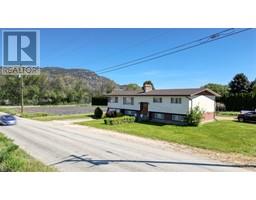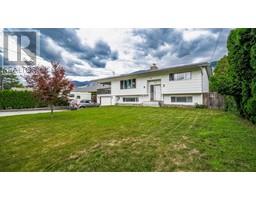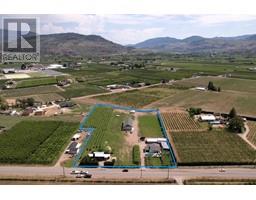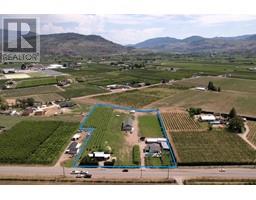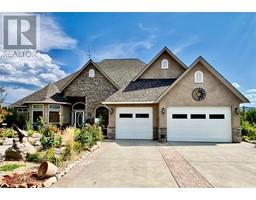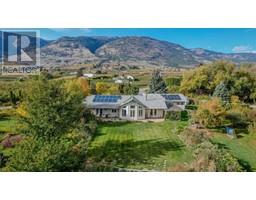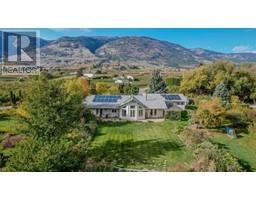#273 2450 Radio Tower Road, Oliver, Oliver, British Columbia, CA
Address: #273 2450 Radio Tower Road,, Oliver, British Columbia
Summary Report Property
- MKT ID10283991
- Building TypeHouse
- Property TypeSingle Family
- StatusBuy
- Added36 weeks ago
- Bedrooms4
- Bathrooms3
- Area2450 sq. ft.
- DirectionNo Data
- Added On08 Sep 2023
Property Overview
The Cottages on Osoyoos Lake - the premier destination for those seeking an unparalleled lakefront experience. Nestled in the picturesque South Okanagan, this stunning lake view home is perfect for both vacation getaways & year-round living. Custom-built 4-bed, 4-bath with over $55,000 in upgrades, the oversized sundeck, with 6 person hot tub, provides the ideal setting to soak in the breathtaking lake & valley views. Imagine sipping your morning coffee or enjoying a glass of wine in the evenings while marveling at the beauty that surrounds you. This home also boasts a self-contained 2-bed basement suite, the suite also benefits from the same incredible lake views. This package includes all furniture & housewares, linens & electronics, making it a turnkey opportunity. In addition, a GOLF CART & BOAT SLIP ARE INCLUDED. The clubhouse includes 2 pools & 2 hot tubs, fitness enthusiasts will appreciate the well-equipped exercise room. The 1,800 feet of waterfront offers ample opportunity for walks or bike rides on the scenic trails, while the clubhouse provides a social hub for residents to gather & connect. The Cottages on Osoyoos Lake is more than just a community; it's a destination. With its stunning location, luxurious homes, & an array of amenities, it offers an unparalleled living experience. Don't miss your chance to be a part of this extraordinary lifestyle. Property is LEASEHOLD, NO GST. NO PTT. NO Vacancy Tax. Monthly HOA fee $535 ($20 more for boat slip). (id:51532)
Tags
| Property Summary |
|---|
| Building |
|---|
| Level | Rooms | Dimensions |
|---|---|---|
| Second level | Living room | 15 ft x 15 ft |
| Kitchen | 15 ft x 11 ft | |
| Primary Bedroom | 15 ft ,9 in x 13 ft ,3 in | |
| Bedroom | 11 ft x 10 ft ,6 in | |
| Laundry room | 3 ft ,4 in x 3 ft | |
| Utility room | 16 ft ,6 in x 7 ft ,6 in | |
| Full bathroom | Measurements not available | |
| Other | 33 ft x 15 ft ,6 in | |
| Main level | Living room | 19 ft x 14 ft |
| Dining room | 12 ft ,9 in x 12 ft | |
| Kitchen | 16 ft ,9 in x 15 ft ,7 in | |
| Primary Bedroom | 14 ft ,3 in x 13 ft ,3 in | |
| Bedroom | 11 ft ,3 in x 10 ft | |
| Laundry room | 7 ft x 6 ft | |
| Other | 7 ft x 4 ft ,9 in | |
| Other | 9 ft x 8 ft ,3 in | |
| Full ensuite bathroom | Measurements not available | |
| Full bathroom | Measurements not available | |
| Other | 19 ft x 16 ft | |
| Other | 13 ft ,6 in x 10 ft ,3 in |
| Features | |||||
|---|---|---|---|---|---|
| Hillside | Rolling | Attached Garage(2) | |||
| Dryer - Electric | Refrigerator | Washer | |||
| Gas stove(s) | Dishwasher | Microwave | |||
| Whirlpool | Hot Tub | Central Vacuum | |||
| Walk out | Heat Pump | Central air conditioning | |||
| Exercise Centre | |||||

















































