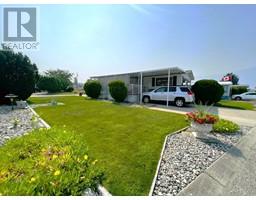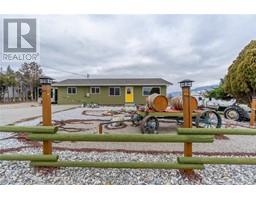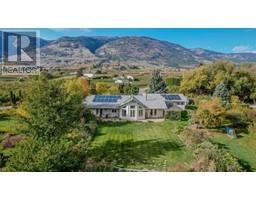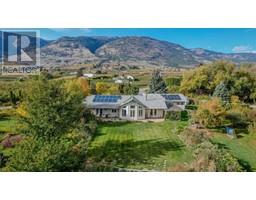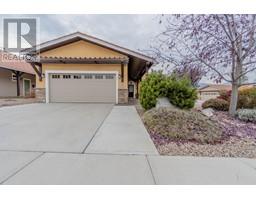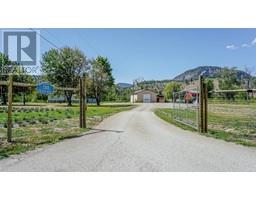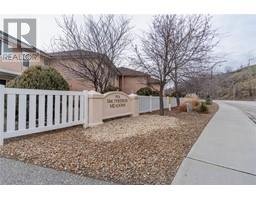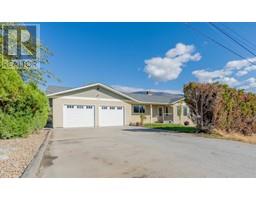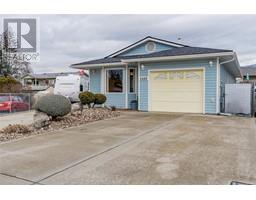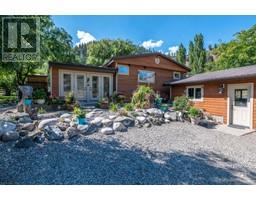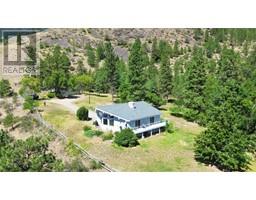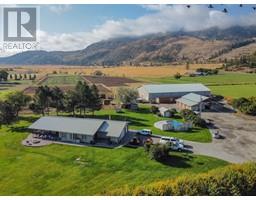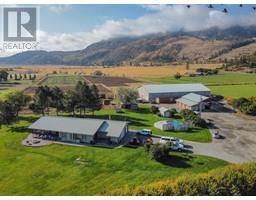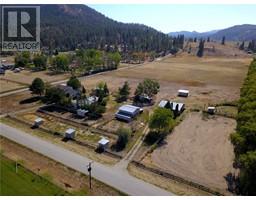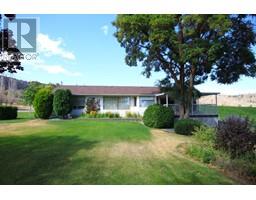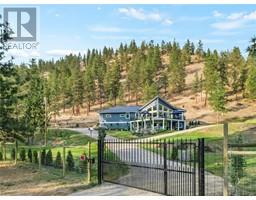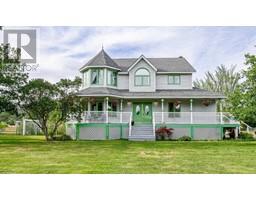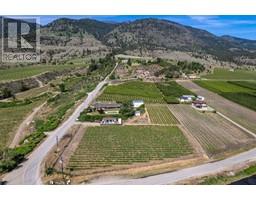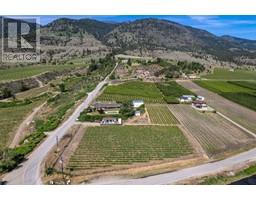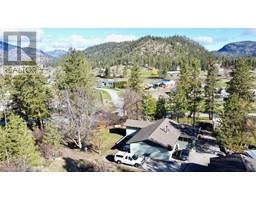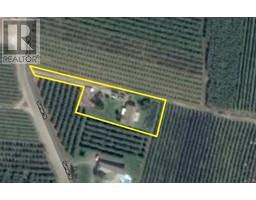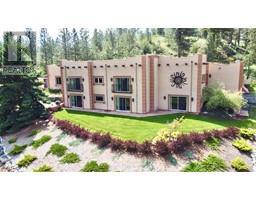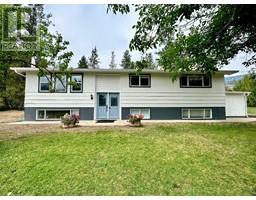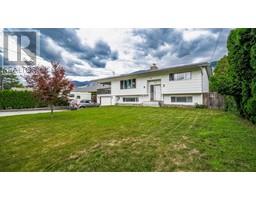7762 ISLAND Road Oliver Rural, Oliver, British Columbia, CA
Address: 7762 ISLAND Road, Oliver, British Columbia
Summary Report Property
- MKT ID10303294
- Building TypeHouse
- Property TypeSingle Family
- StatusBuy
- Added12 weeks ago
- Bedrooms5
- Bathrooms3
- Area3571 sq. ft.
- DirectionNo Data
- Added On31 Jan 2024
Property Overview
YOUR DREAM PROPERTY AWAITS! Located just north of downtown Oliver is a picturesque 2.57acre hobby farm featuring a spacious 3500 sq ft home with SUITE POTENTIAL, amazing 50'x34' Shop, animal shelter w/fenced roaming area, 800+ English lavender plants & more! This recently renovated bilevel home is STUNNING & offers 5 beds/3 baths, terrific outdoor deck, new above ground pool & double attached garage. Updates include a new roof, well with 20+GPM, 60gal HWT, electrical, kitchen, bathrooms & much more, ask for a list! Newly completed basement features a gorgeous bathroom w/tiled walk-in shower. Separate entrance with option for 2nd laundry & 2nd kitchen make this ideal for a suite. Take in the beautiful views on the spacious deck or step on down for a dip in the new pool. For car buffs, the 1700 sq ft Shop is IMPRESSIVE. 18' ceilings, 15' bay door, 200amps, toilet/sink, new ductless heating/cooling & new overhead fans & lighting. Store your toys & prized possessions and tinker away to your heart's content. The property is flat, fully fenced with electronic gate & irrigated with a separate well. The lavender plants can be harvested in many ways for an additional source of income. So many uses and ideas for this amazing property, book your private showing today! (id:51532)
Tags
| Property Summary |
|---|
| Building |
|---|
| Land |
|---|
| Level | Rooms | Dimensions |
|---|---|---|
| Basement | Utility room | 7'0'' x 13'4'' |
| Utility room | 12'6'' x 13'4'' | |
| Storage | 13'10'' x 13'4'' | |
| Recreation room | 19'1'' x 13'4'' | |
| Family room | 15'9'' x 13'4'' | |
| Other | 7'9'' x 7'8'' | |
| Bedroom | 18'6'' x 15' | |
| Bedroom | 12'1'' x 15' | |
| 3pc Bathroom | Measurements not available | |
| Main level | Primary Bedroom | 13'9'' x 12'8'' |
| Living room | 19'10'' x 14'10'' | |
| Laundry room | 7'8'' x 6'9'' | |
| Kitchen | 14'0'' x 11'8'' | |
| Foyer | 10'9'' x 4'10'' | |
| 4pc Ensuite bath | Measurements not available | |
| Dining room | 13'2'' x 12'6'' | |
| Bedroom | 12' x 15'3'' | |
| Bedroom | 11'10'' x 15'3'' | |
| 4pc Bathroom | Measurements not available |
| Features | |||||
|---|---|---|---|---|---|
| Level lot | Private setting | See Remarks | |||
| Attached Garage(4) | Detached Garage(4) | RV | |||
| Range | Refrigerator | Dishwasher | |||
| Dryer | Microwave | Washer | |||
| Water purifier | Water softener | Central air conditioning | |||
| See Remarks | |||||





































































































