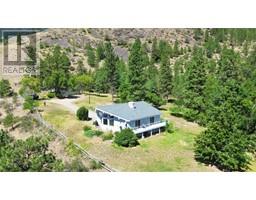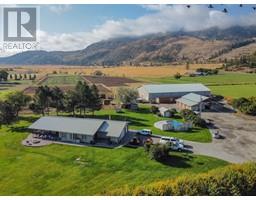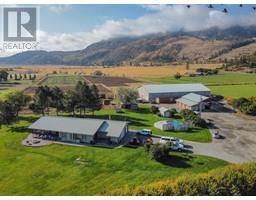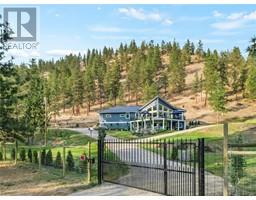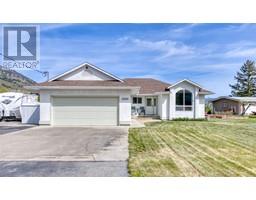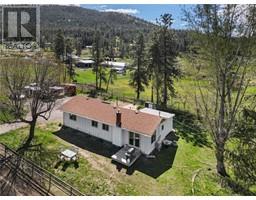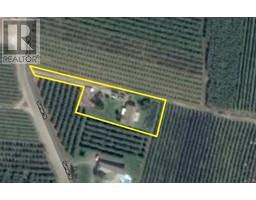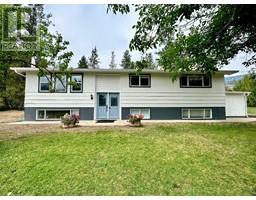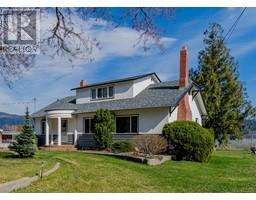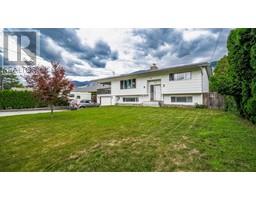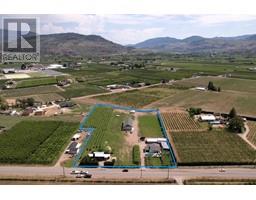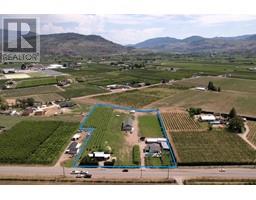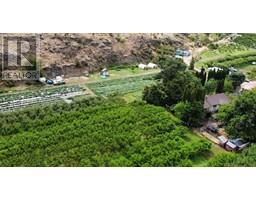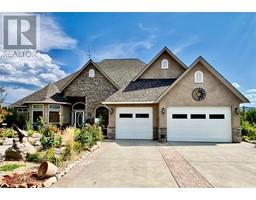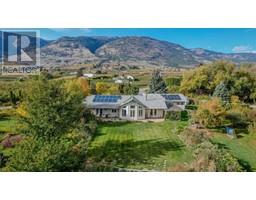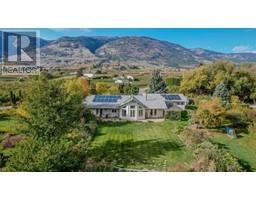6601 Tucelnuit Drive Unit# 154 Oliver, Oliver, British Columbia, CA
Address: 6601 Tucelnuit Drive Unit# 154, Oliver, British Columbia
Summary Report Property
- MKT ID10302436
- Building TypeManufactured Home
- Property TypeSingle Family
- StatusBuy
- Added15 weeks ago
- Bedrooms2
- Bathrooms2
- Area1248 sq. ft.
- DirectionNo Data
- Added On14 Jan 2024
Property Overview
Discover comfort and convenience in this inviting double-wide mobile home, nestled in a serene adult-oriented community. Boasting 2 bedrooms and 2 bathrooms, this residence offers a blend of functionality and charm. Step into a well-maintained interior with 2 bedrooms and 2 baths – the main bathroom has a bathtub/shower, where the ensuite features a walk-in shower. The spacious kitchen is complemented by a large pantry/storage room adjacent to the laundry area. Ample closets and storage spaces ensure an organized and clutter-free living experience. Just outside the main entry is a large covered deck creating the perfect spot for outdoor enjoyment. A 17”x13” workshop/storage shed in the backyard caters to hobbyists and those seeking additional storage options. Green thumbs will appreciate the raised garden beds, offering the opportunity for a touch of nature right at home. Situated within Cherry Grove MHP this property is strategically located near recreation, the hospital, and the town. Embrace a lifestyle of ease and accessibility, where a welcoming community and various amenities await just beyond your doorstep. (id:51532)
Tags
| Property Summary |
|---|
| Building |
|---|
| Level | Rooms | Dimensions |
|---|---|---|
| Main level | Pantry | 10'0'' x 3'7'' |
| Primary Bedroom | 12'8'' x 11'8'' | |
| Living room | 15'11'' x 12'11'' | |
| Laundry room | 10'8'' x 7'11'' | |
| Kitchen | 8'2'' x 14'1'' | |
| 3pc Ensuite bath | Measurements not available | |
| Dining room | 8'5'' x 8'0'' | |
| Den | 12'0'' x 11'2'' | |
| Bedroom | 12'8'' x 11'8'' | |
| 4pc Bathroom | Measurements not available |
| Features | |||||
|---|---|---|---|---|---|
| Level lot | Private setting | Carport | |||
| Oven - Built-In | Central air conditioning | ||||



































